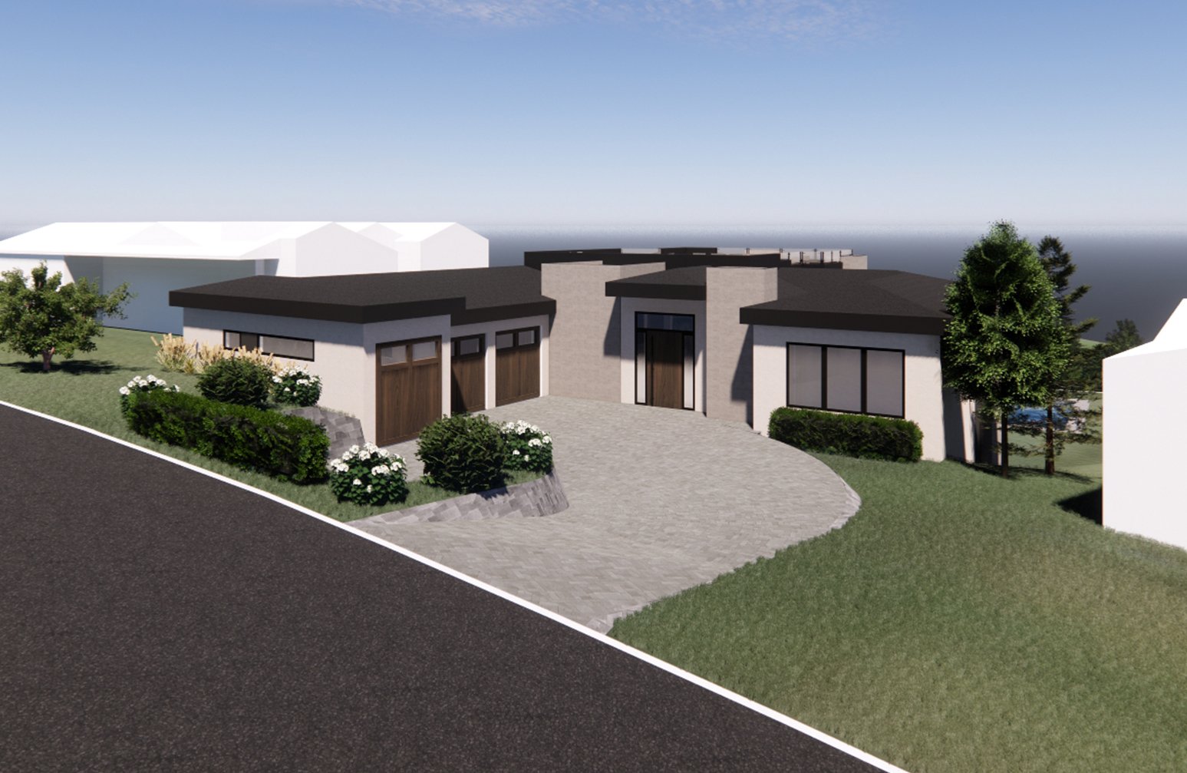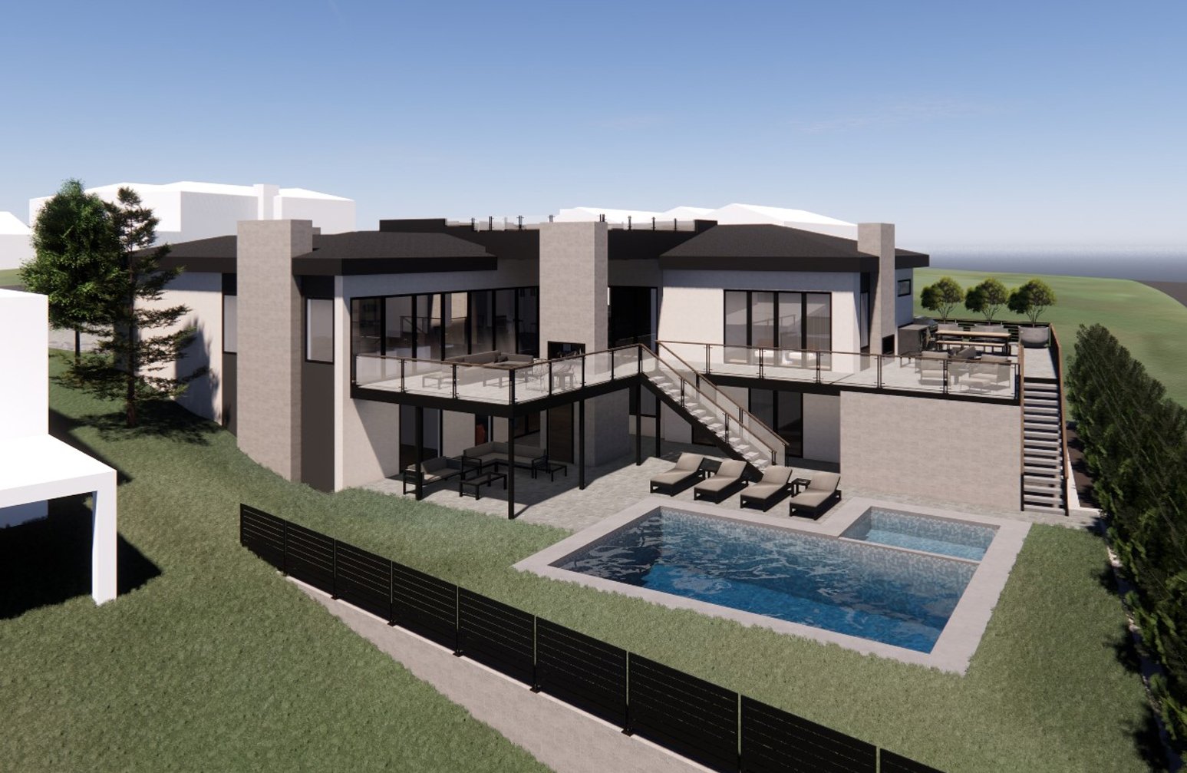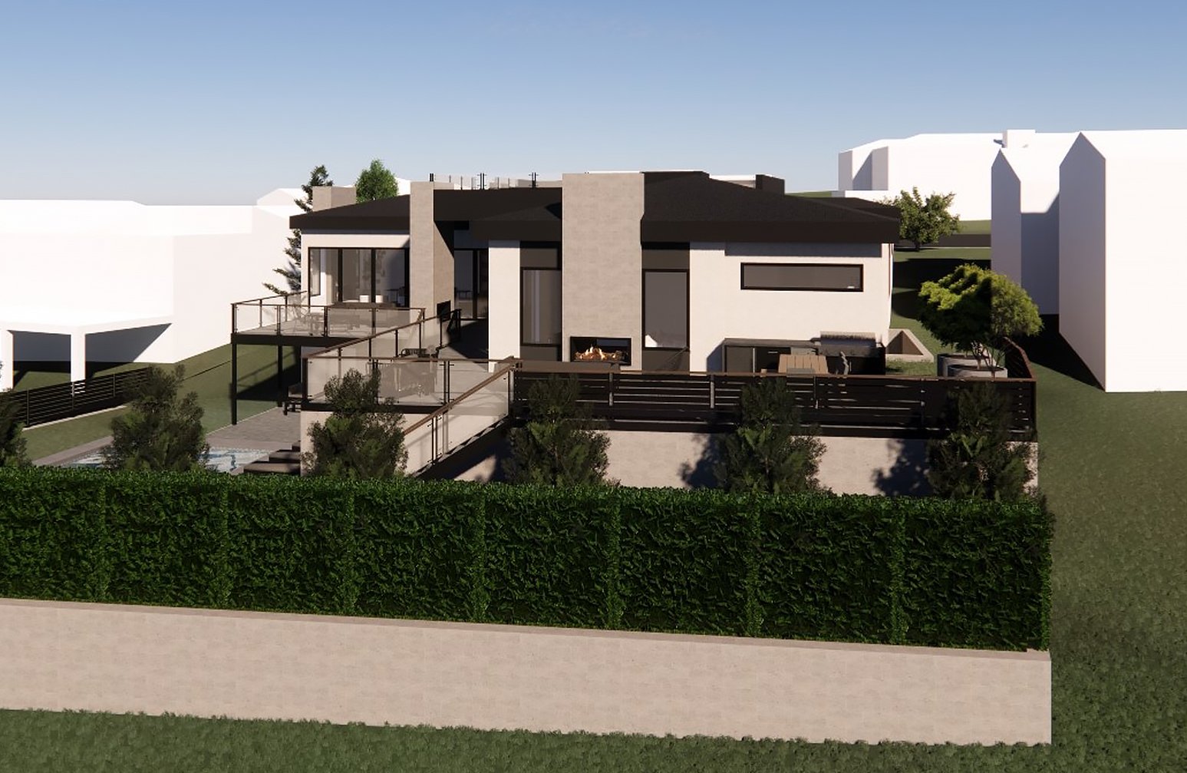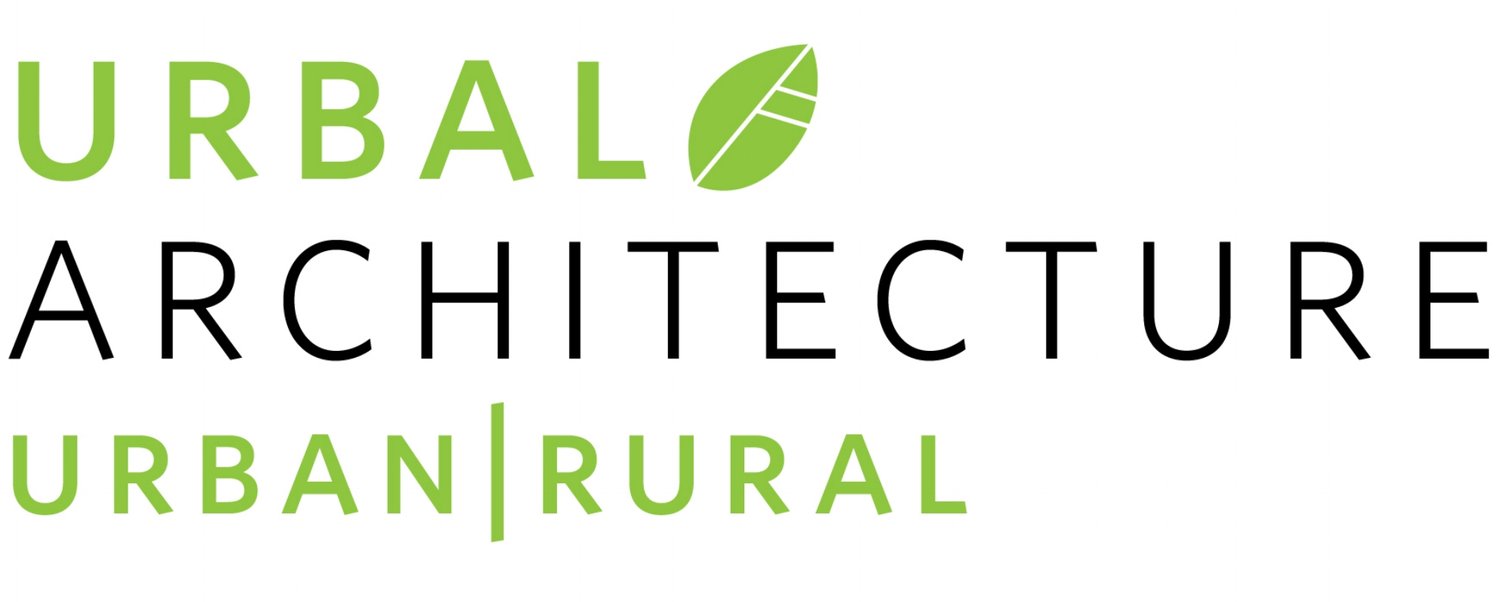URBAL ARCHITECTURE
Belle Maison



Location: Bellevue, WA
Located in the exclusive Vuecrest neighborhood, this five bedroom, nine bath, 6,800 sf new home was designed to conform with specific covenants limiting overall height and protecting views for all adjacent neighboring homes. The house utilizes the sloping site, maintaining a low profile from the street, yet has a substantial daylit basement to the southwest all focused on a lower level pool and spa with views to downtown Seattle. The architecture is a combination of schools merging prairie school elements with the modern farmhouse style. Unique program includes an indoor sport court, theater, a two story atrium, bar/lounge, gracious roof deck, and sprinter van garage.

