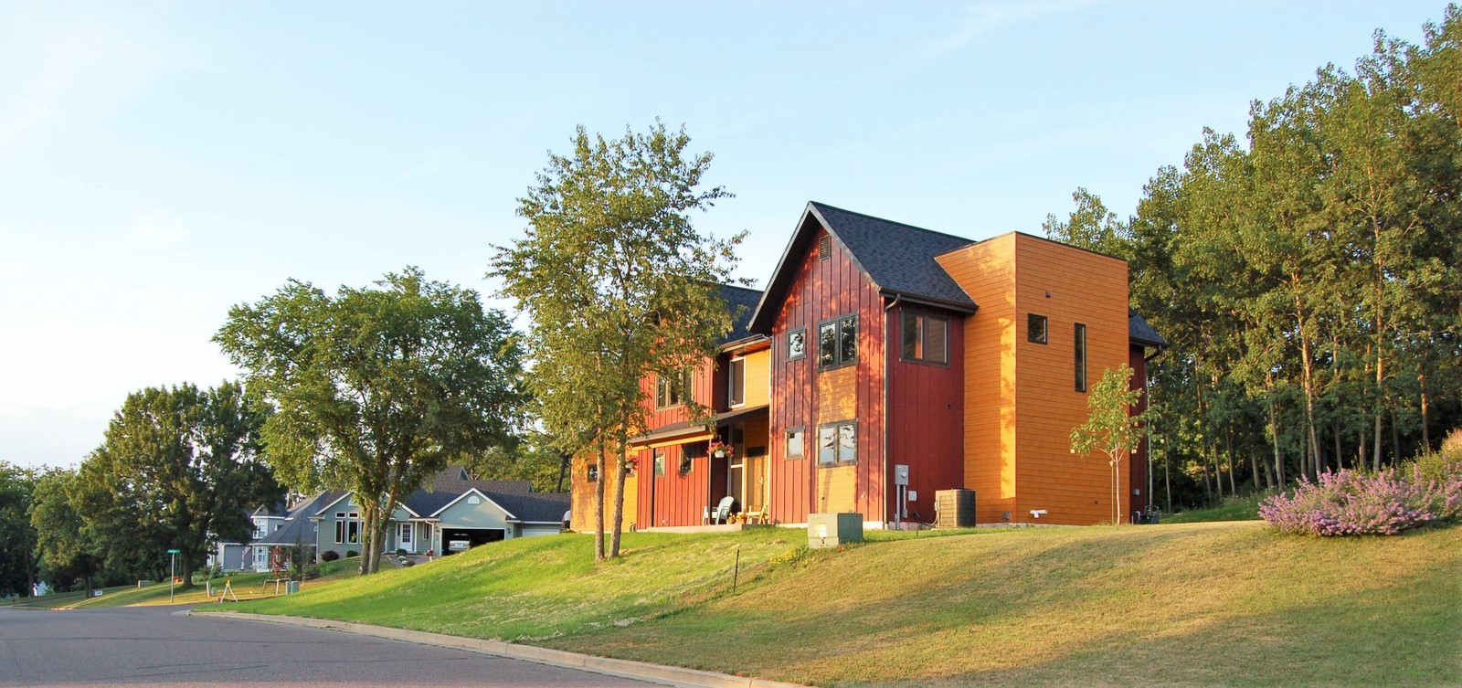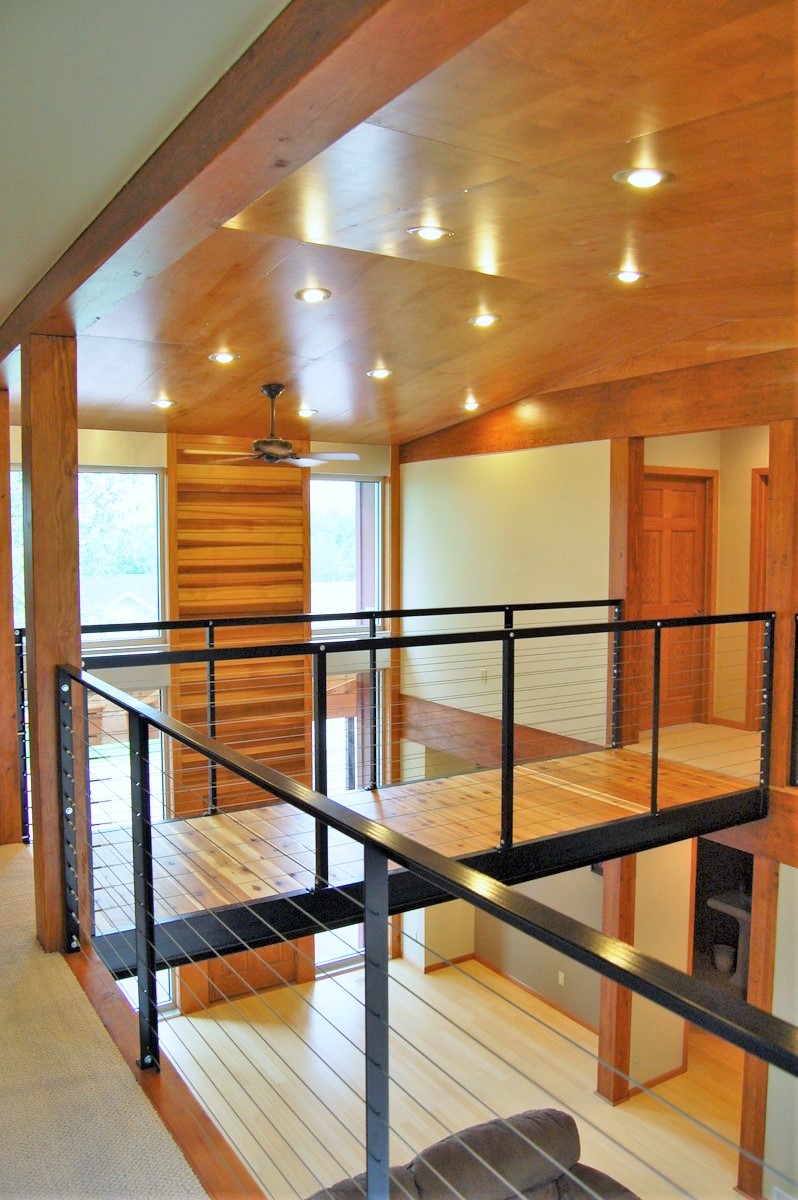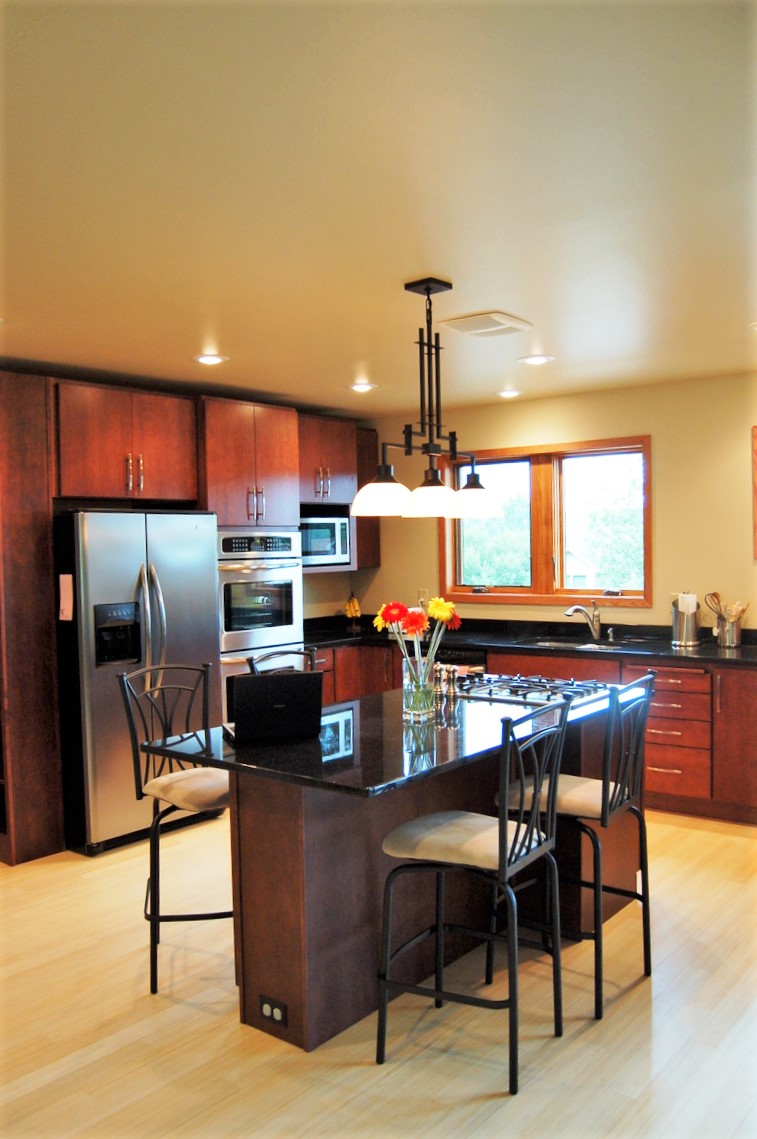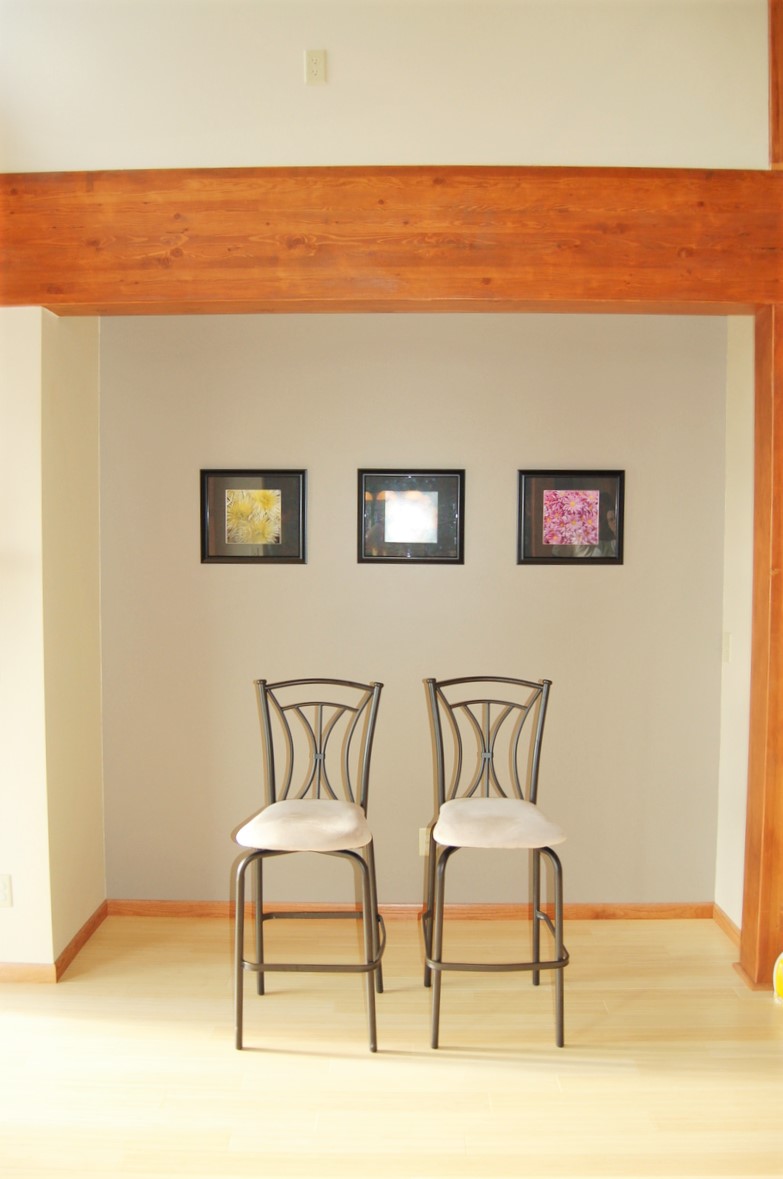URBAL ARCHITECTURE
Bridge House

Design for maximum sight lines.
Designed for grandparents who take care of their grandchildren, all rooms revolve around a large two-story atrium space bisected by a steel bridge and capped by floor-to-ceiling glass. This layout allows the caregiver an ability to be in nearly any part of the house and still have sight lines (and command) of the entire house, essential to a home day care. A bright and airy interior feel with lots of natural light captured by floor-to-ceiling windows. Sited to maximize views of tall birch trees in the backyard and views of the valley to the west. Inspired by the local vernacular agrarian forms of Wisconsin.




