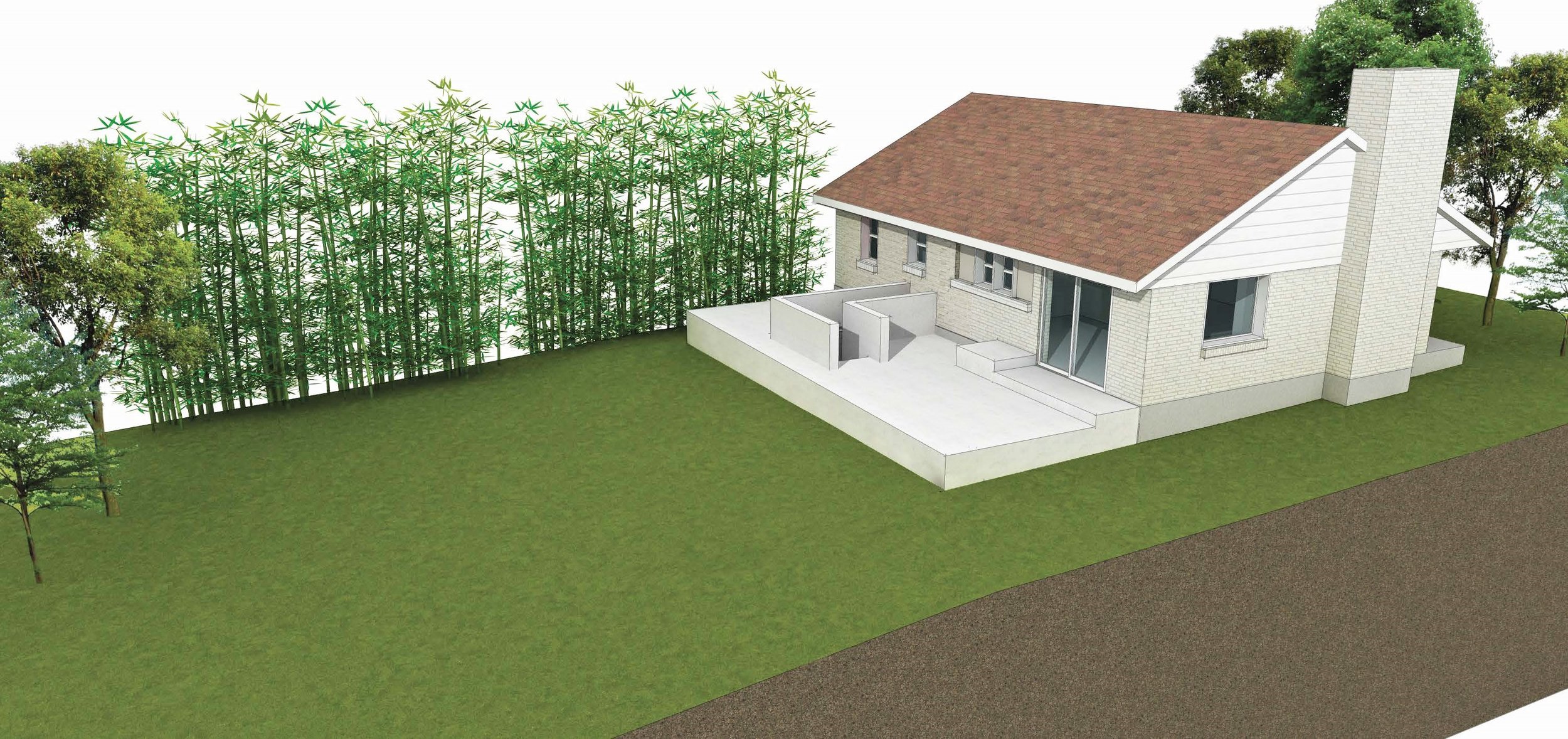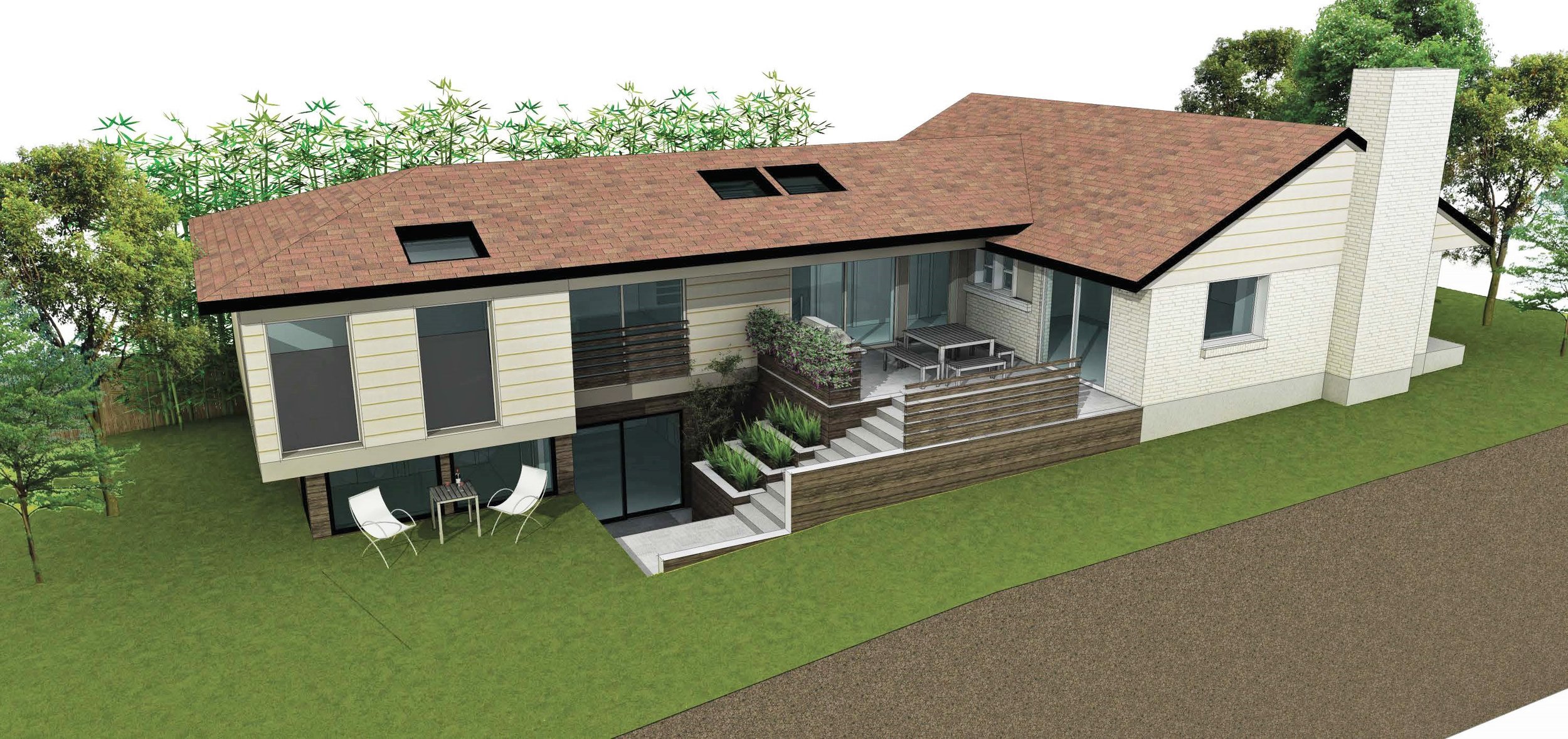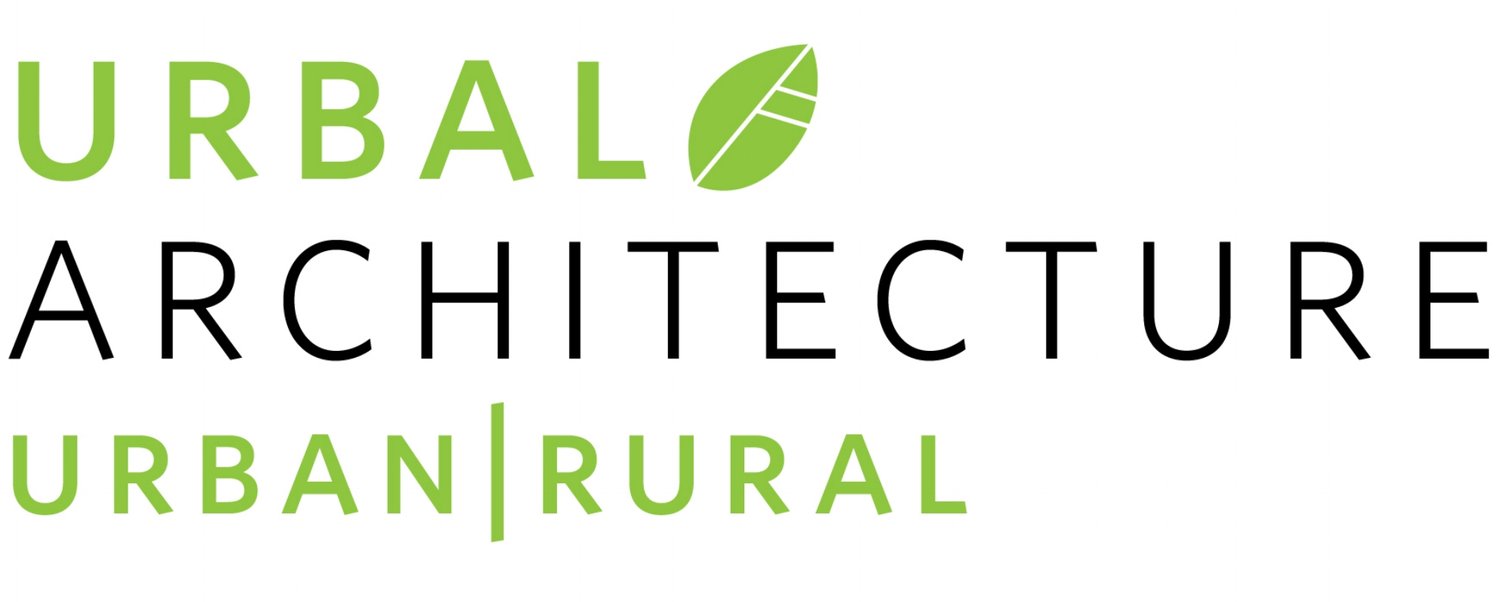URBAL ARCHITECTURE
Hovering Hideaway


Expand space with functionality.
A 1,600-sf addition to a suburban home nestled away in the Bryant neighborhood in northeast Seattle is in the works. The project will add a new master suite, and an inviting multi-tiered paver patio seamlessly transition to the basement entrance. To maximize functionality, the existing basement will be upgraded to include a new bathroom, a spacious theater area and additional storage space, while a light-filled basement will be created underneath the addition for future layout of a guest bedroom and family room. A daylight basement with functional living and storage space. Multi-tiered crafts backyard patio with modern planter features and wood siding. A contemporary internal stairway connecting the existing and new basement, and a new master suite.

