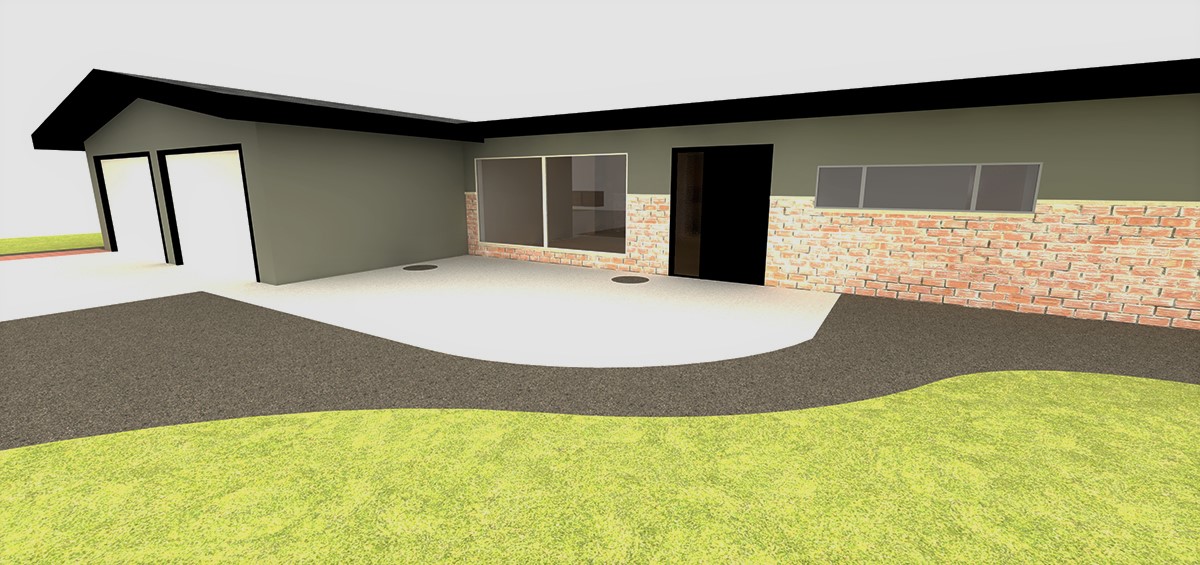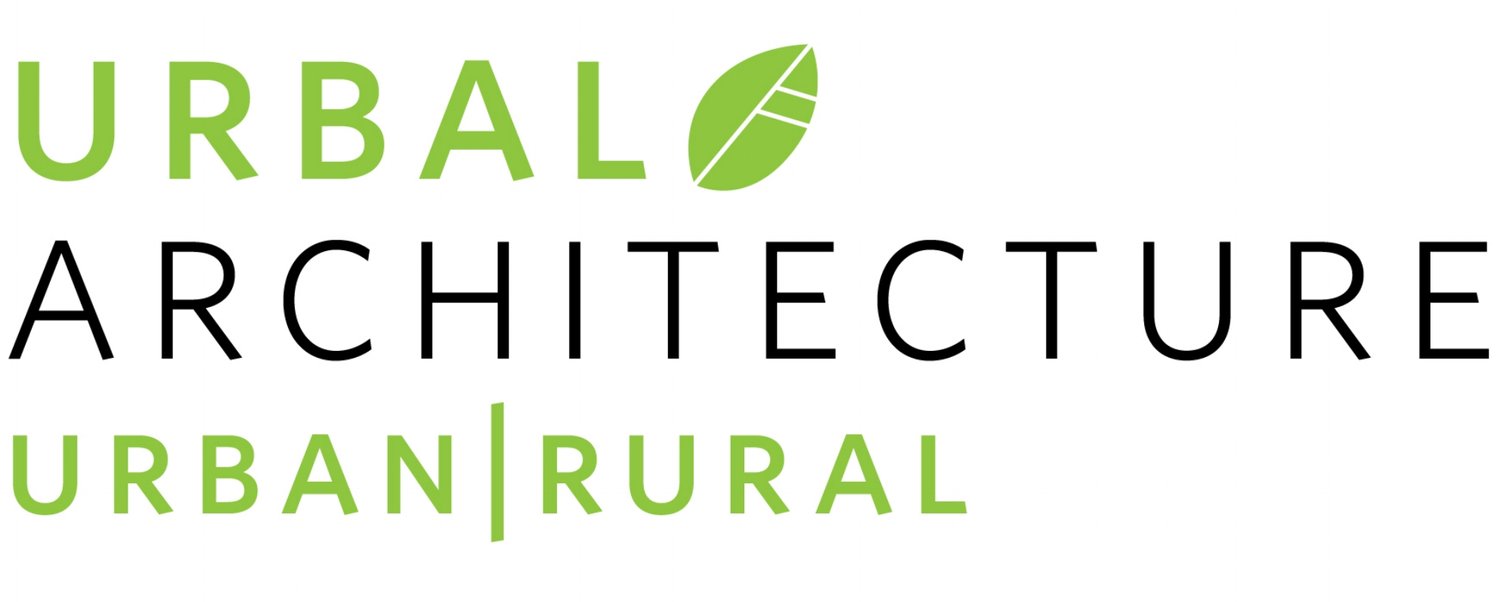URBAL ARCHITECTURE
Mid-Century Zen


Modern revival of Mid-century design.
This project adds 550-sf interior space and 1,000-sf of outdoor living space to a single-story mid-century home in Edmonds' Perrinville neighborhood. Designed to create a seamless transition between indoors and outdoors, the new floor plan includes a modern entry courtyard, an outdoor patio and a Zen garden. Two new bathrooms and extra closet space will be added to the bedroom wing to create on-suite bedrooms, while the existing kitchen, dining and living room will be reconfigured into open-plan living spaces to create better flow. A modern entry courtyard with bamboo walls, concrete and wood paneling. Light-filled and spacious interior feel with floor-to-ceiling windows running across the front and back of house. A west-facing covered outdoor space features wood planters, lounge seating and a barbecue station. New master bathroom spills out onto a private Zen garden with an outdoor hot tub surrounded by bamboo walls.

