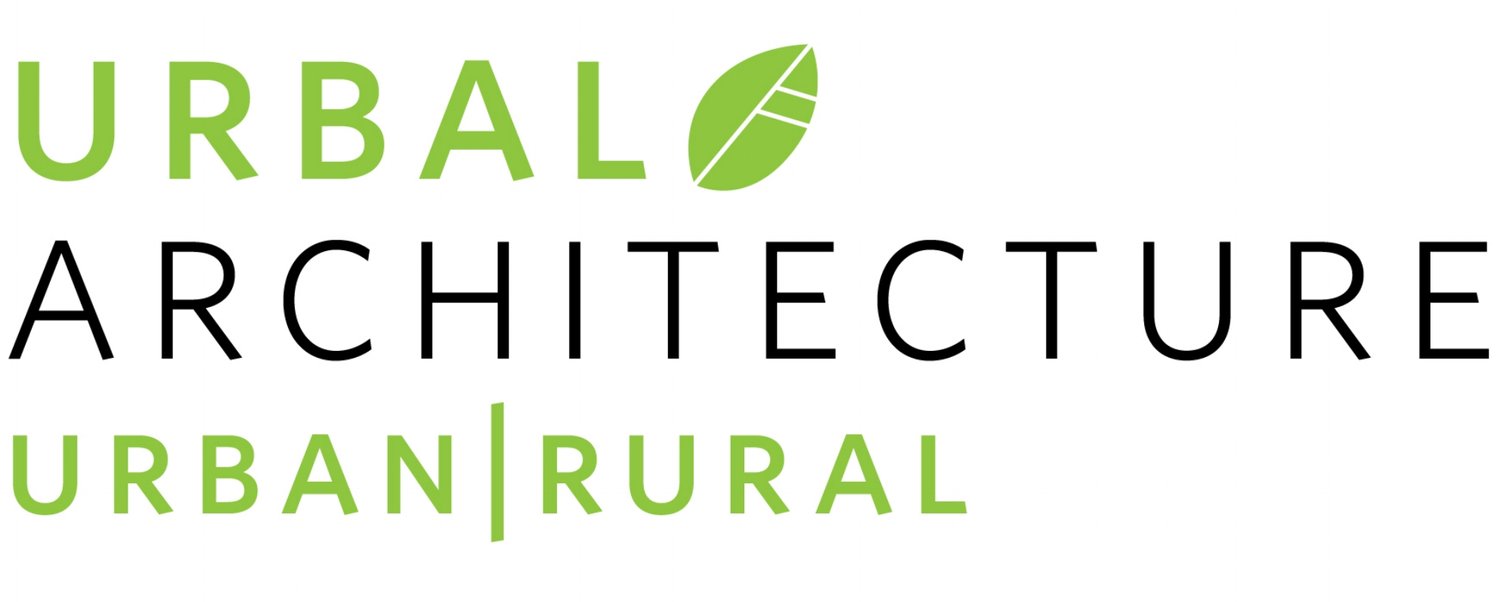URBAL ARCHITECTURE
Ranch Redux
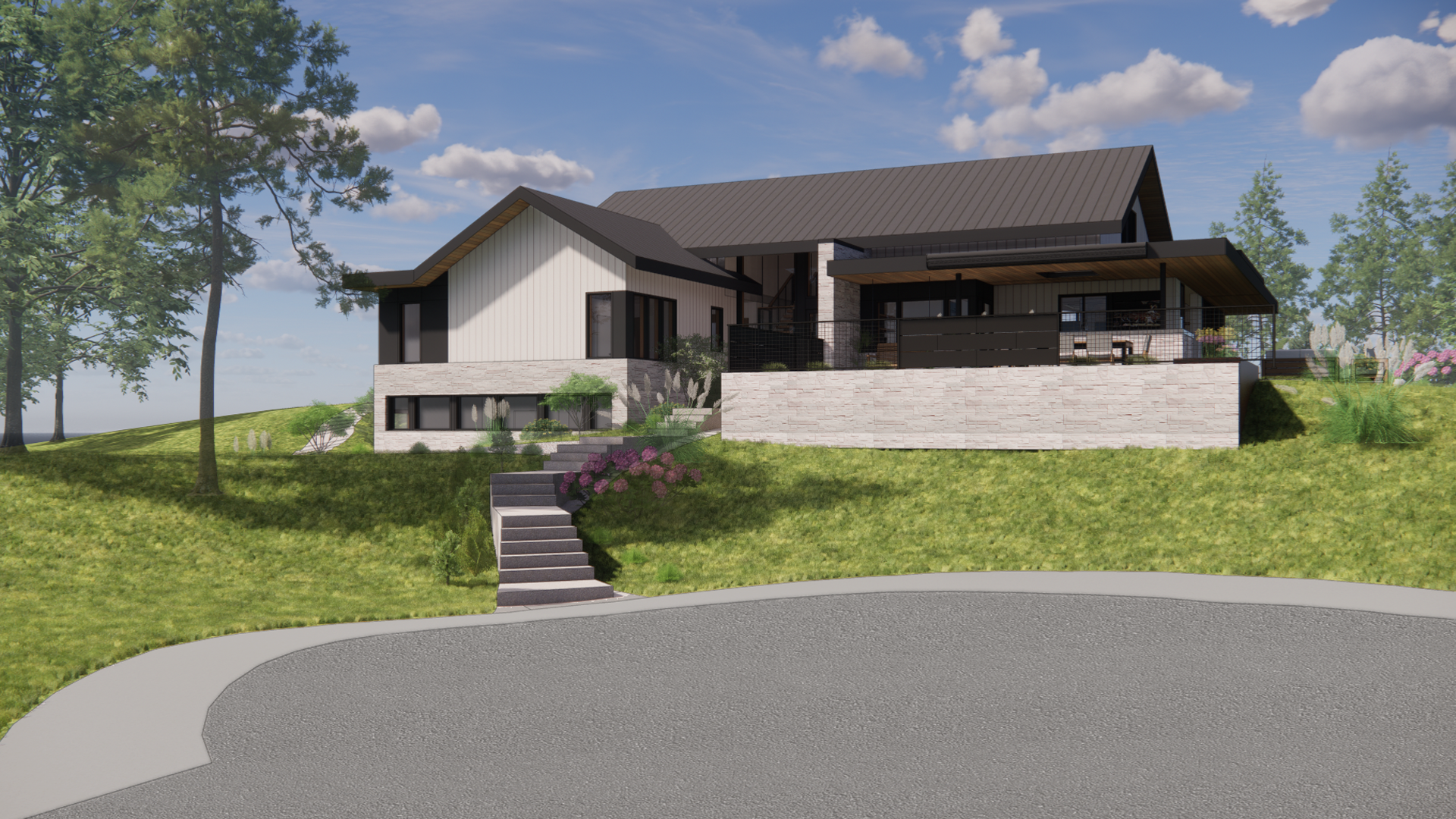
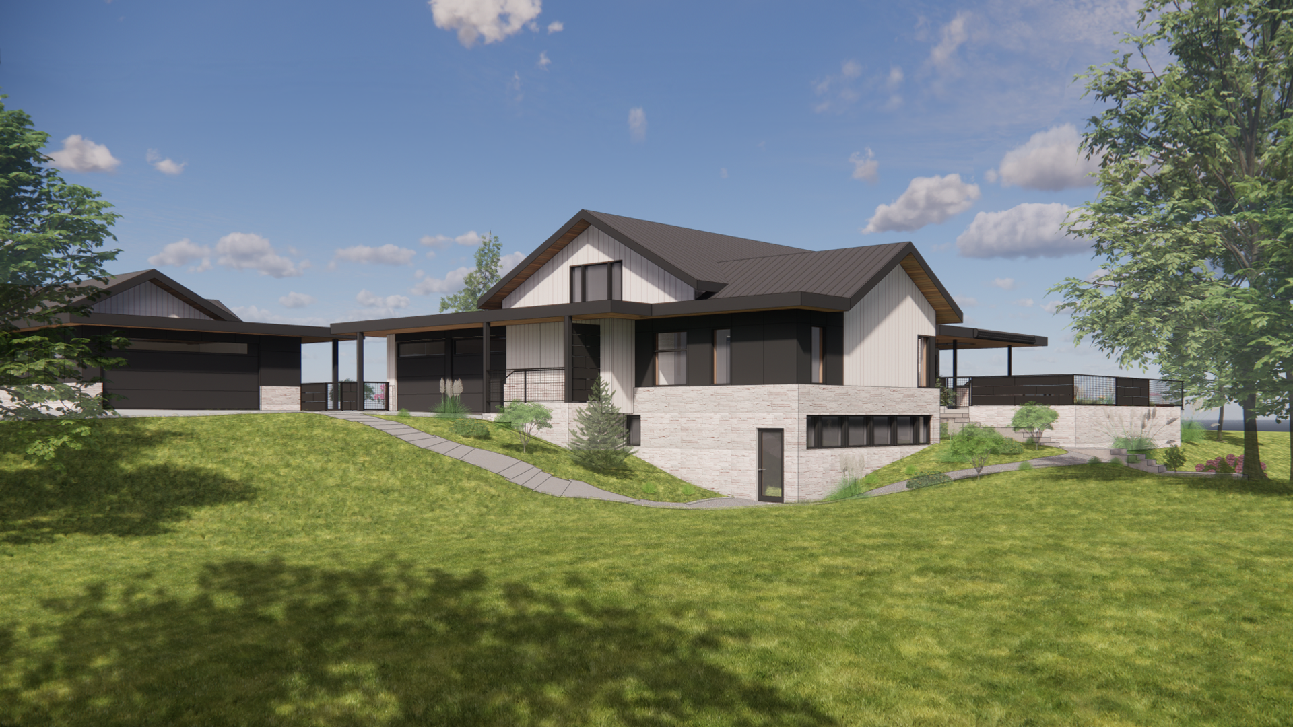
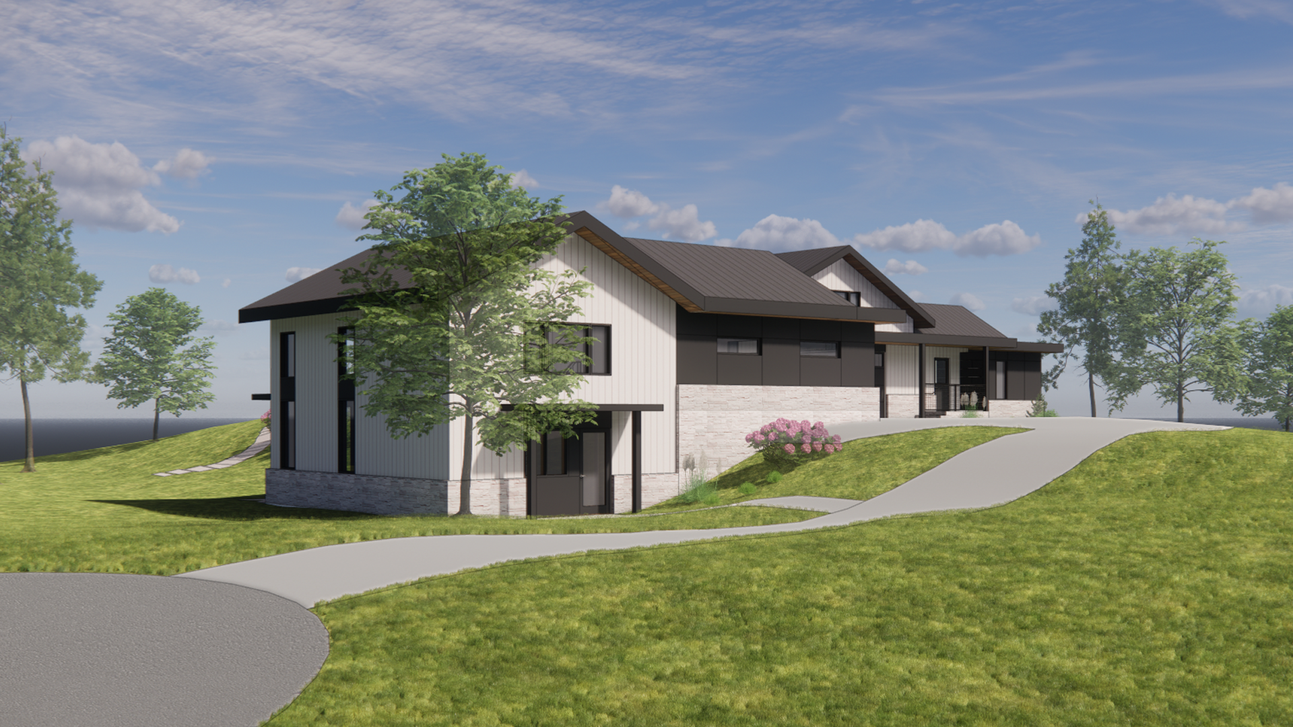
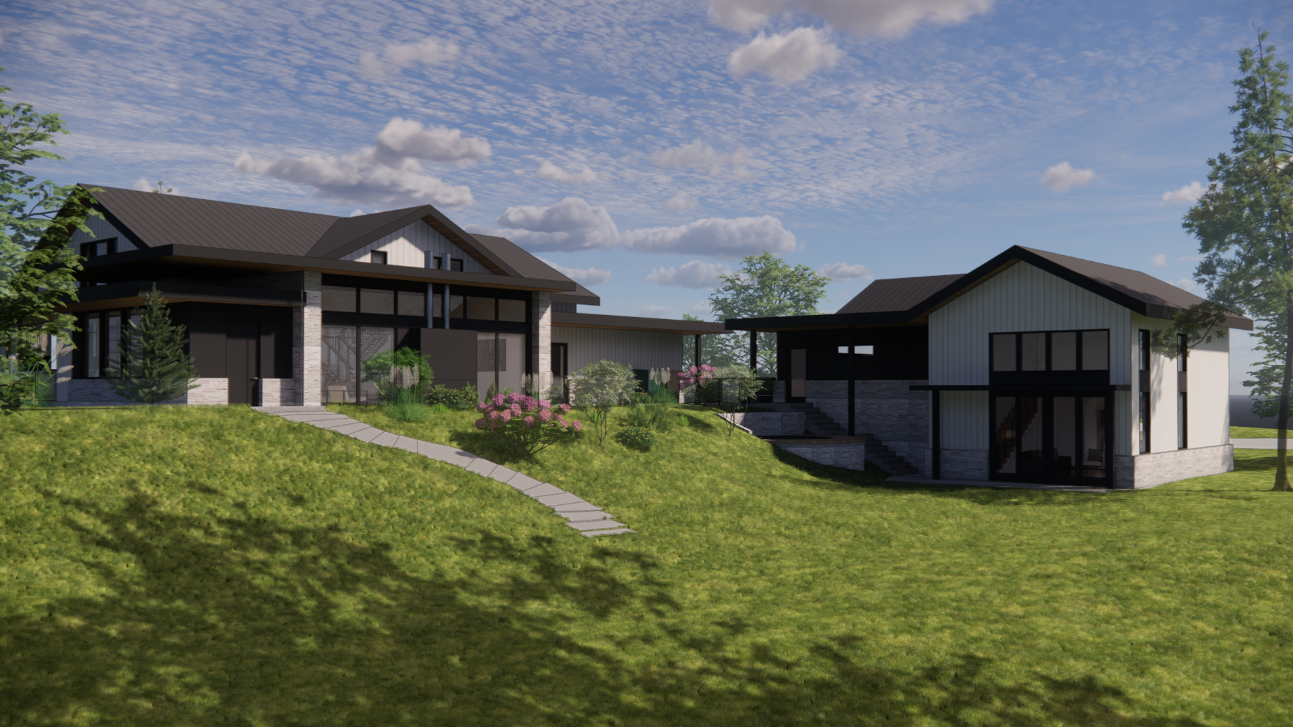
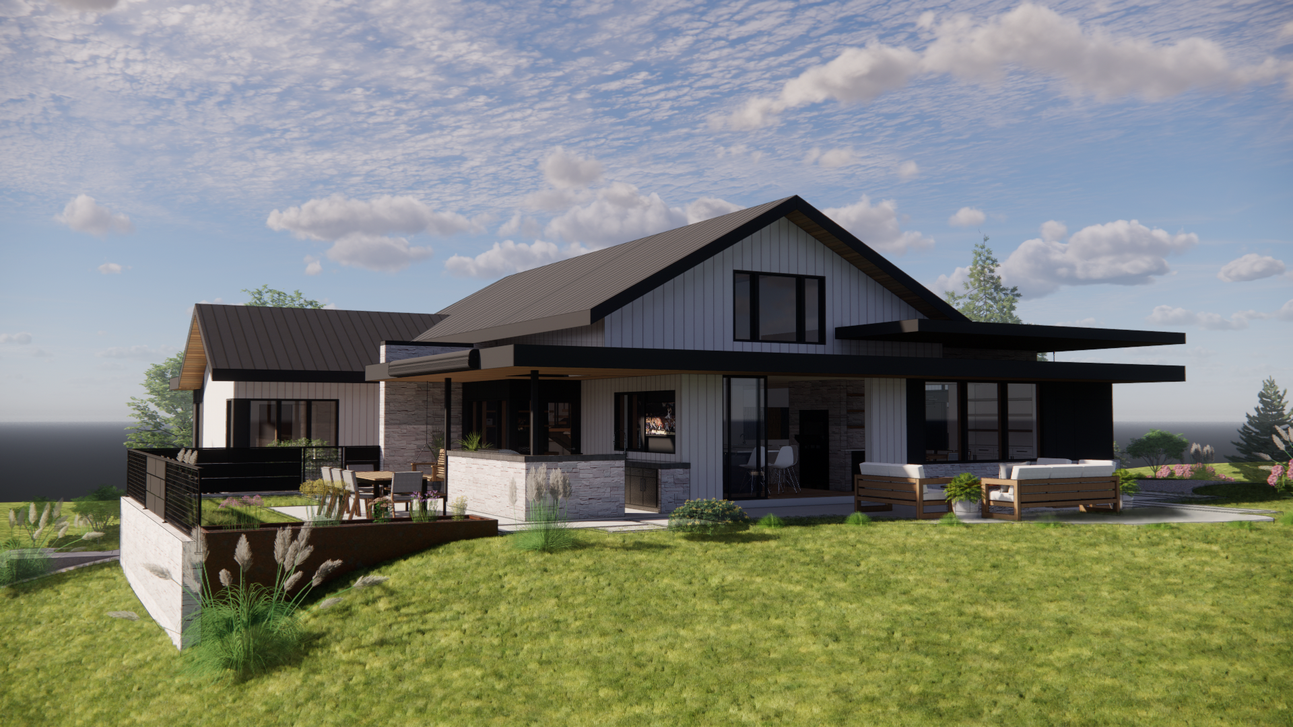
Location: Spokane, WA
located on rock outcropping in a quiet cul du sac on the south hill of Spokane, this 1970’s home is an eclectic mix of mid-century and ranch style features. A growing family, is looking for an interior and exterior refresh unifying the houses color and material palette. An open living room with new gas fireplace flows into a open family dining area. A new chef’s kitchen with large island is separated from dining by a large, built in pizza oven. Off the kitchen is an open office space allowing these professionals space for work, while still being connected to family. A large outdoor kitchen and dining area is adjacent with large sliding doors allowing seamless indoor outdoor connection. A detached accessory dwelling unit provides ample accommodations for visiting guests and future family functions.
