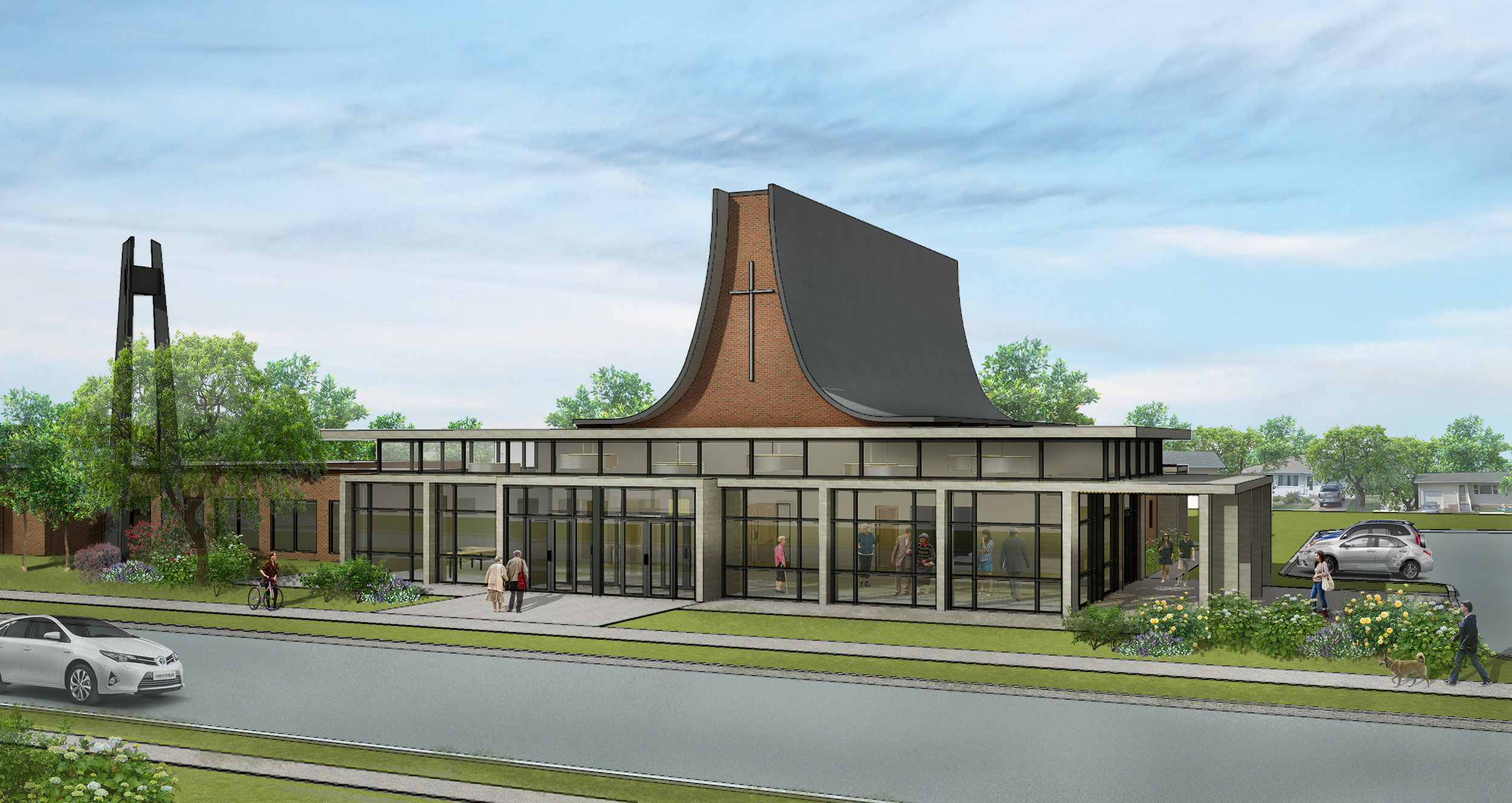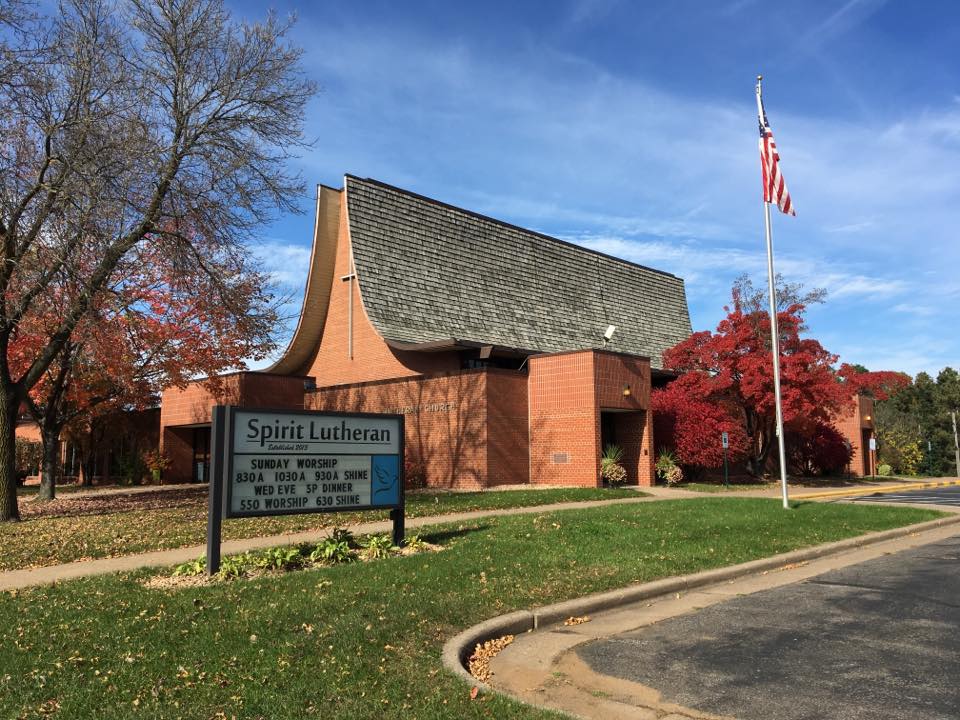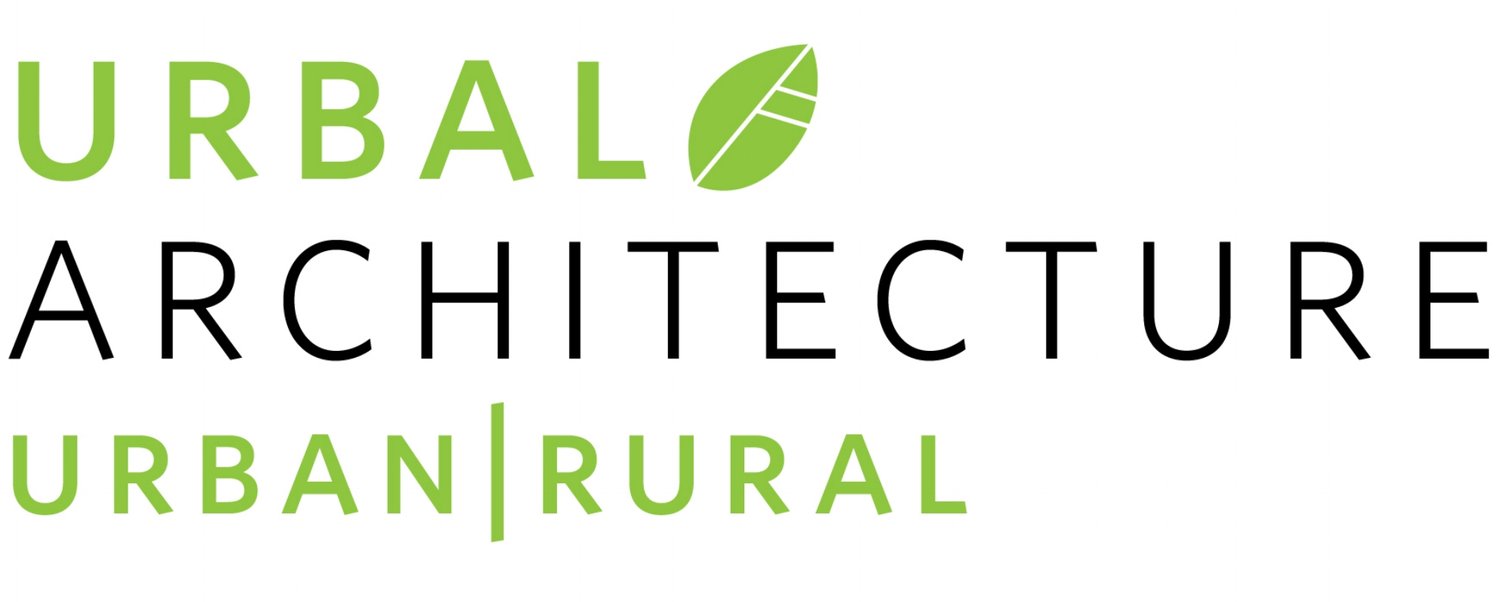URBAL ARCHITECTURE
Spirit Lutheran


Provide a connected open gathering space
Location: Eau Claire, Wisconsin
Located in Eau Claire, Wisconsin, Spirit Lutheran Church is the merging of Our Savior Lutheran and First Lutheran into a new church. They now occupy Our Saviors existing building. Looking to expand and form a new identity for the congregation, it starts with some major adjustments to the building. The proposed addition provides a more prominent entry connected to an open flexible space that integrates a contemporary concrete, glass, and steel grid into the original brick mid-century building. Warm colors within and a high level of transparency create a inviting atmosphere and greater street presence. Covered side vestibule provides spill out space in nicer weather as well as a protected drop off point from parking lot.

