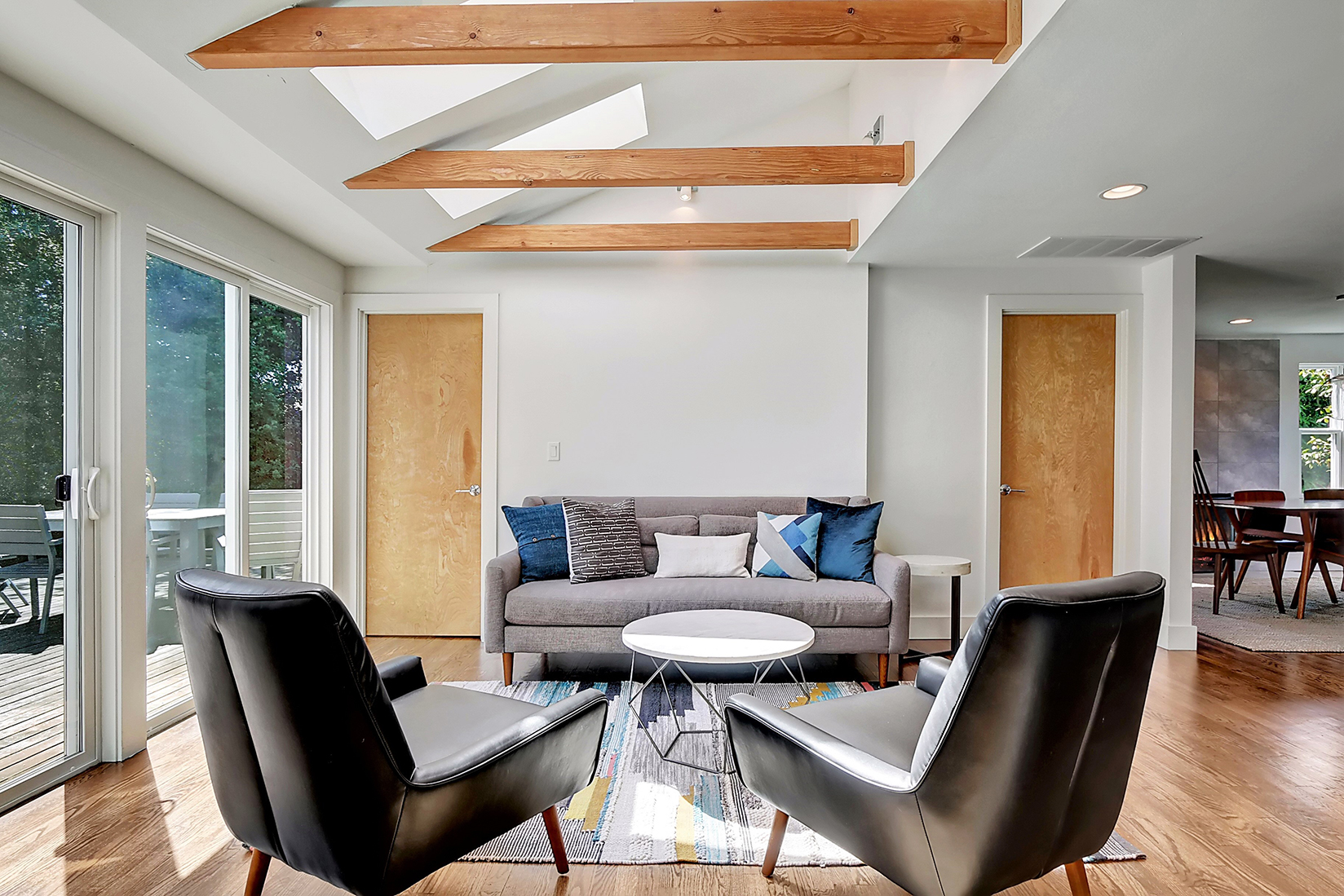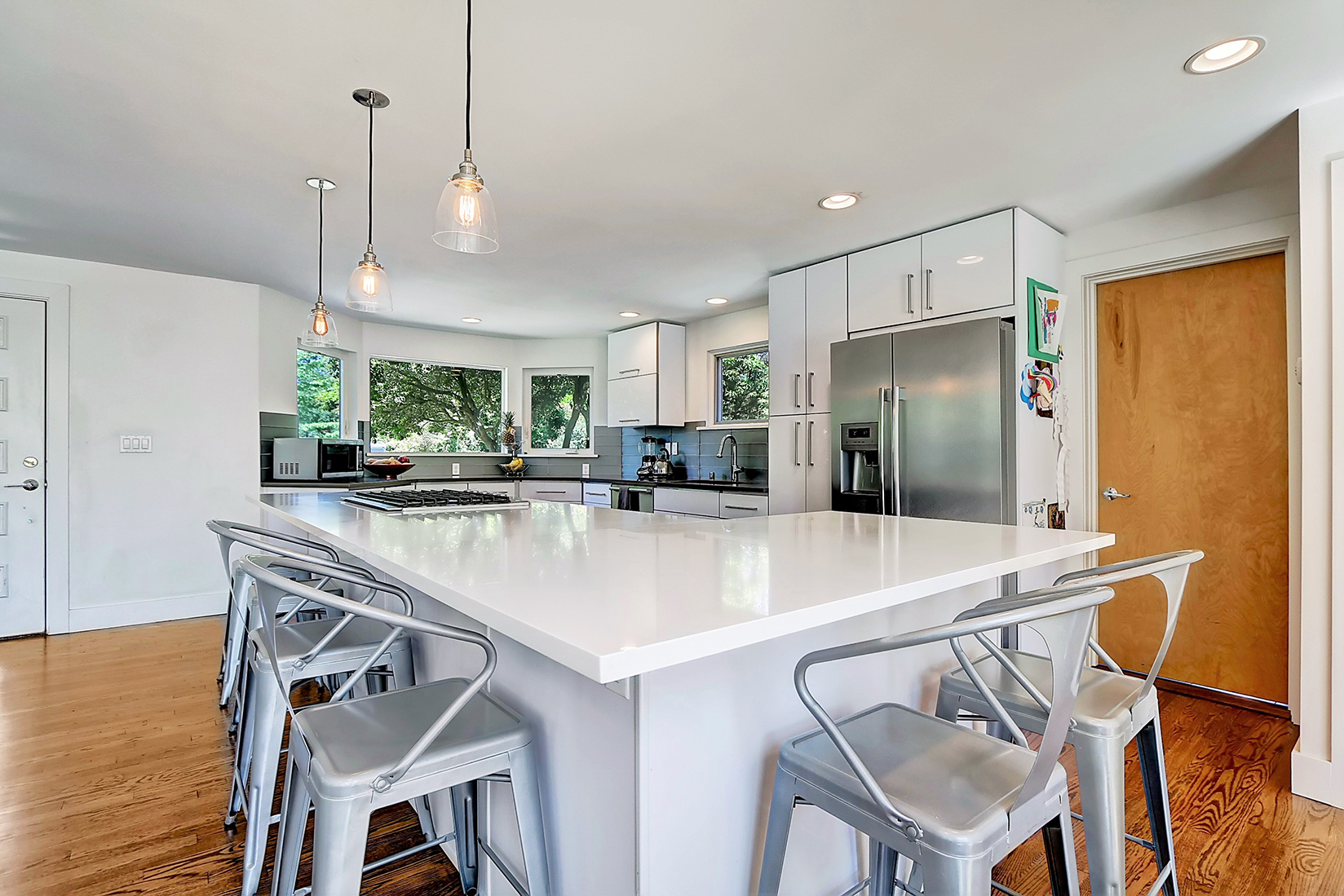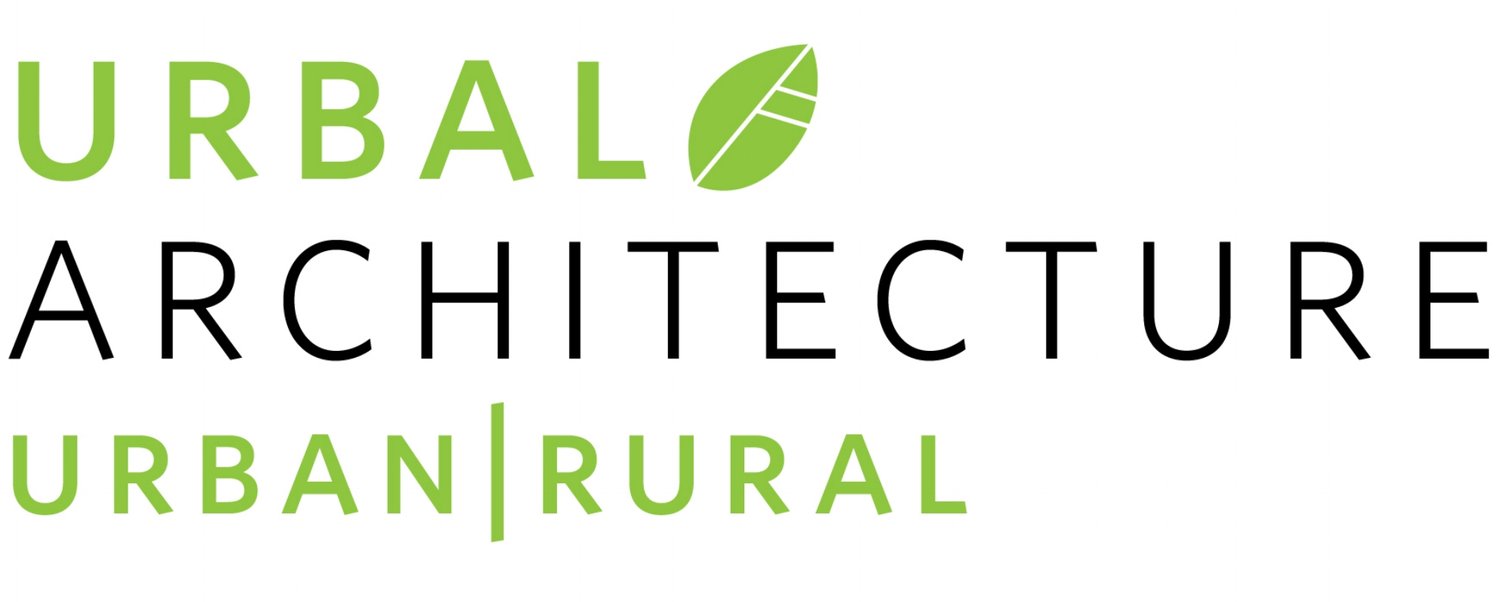URBAL ARCHITECTURE
Airy Annex









Revive the forgotten backyard.
An expanding family was about to outgrow a 2 bedroom, 2 bath 1,100-sf mid-century rambler in Seattle’s Ravenna neighborhood. The house had been through significant renovations which compromised the functionality of the interior spaces and disconnected it from the backyard. Though the design added a new second floor master suite with vaulted ceiling and exposed beams, a kid's bedroom wing and a sizeable guest room, its most important contribution was reorienting the existing rooms allowing natural light to flood the living, kitchen, and dining room and reconnecting the inside out.


