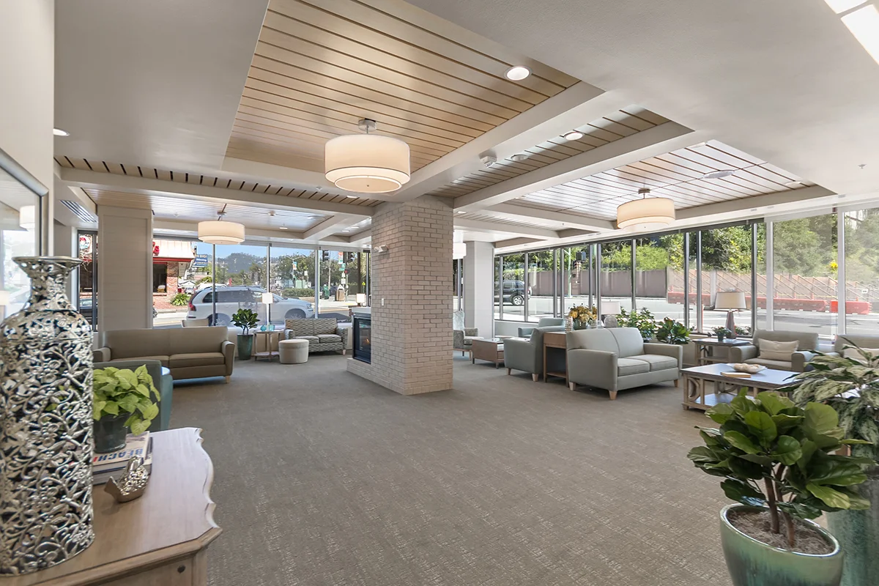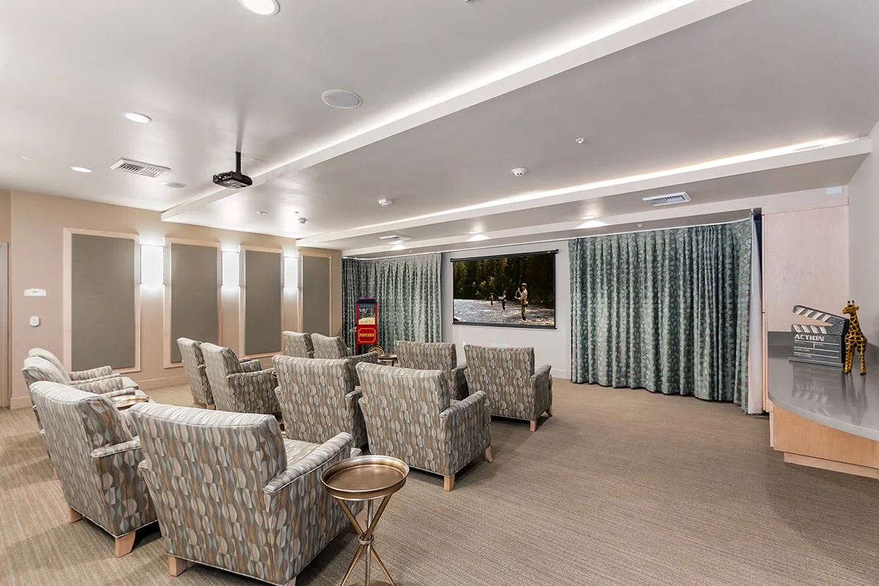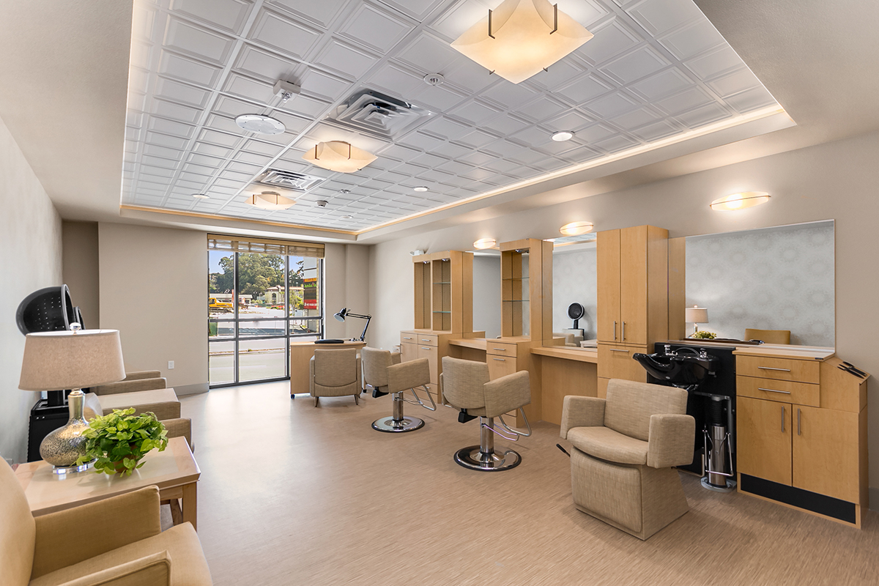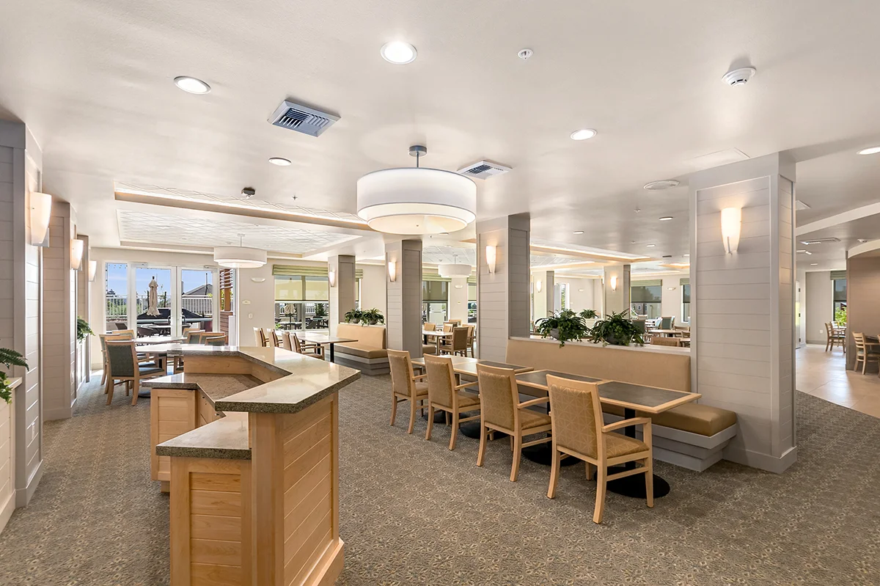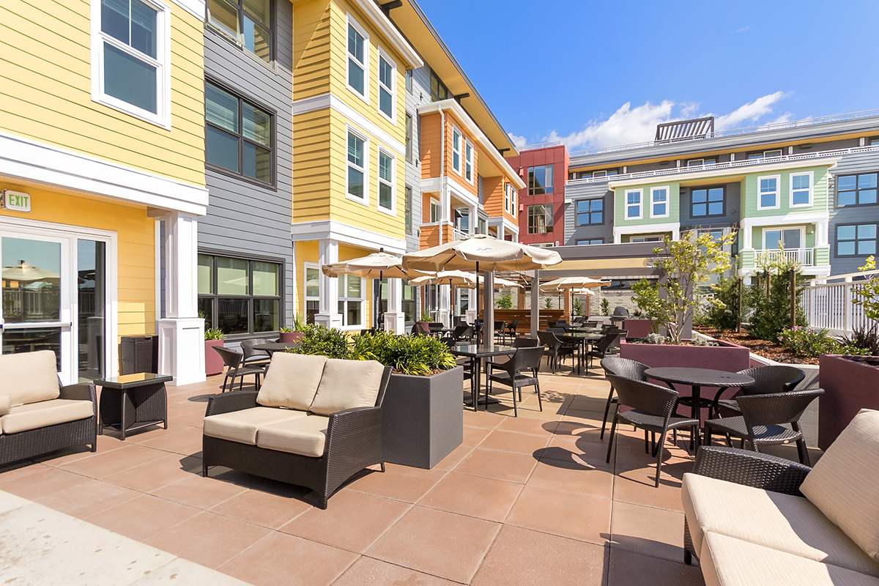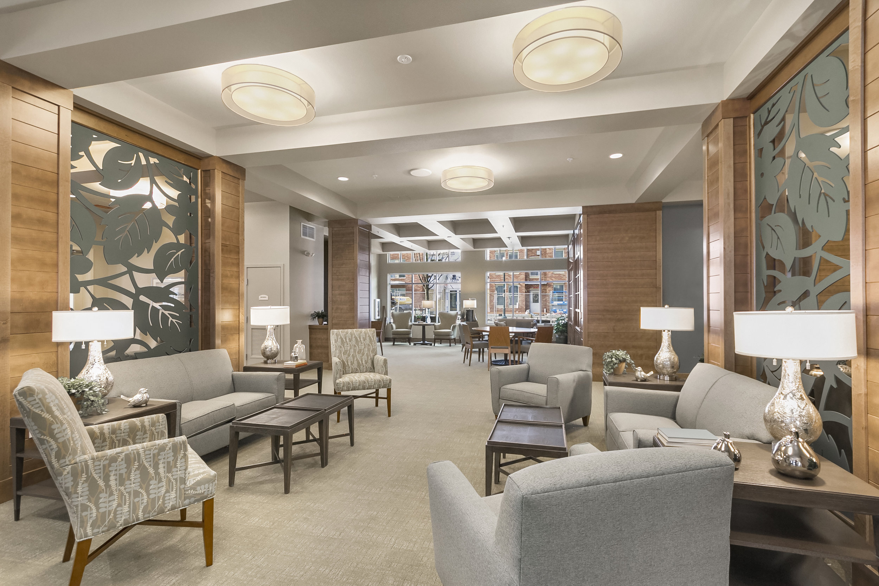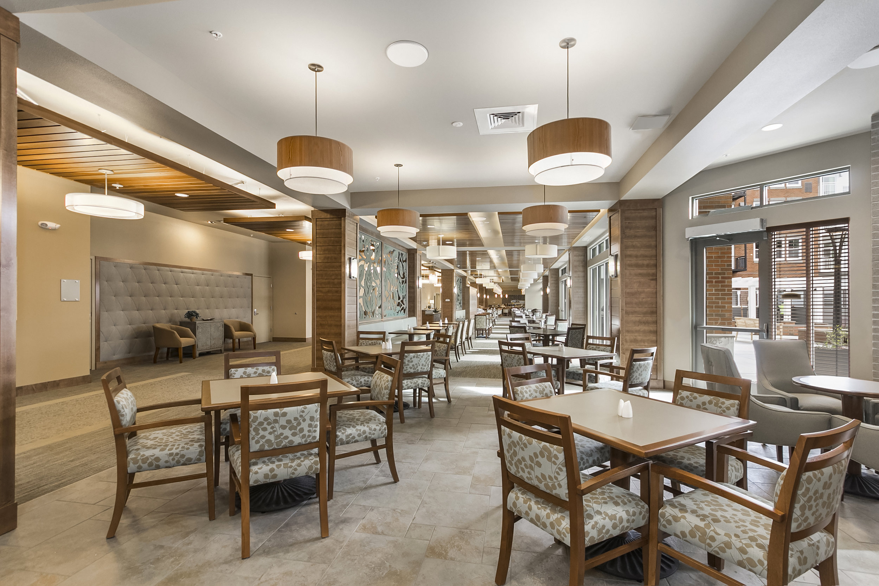Welcome Merrill Gardens at Rockridge!
/Our senior housing project in Oakland, California — Merrill Gardens at Rockridge — is now opened! We are so excited to announce the opening of this beautifully-crafted, mixed-use senior housing community and can’t wait to share images of the completed project with you!
Located at the central hub of five major arterials, the design of Merrill Gardens at Rockridge strikes an intriguing balance between urban and residential architecture in the neighborhood. The east façade of the six-story building reflects a mix of architectural elements consistent with the neighboring downtown apartments and UC Berkeley to maintain a strong street presence along the major retail corridor. Conversely, in order to blend with the nearby residential neighborhood fabric, a distinctive color palette was selected for the west façade to reflect the vernacular style of the eclectic Temescal neighborhood, and provide a vibrant yet familiar visual character for the building.
Northeast Corner
Designed to create a sense of transparency and connectivity, extensive glazing was used at street-level, making the amenity spaces a part of the street action.
Northeast Street Corner
The 170,860-square-foot community offers a total of 127 residential units including studio, one- and two-bedroom units, along with a broad array of hospitality-inspired amenities, such as bistro, theater, wellness center and beauty salon. Designed to promote a sense of community, the building features both formal and casual common spaces to encourage social interaction between residents.
Living Room
Activity Room
Theater
Beauty Salon
Bistro
Along with modern indoor amenity spaces, the community provides a variety of outdoor spaces to promote a healthy lifestyle. Inside the courtyard, residents can take a leisurely stroll, or enjoy gardening and al fresco dinning with friends and families.
Courtyard
To see more photos of this newly furnished community, visit our project page for Merrill Gardens at Rockridge!




