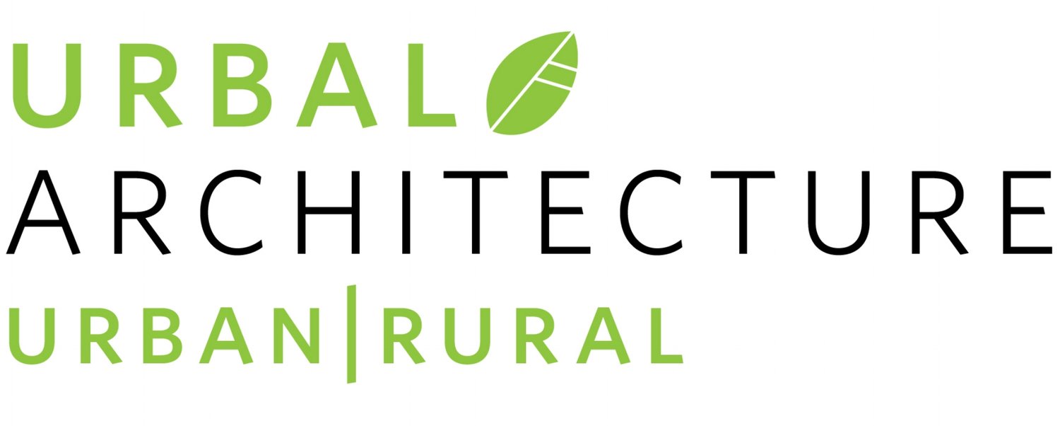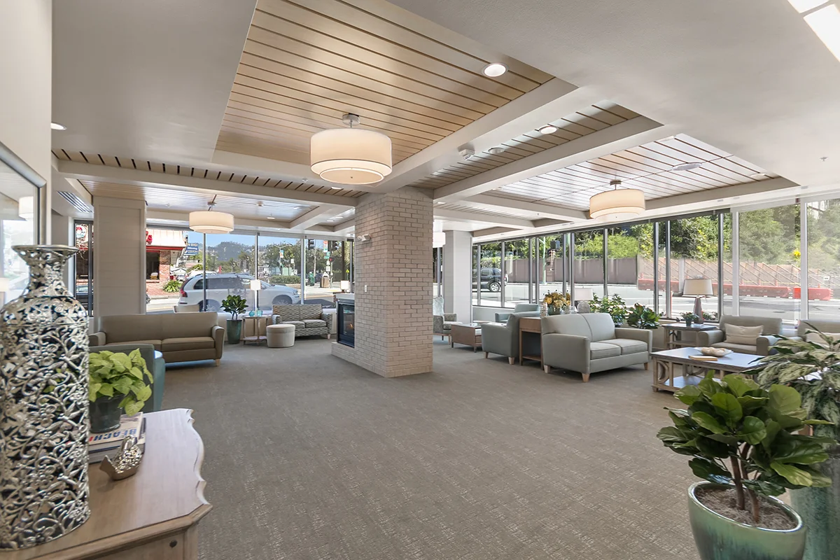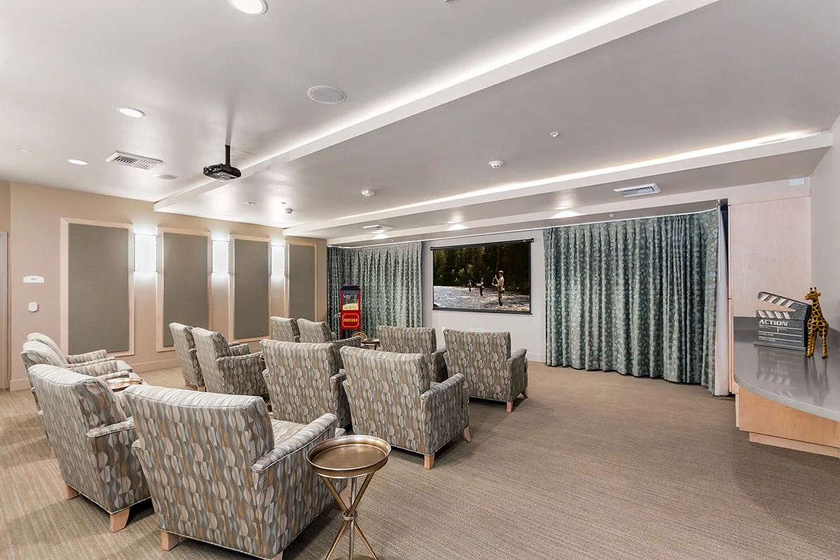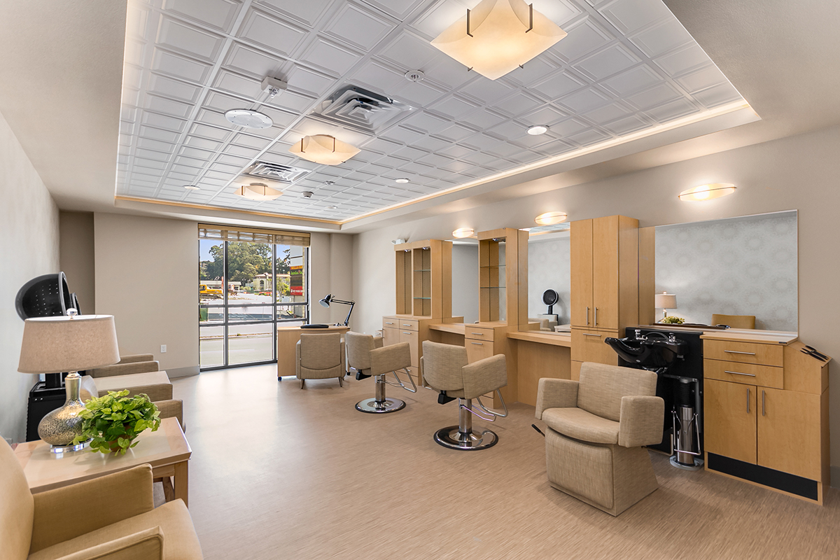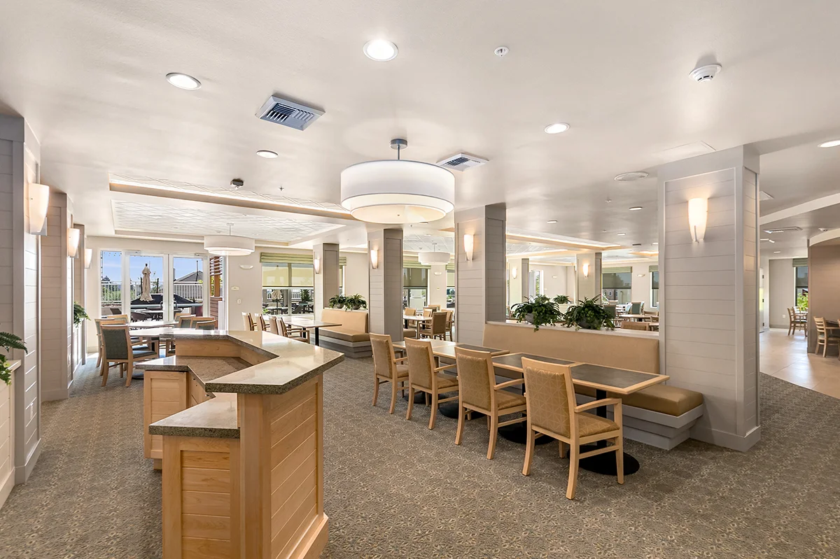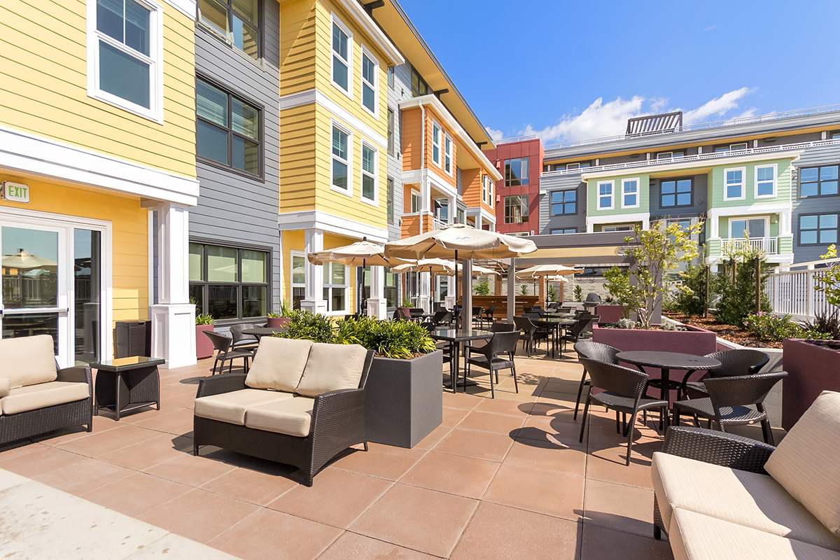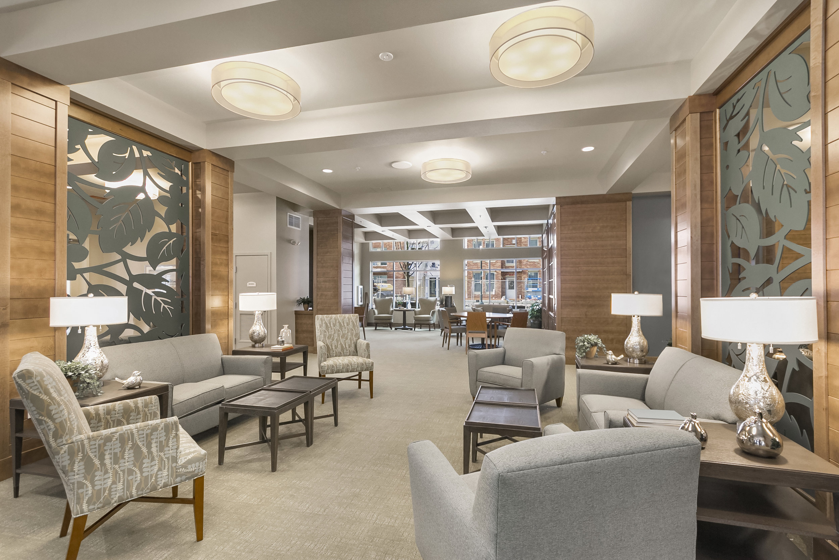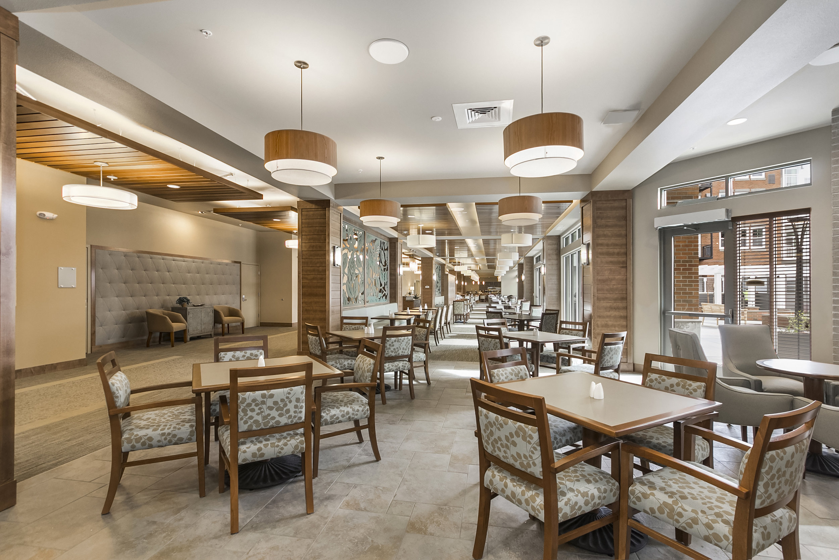Urban Design: The Future of Integrated Transportations
/To accommodate high population growth and control traffic congestion in Seattle, the city is seeking solutions that will provide better mobility and integrated transportation choices for the public. Establishing a network of shared mobility hubs in partnership with transit agencies and private mobility services is one of the potential solutions that the city is currently looking into. This week, our Project Manager Josh discussed the potentials of implementing shared mobility hubs and autonomic vehicles in Seattle, and shared his thoughts on how these integrated transportation choices might transform travel experience in the future.
Written by Josh Janet, Project Manager | PE:
The passage of the Sound Transit 3 (“ST3”) package last September by a majority of King, Pierce, and Snohomish County voters will substantially expand light rail, bus, and other public transit systems to provide better connections throughout the region. Although the staff at Urbal have been generally supportive of the package, we joke from time to time about the timeline associated with these new connections. My coworker Kendra and her husband Tyler celebrated the birth of their first child, Arlo Oester, at the end of 2016; he will be at least 13 years old by the time the light rail extension opens near his home in West Seattle (assuming this schedule is accurate).
I thought about ST3 during a few panels at the 25th annual convention for the Congress for New Urbanism (CNU) this past week. CNU is a non-profit organization of architects, urban planners, engineers, developers, and others interested in improving the quality of the built environment “to build vibrant communities where people have diverse choices for how they live, work, and get around”. These panels discussed mobility and how technology can address the first and last mile problem (i.e. the problem of how users get to and from bus and light rail stations when they are not located near them in the first place).
Shared Mobility Hubs
An example of a shared mobility hub. | Image by Sophia Von Berg via Shared-use Mobility.
Shared mobility hubs (“Hubs”), or integrated mobility hubs, are central locations in neighborhoods that provide a variety of transportation options and services. These Hubs are intended to encourage a greater reliance on alternative transportation options beyond car ownership, and may include features like the following:
- Access to bike lanes and bike infrastructure;
- Bike-share, bike storage, and bike repair services;
- Changing rooms;
- Electric vehicle charging stations;
- Ride-share parking (like Car2Go and Zipcar);
- Drop-off and pick-up areas; and
- Bus stops.
The Seattle Department of Transportation (SDOT) is currently planning a network of these hubs around the city, and has even hired a team of dedicated staff members to lead the efforts. The criteria they are using for the development of these hubs include:
- Hubs to be built around or near transit stops;
- Street space will be dedicated only if necessary;
- Hubs need to be located near users;
- Hubs need to incorporate quality wayfinding, lighting, and cohesive branding to integrate them; and
- Fare integration needs to be incorporated where possible.
It’s anyone’s guess as to whether these will actually be implemented or planned to death, but I’m curious to see where SDOT is thinking of locating these. I’m on the fence as to how often these will be used and if they’ll make any dent in changing the paradigm for vehicle ownership at all.
Autonomous Vehicles
Seattle will be the first place to test BMW ReachNow's autonomous cars. | Image by BMW via The Drive
Autonomic Vehicles (“AVs”) are the elephant in the room when it comes to the future of transportation in America. Everyone seems to expect these to be on the market “soon,” but it remains to be seen in what form and under what kind of operations and regulations they will be allowed on the road.
The biggest question in my mind, beyond how AVs will share the road with normally-operated vehicles, is whether or not AVs will be allowed for purchase by private citizens. Personal AV ownership has the potential for two huge impacts to our environment. The first is that, under normal circumstances, an individual will drive to work and drive home, resulting in two (2) trips generated on any given day. With personal AV ownership, does that car get parked in a parking lot or garage during the work day or does the owner send the car home? Many planners and techies seem to be expecting that AVs will reduce the need for parking in urban centers, but this scenario would effectively double the amount of trips being taken per day and worsening congestion.
The second impact is that personal AV ownership may place pressure on increasing sprawl away from urban centers. There are generally limits to how long people are willing or interested in sitting in traffic, but if you no longer have to focus on driving in that space and can instead read a book, watch a movie, or even operate an easy bake oven, then the time it takes to get to work may be less of an impact on where people choose to live relative to their employment.
The only scenario I’m somewhat comfortable with right now is the use of AVs for ride-sharing services, but even that begs the question- where do those cars go between use? Do they just drive around the block aimlessly until they’ve been re-directed by an app service? Are they re-directed to the nearest shared mobility hub?
ST3 makes sense under today’s challenges with population growth throughout the region, but AVs have the potential to re-write the book on transportation, and I’m wary that it will be for the better.
