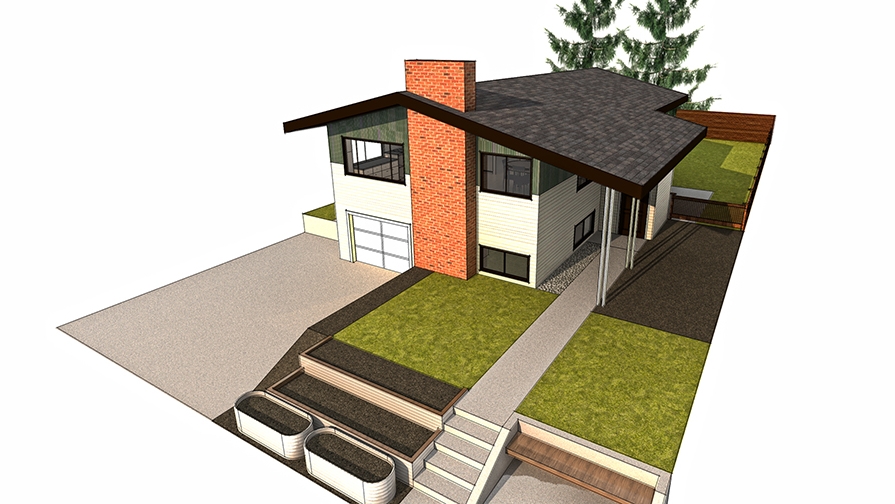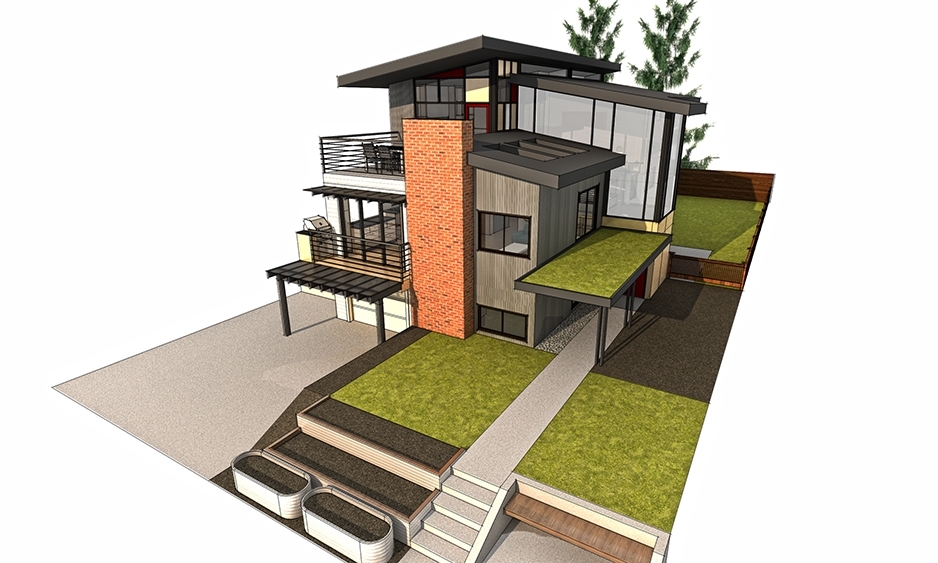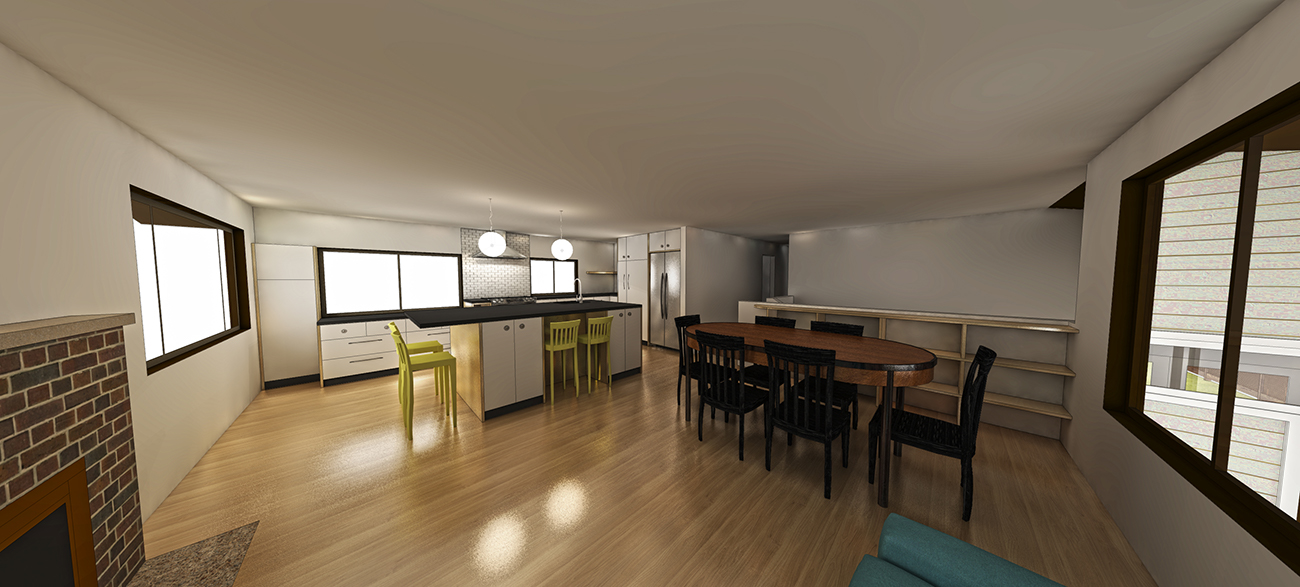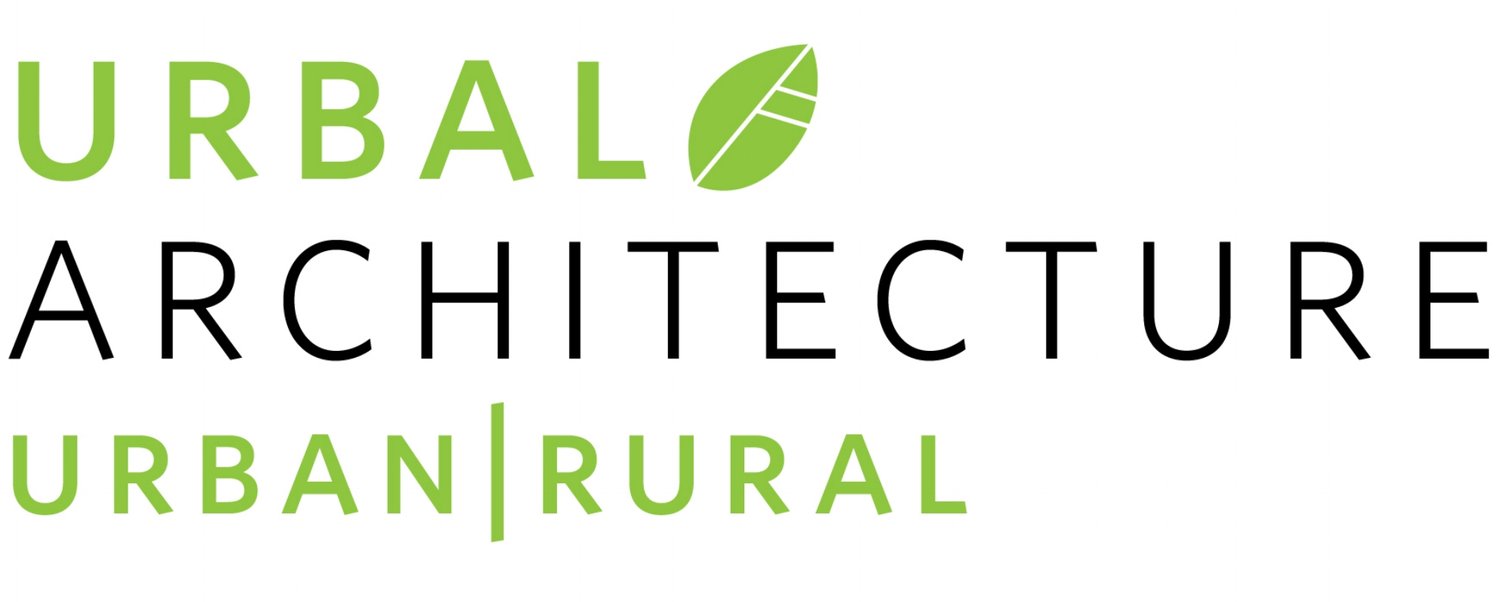URBAL ARCHITECTURE
Lofted Living




Expand space with geometric mass.
This project adds 875-sf of living space and 161-sf of roof deck to a mid-century home in Seattle’s Ballard neighborhood. The new design will reconfigure the existing dining and living rooms, and add a new master suite on the first level, while the second story will provide independent space for the children with two new kid's bedrooms, one bath and a spacious activity room. A mondrian-inspired geometric exteriors with a mix of apple wood, glass panels and red sidings. A unique entry experience features a covered entry area with a green roof transitioning to a double-height vaulted entrance. Bright and spacious interior feel with vaulted living space and additional skylights. The modulated cubic design of the additional story reduces the overall perceived mass and bulk.

