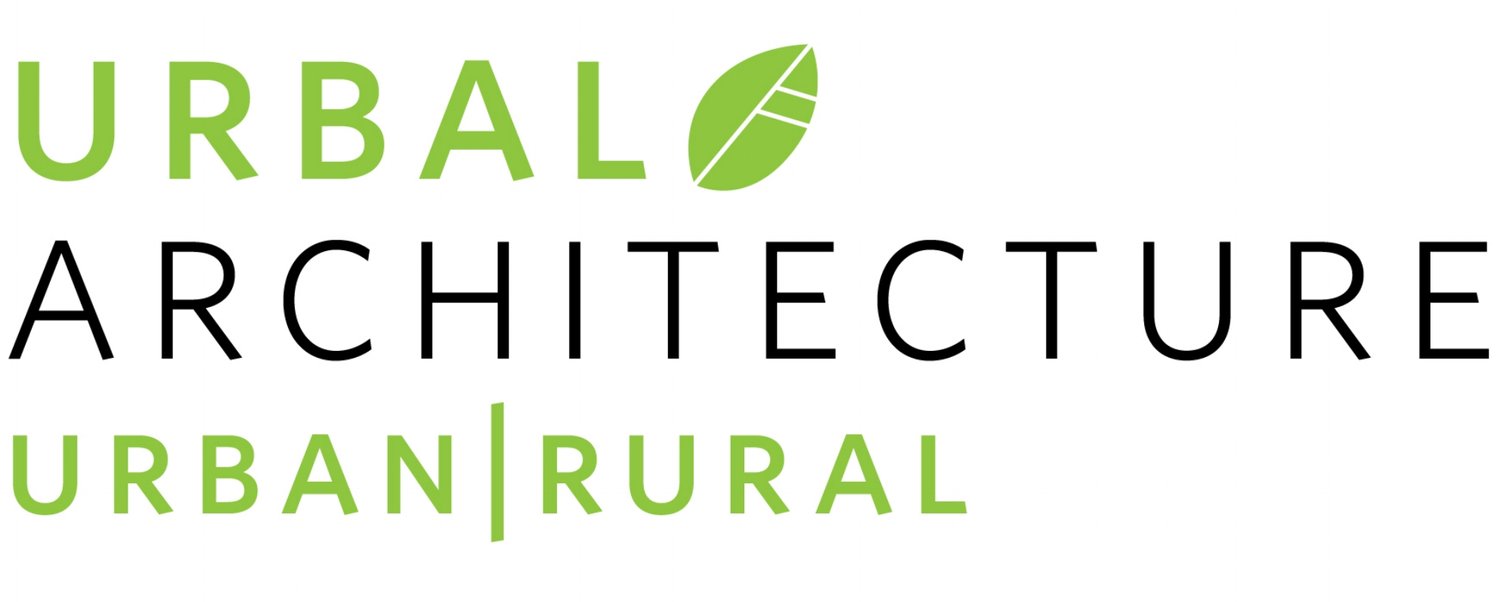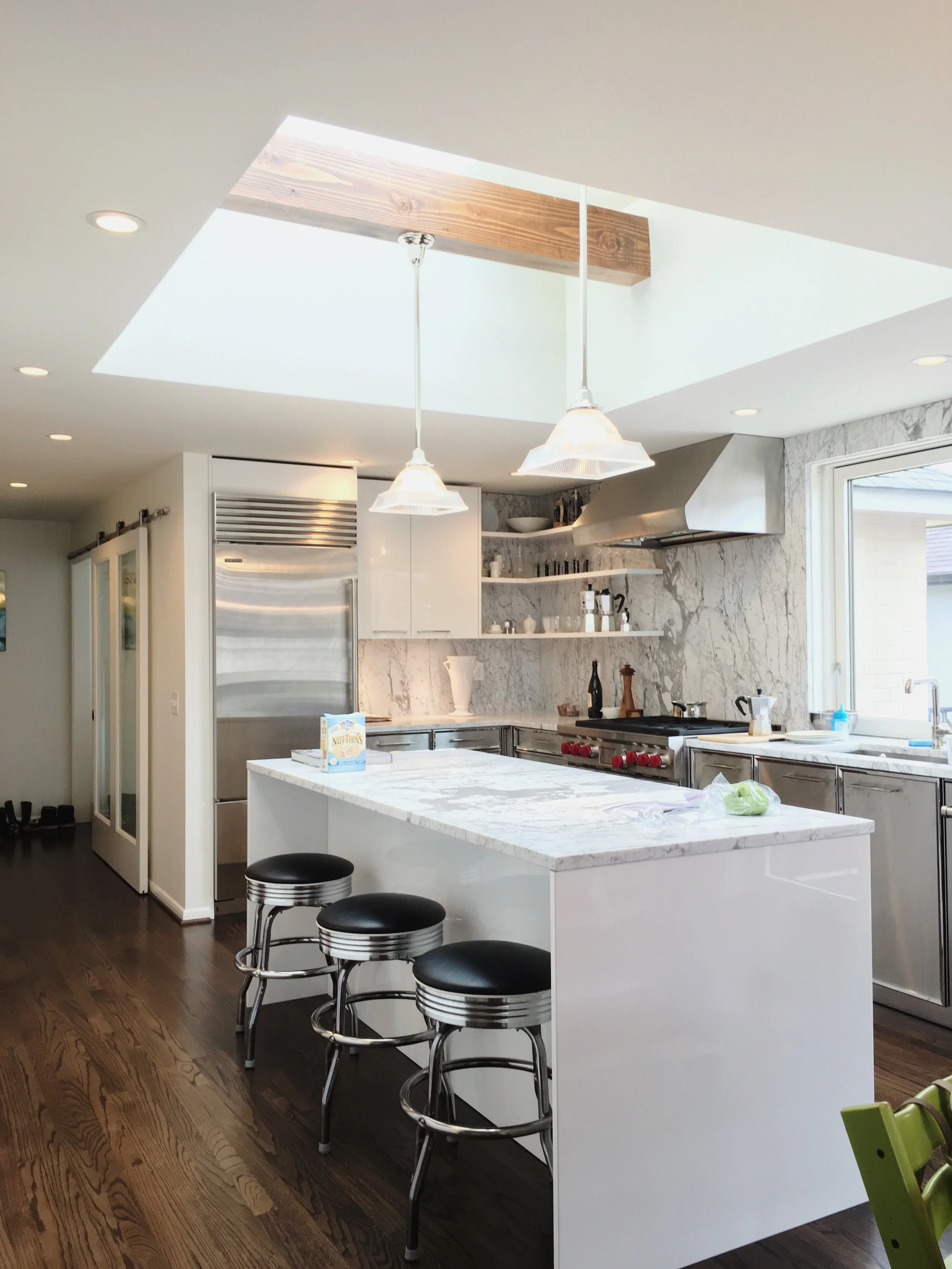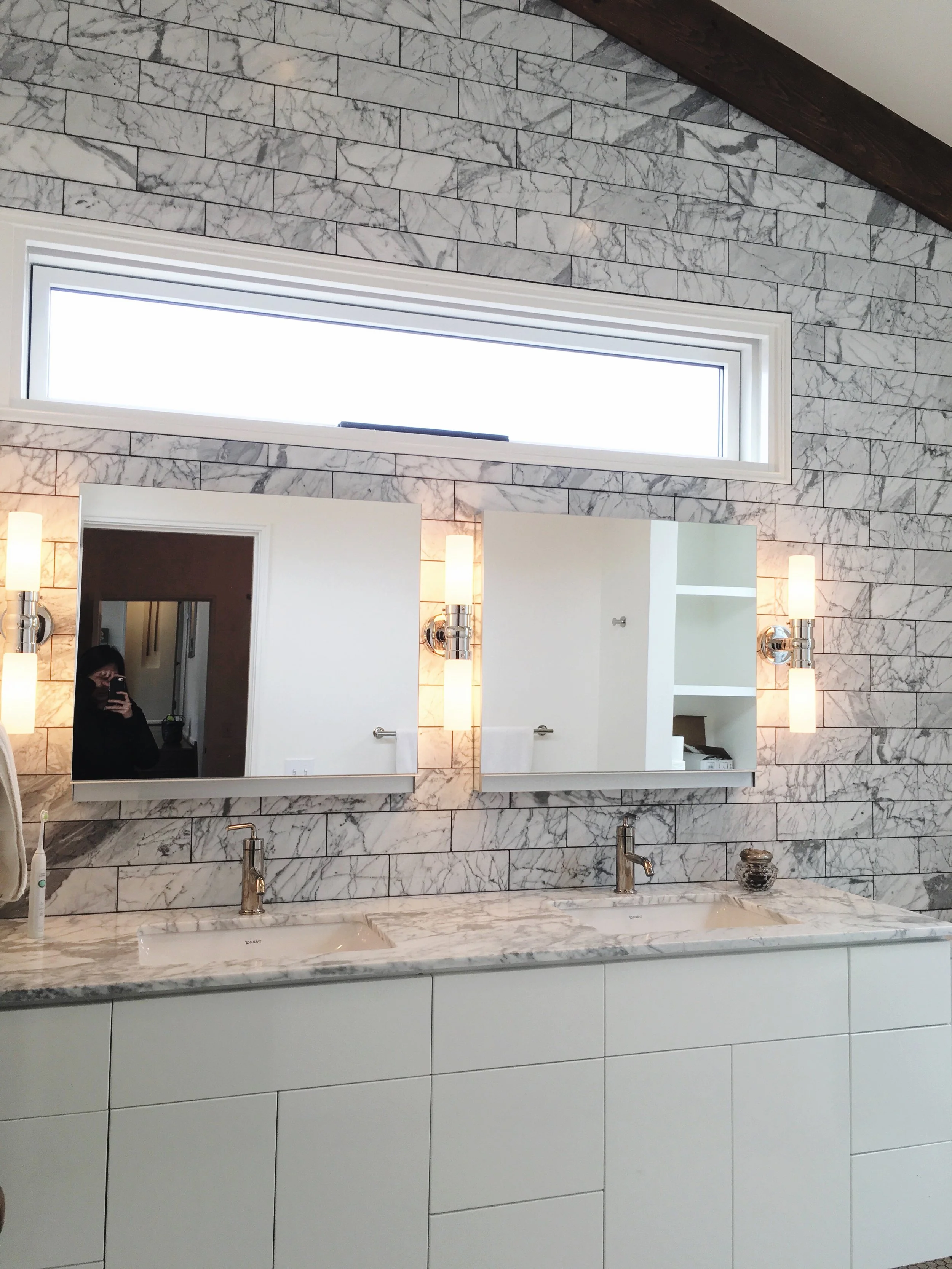URBAL ARCHITECTURE
Glass Cottage
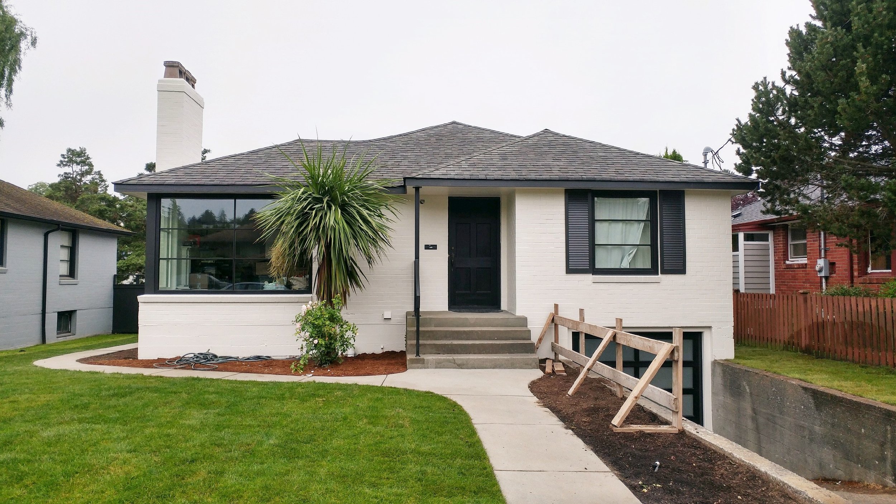

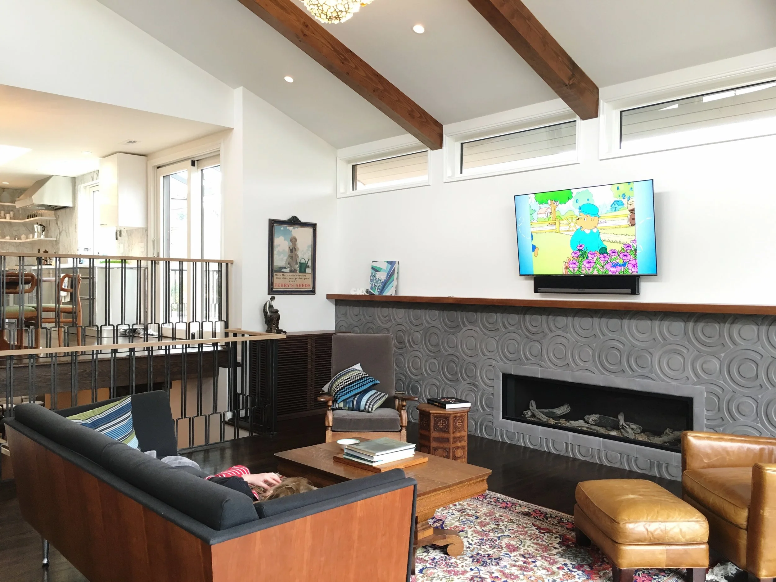
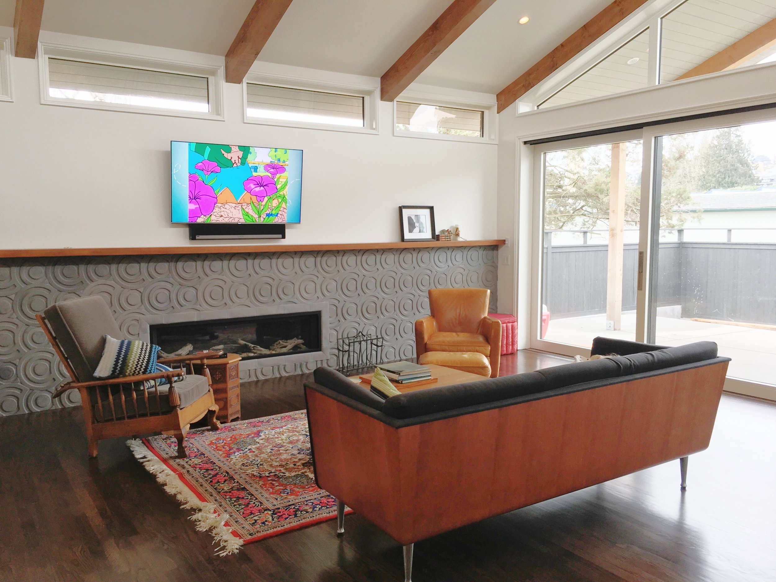
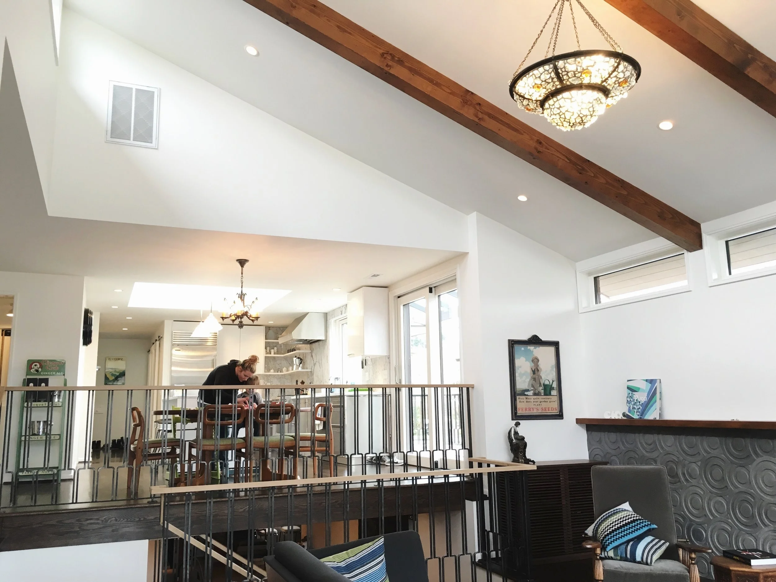
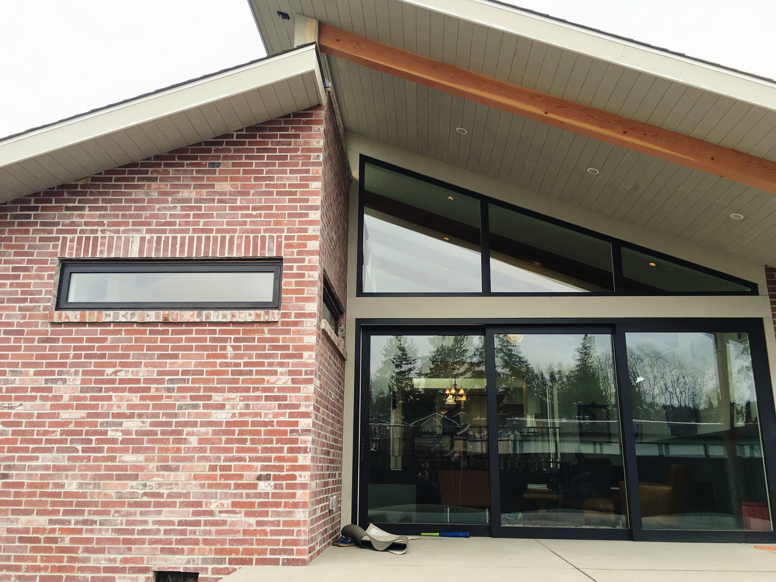
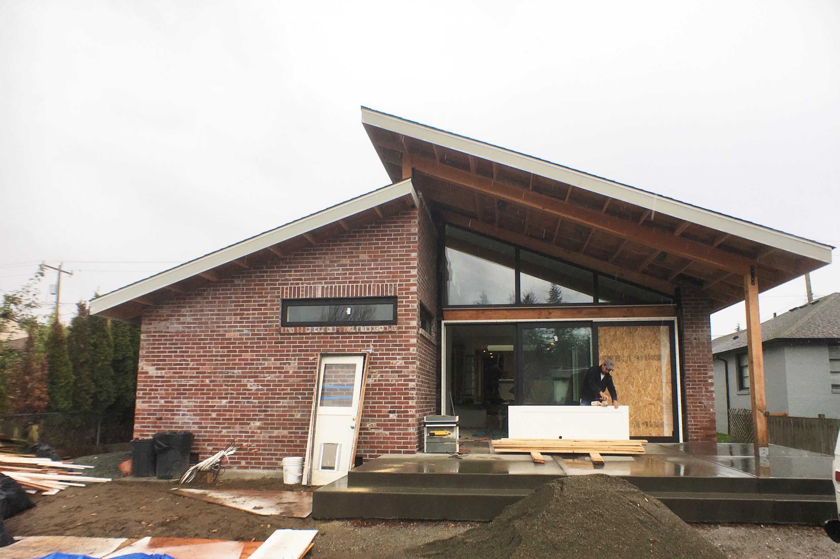
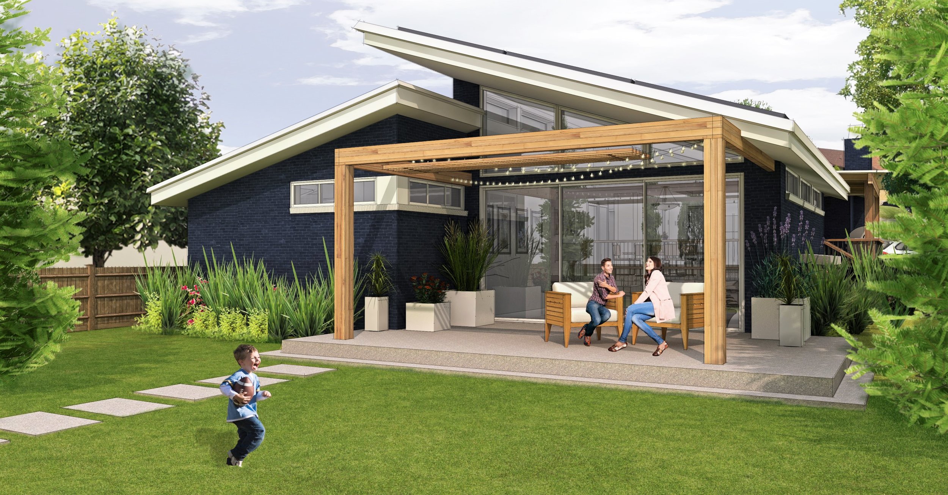
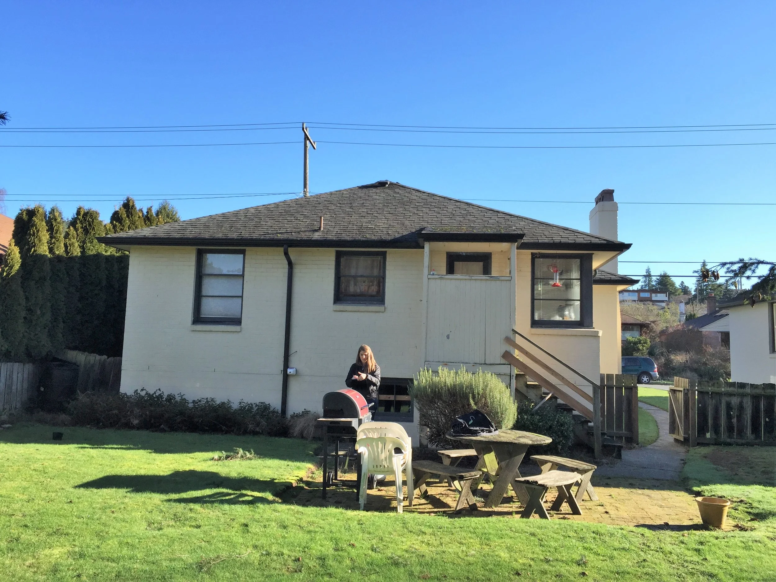
Raise the roof with style.
A 1,300-sf addition with an additional 1,120-sf remodel to an existing home originally built in 1949 in the Magnolia neighborhood of Seattle. The existing home will have the kitchen and dining room reconfigured to allow for better functionality as well as open sight lines throughout the main level. The currently unfinished basement will be finished out to include a guest bedroom, a new laundry and powder room adjacent to the garage, and a large play area and family room. A contemporary exterior with brick siding and an overhang shed roof. The west façade features floor-to-ceiling glass glazing and an at-grade covered patio space furnished with string lights and wooden arbor.
