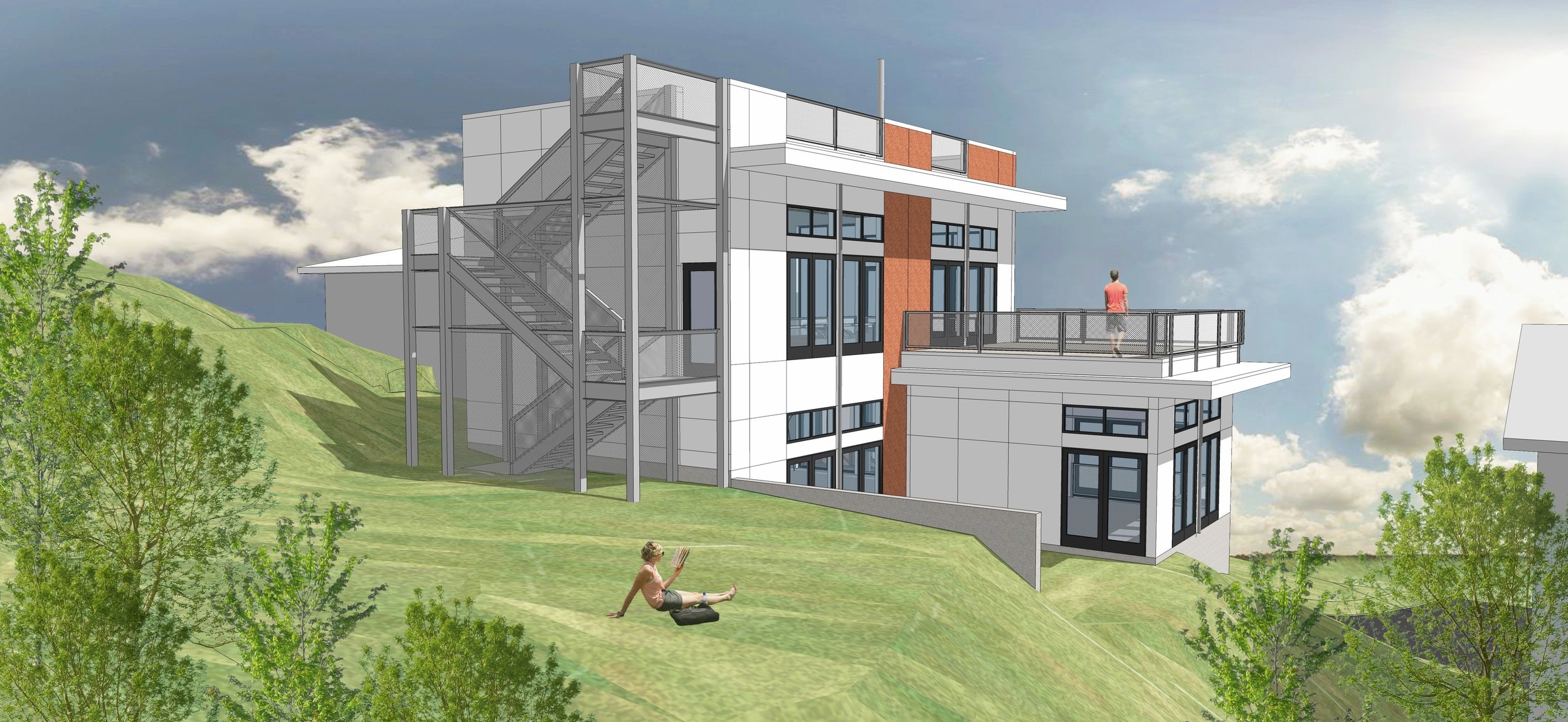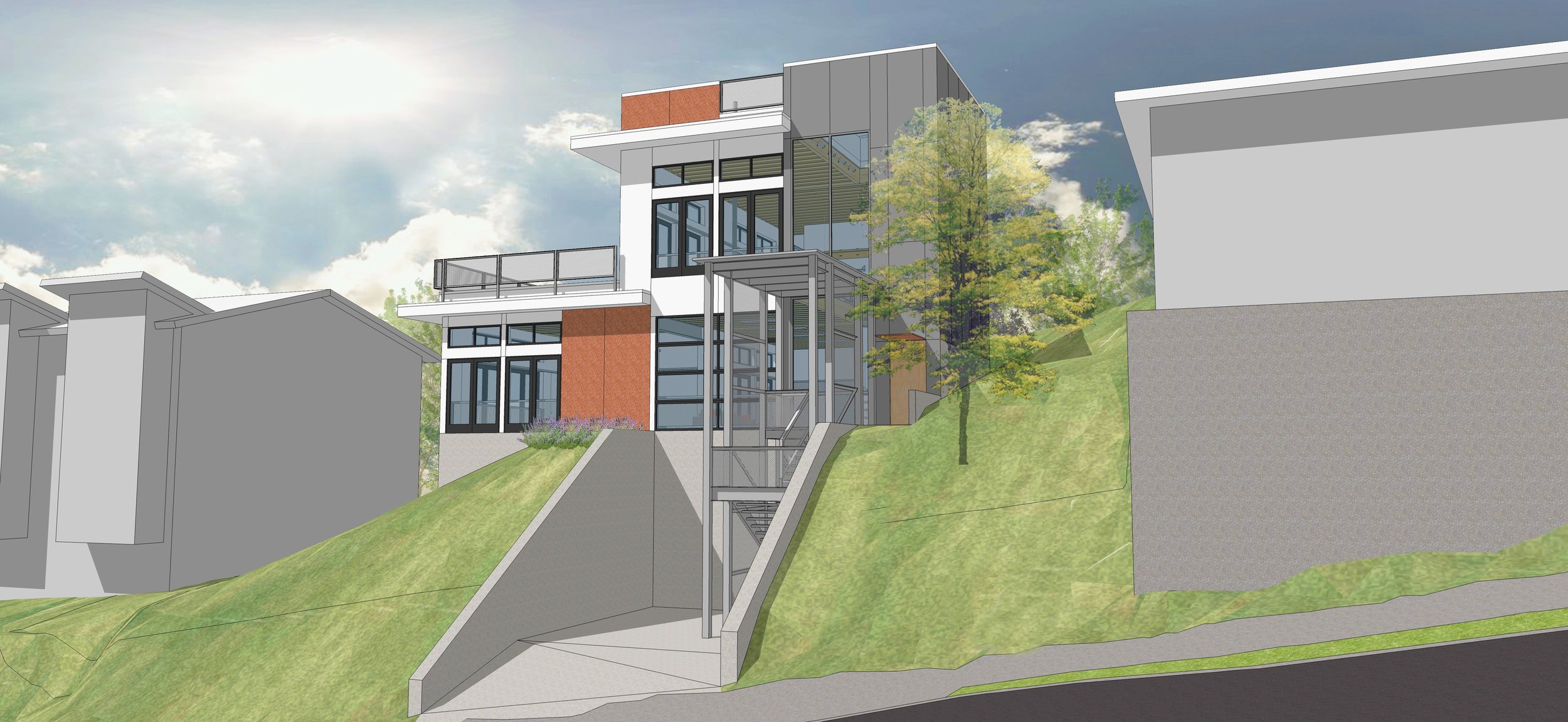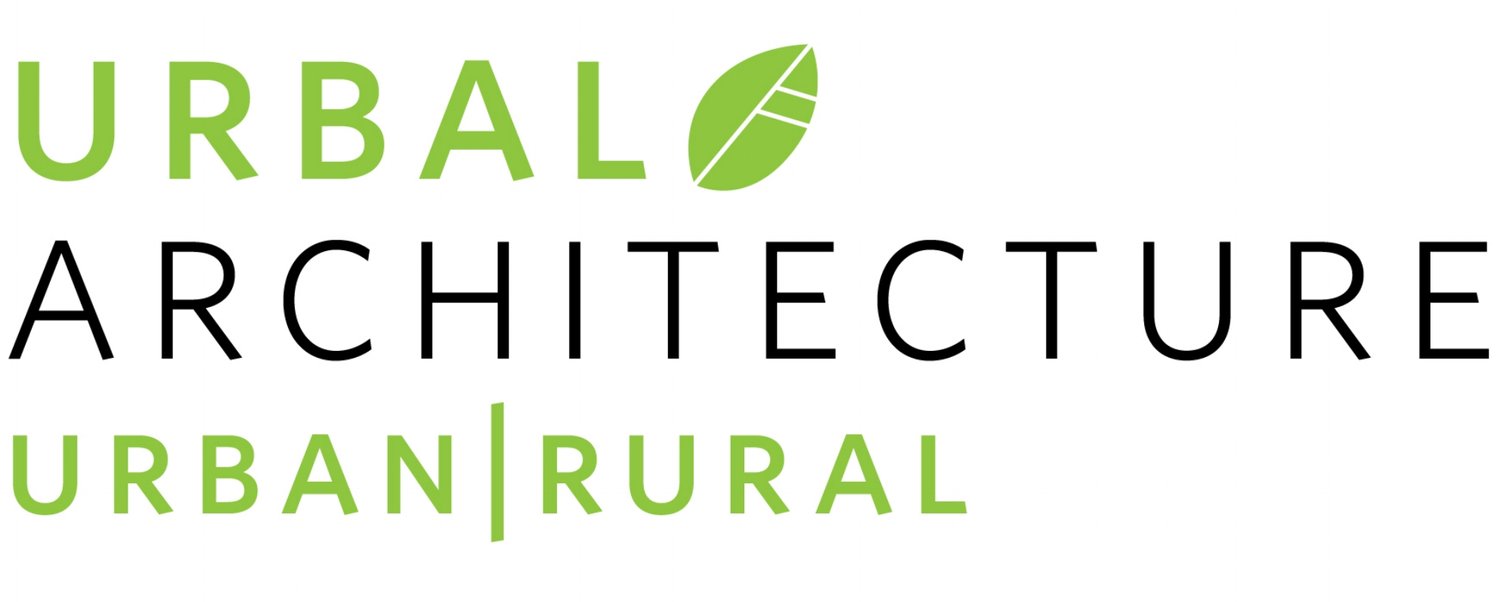URBAL ARCHITECTURE
Hillside House


Integrate steep slope with structure.
Designed for a unique client with special requests, this house is propped up on a very steep urban site which takes advantage of water and mountain views. The first level is an open shop space with 12’ ceilings and a vaulted entry with a 2 story climbing wall. The second level is the living level furnished sparsely with a simple living sleeping space, galley kitchen, and wood stove. A very utilitarian and industrial interior designed to house this client's unique hobby.

