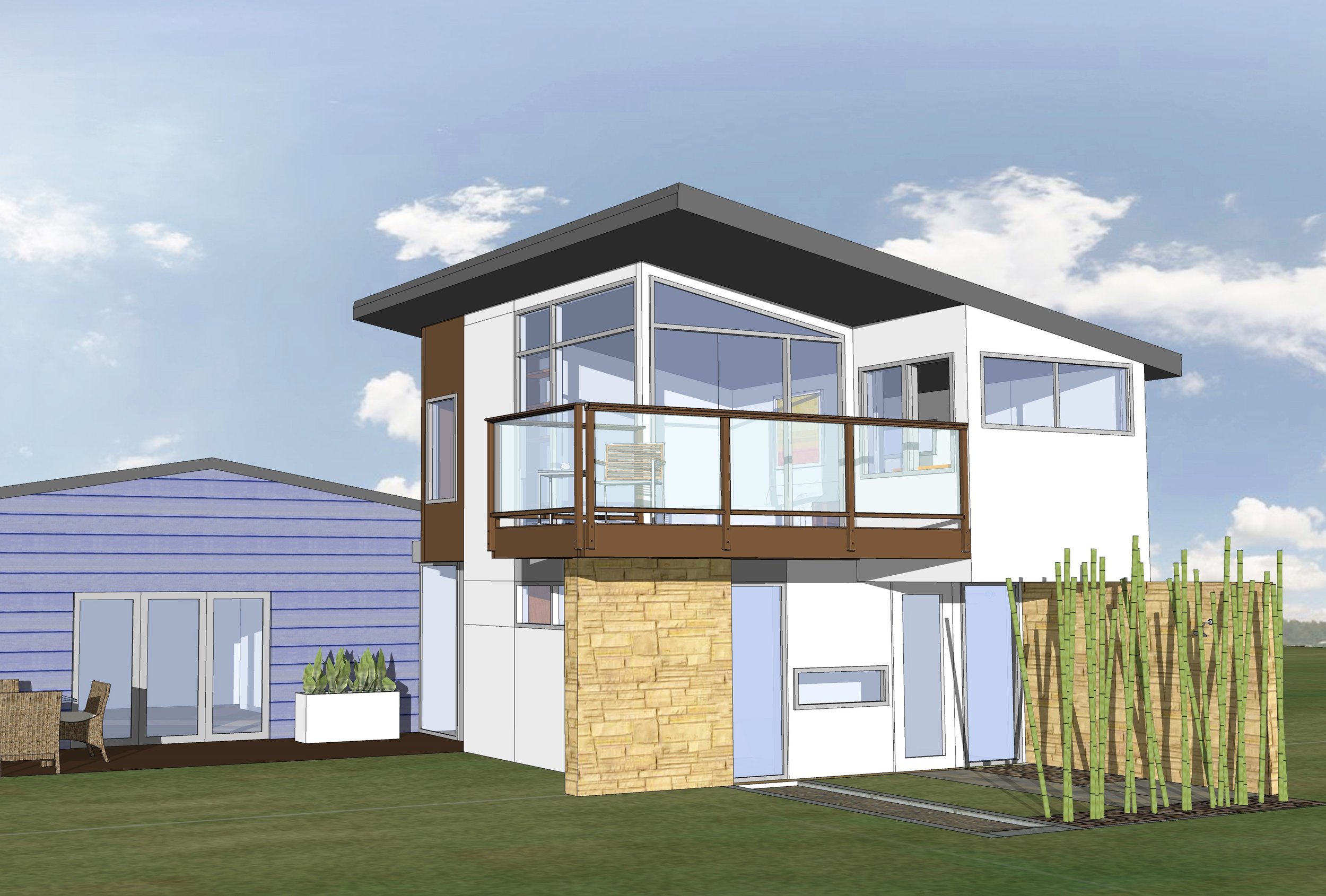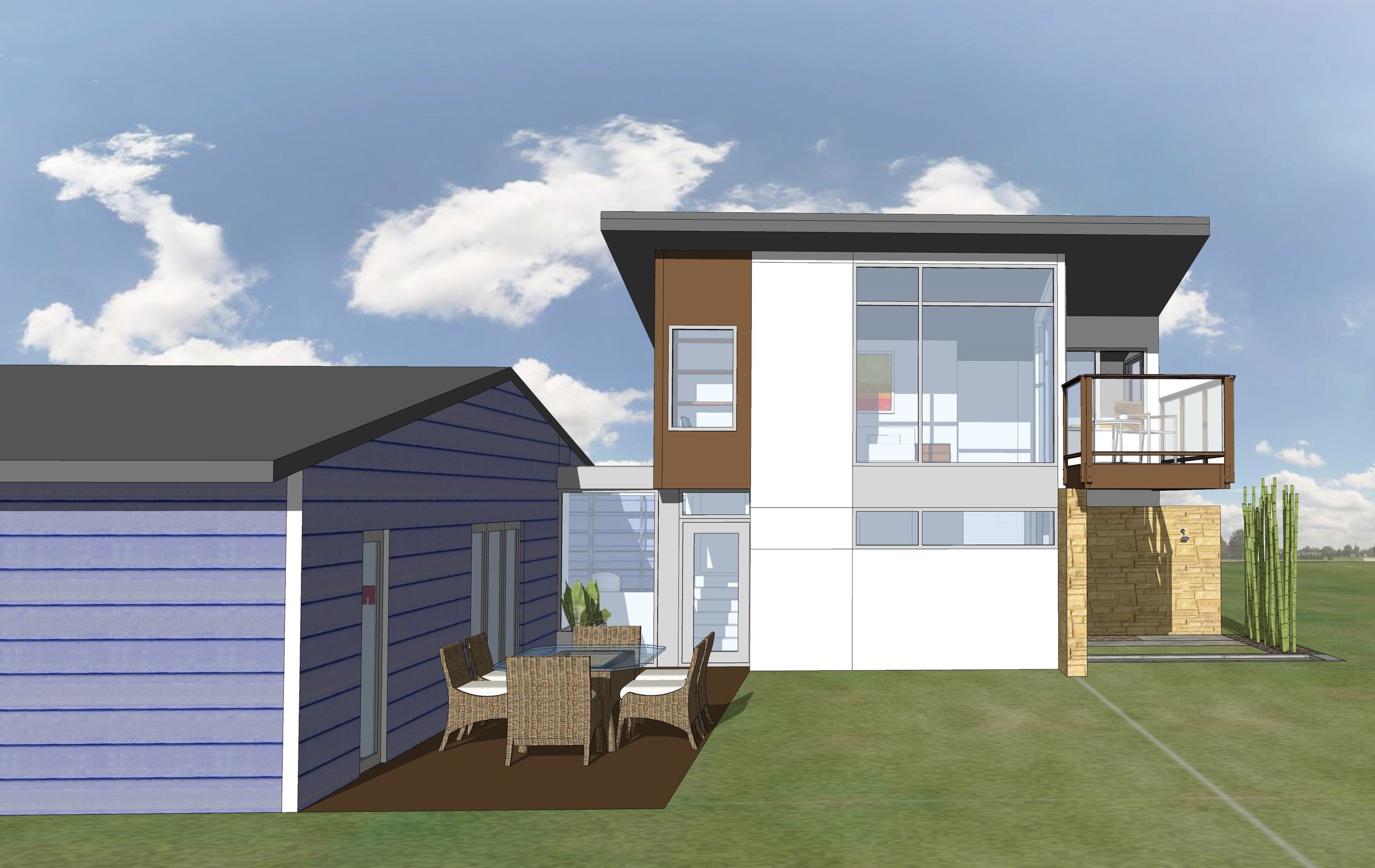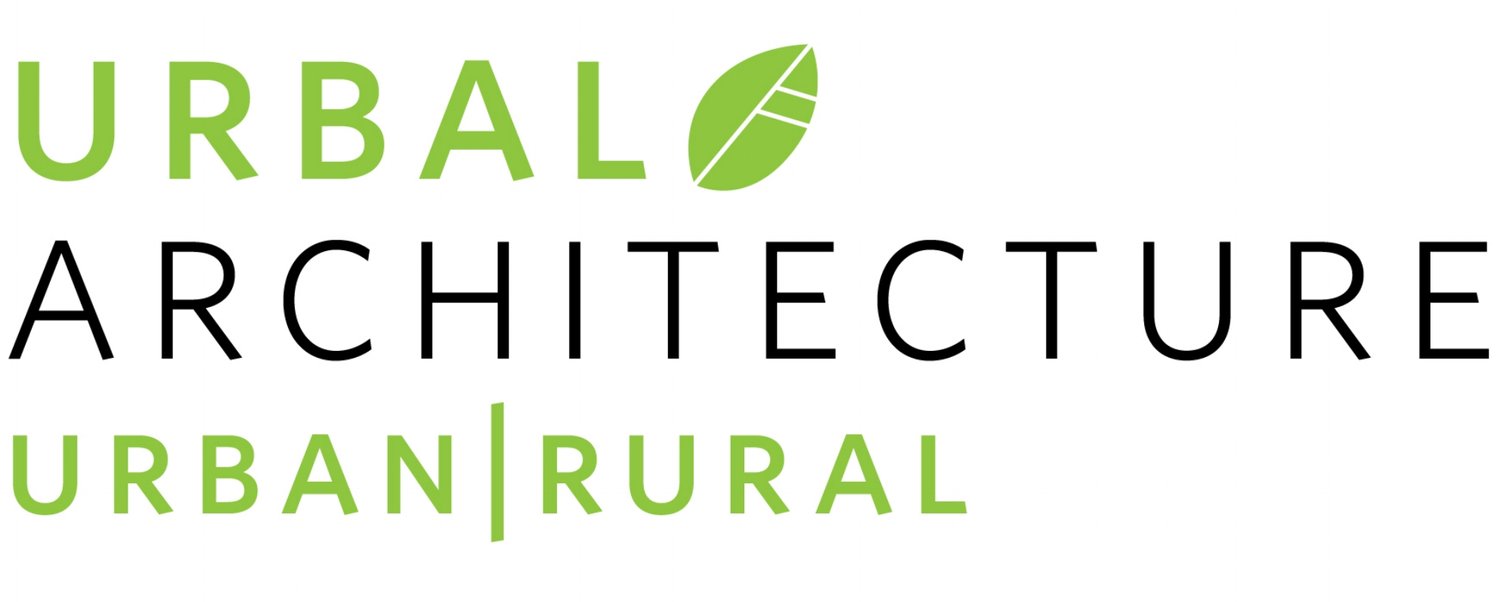URBAL ARCHITECTURE
Lofted Living


Define home with minimal elements.
A 300-sf addition to a mid-century modern style house in Seattle, the project will convert the existing master bedroom to a music room/library, while adding a new master suite, a storage shed in the backyard and additional site storage space. A renovated open concept family room is located in the existing garage. New master suite features floor-to-ceiling glass windows, a contemporary balcony, and full master bath. A music room/library provides a break out space between the master suite and kids bedrooms and is topped off with a large skylight allowing light into an otherwise dark area of the house. An outdoor shower in the master suite create unique bathing experience.

