URBAL ARCHITECTURE
Merrill Gardens at Rolling Hills Estates
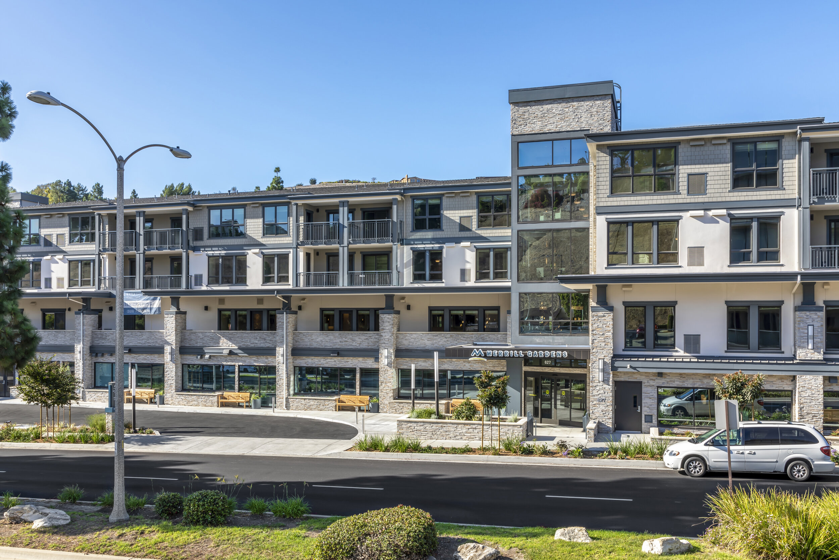
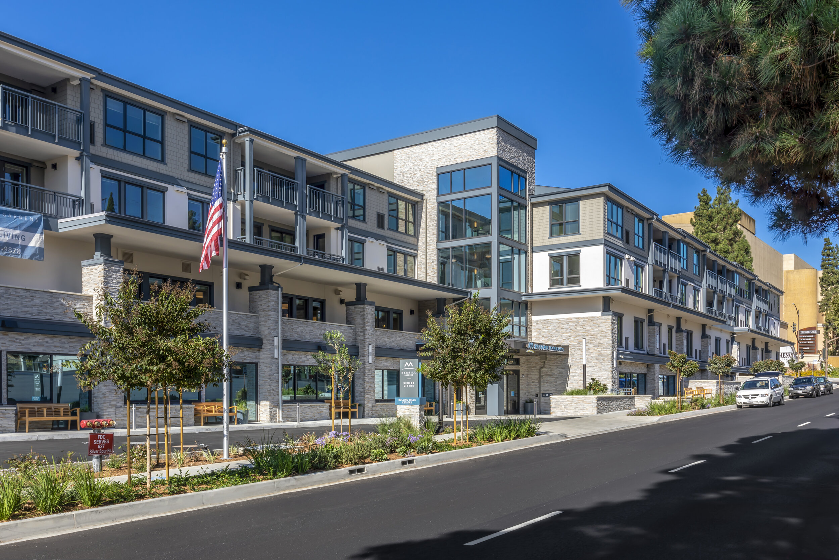
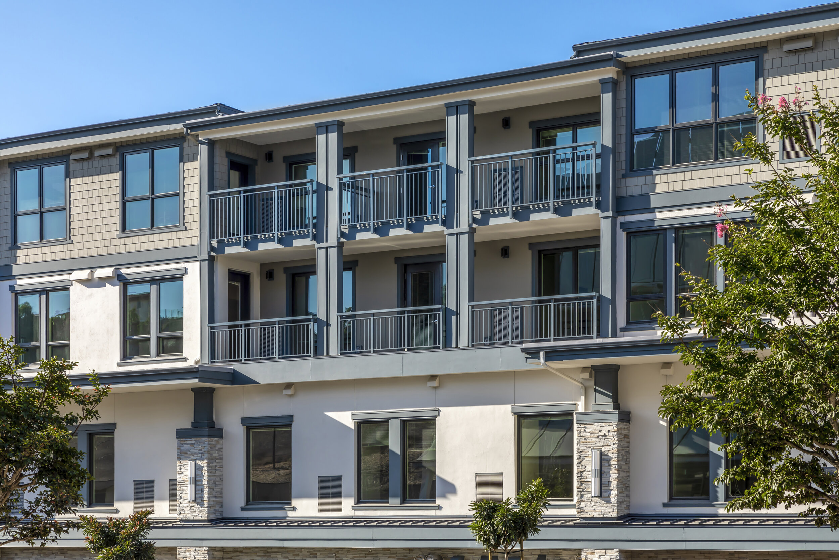

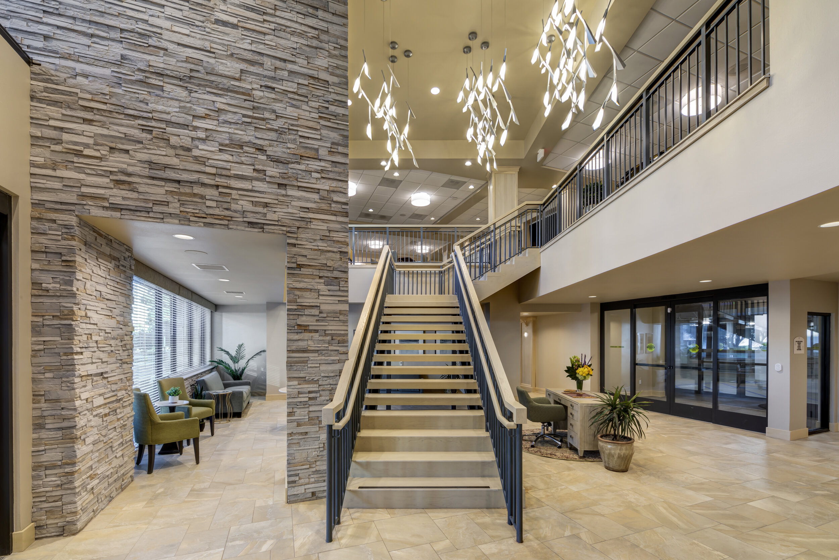
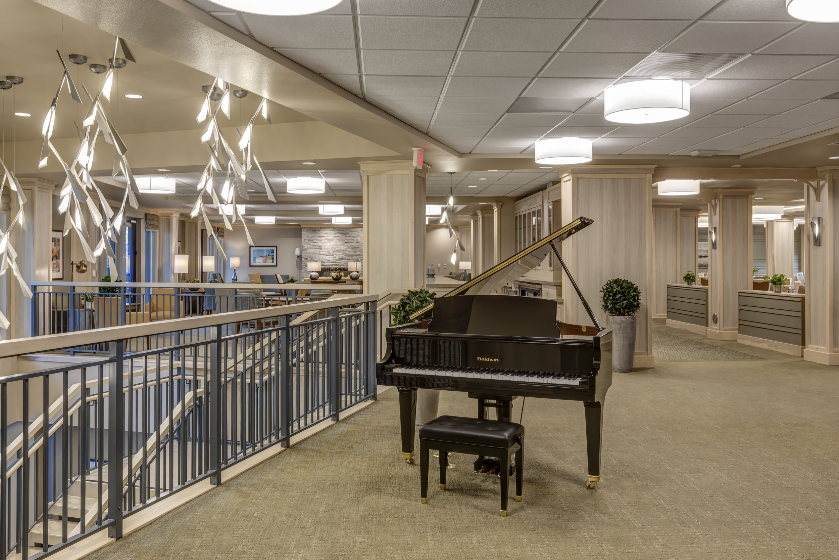
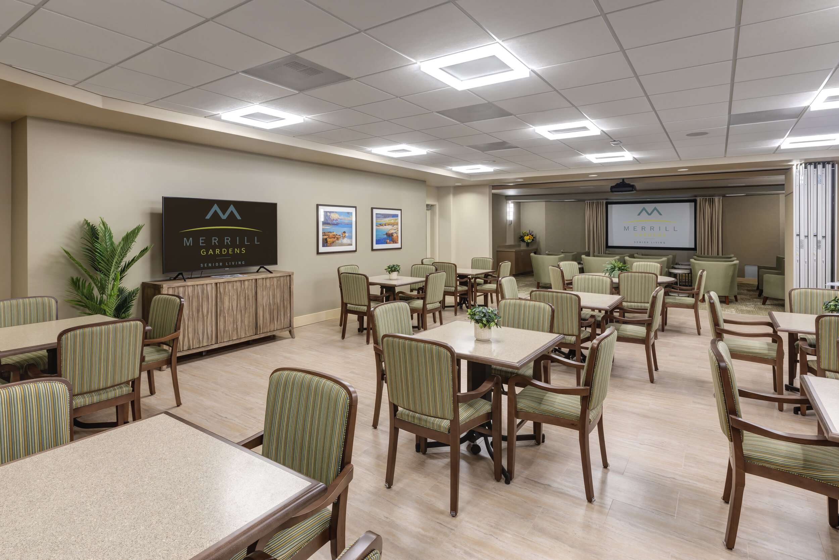
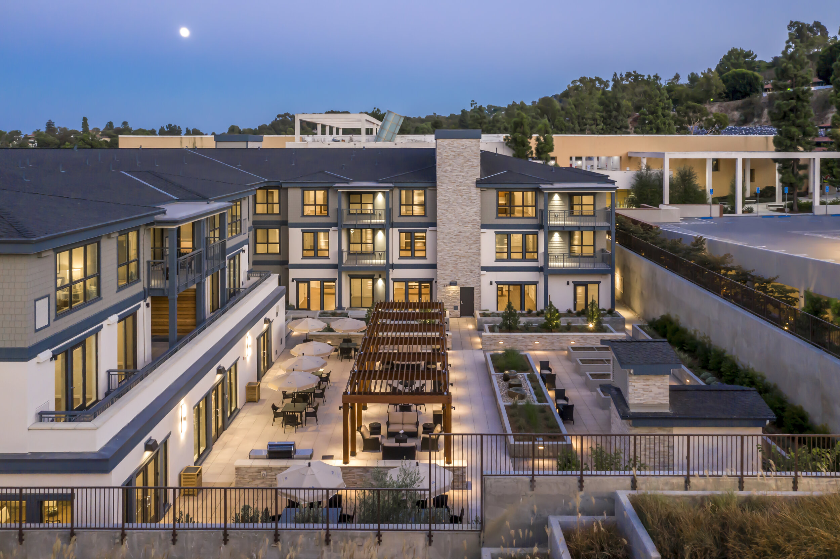
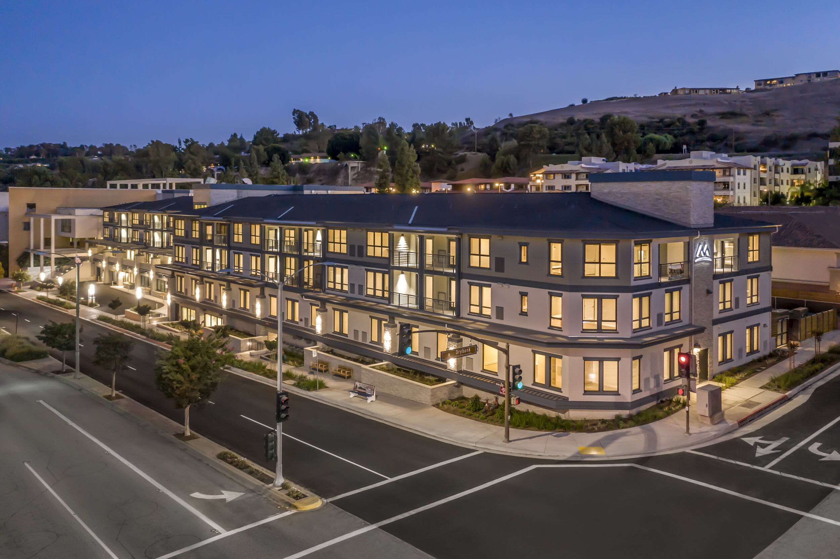
Blending Craftsman, Tuscan, and Modern style.
Location: Rolling Hills Estates, California | Units: 114 | Total sf: 134,980
A senior housing project located in a unique community, designed to blend the variation of regional styles. Craftsman details and materials highlight the residential living portion of the building, while a slight Tuscan vocabulary accents the shared common spaces. A transparent tower at the main entrance highlights the overall design by adding a contemporary touch to the building. A highly-prominent residential entry features glass facades and large windows. A resort-style outdoor courtyard with farm tables, a large water feature, urban gardening, and a fire pit offer residents a lovely outdoor community space.

