URBAL ARCHITECTURE
Merrill Gardens at Tacoma Wright Park

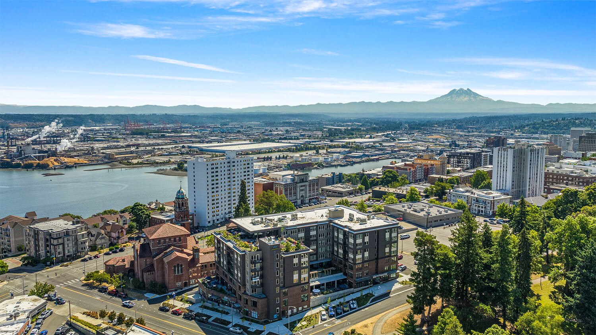
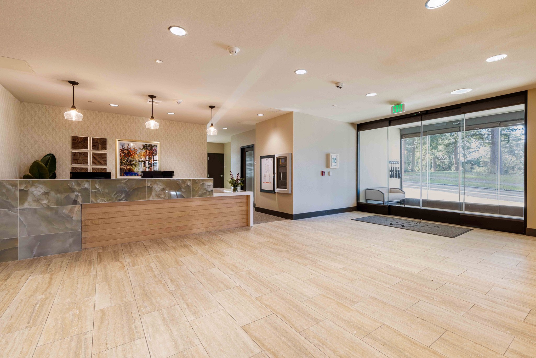
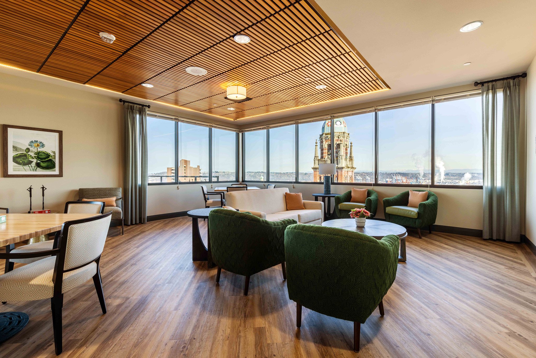
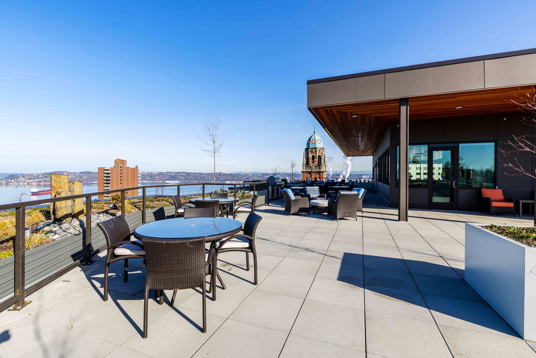
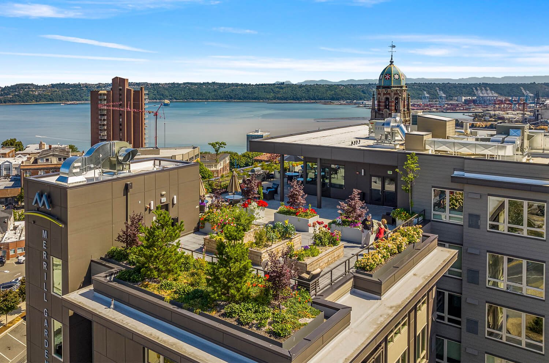
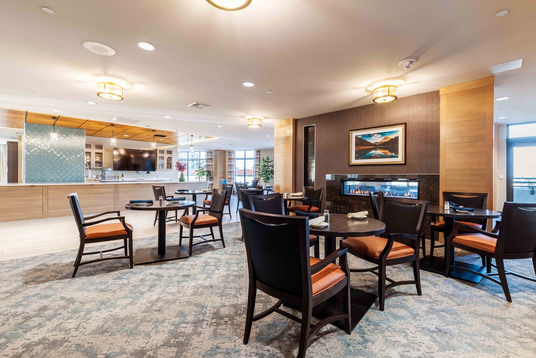
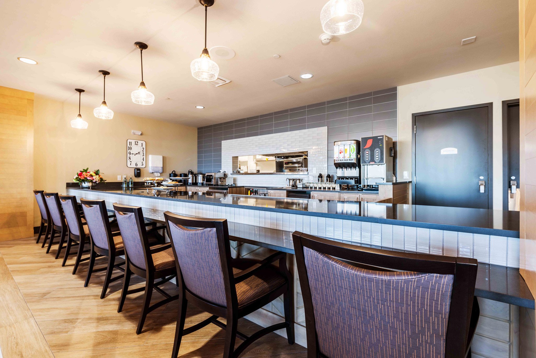
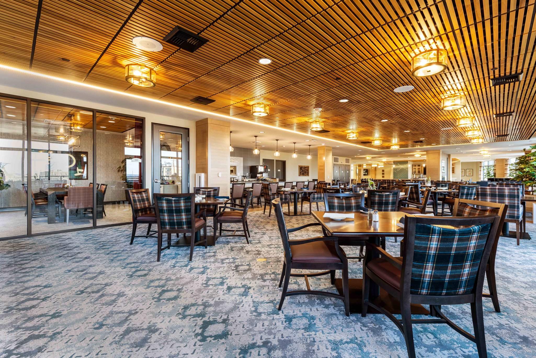
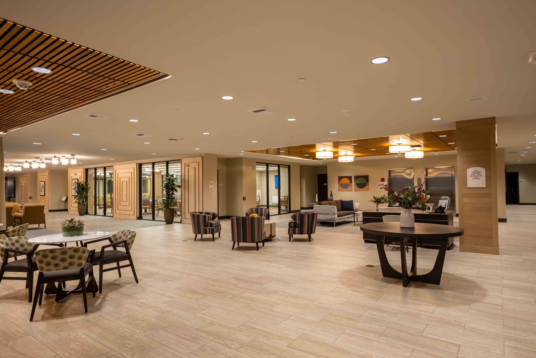
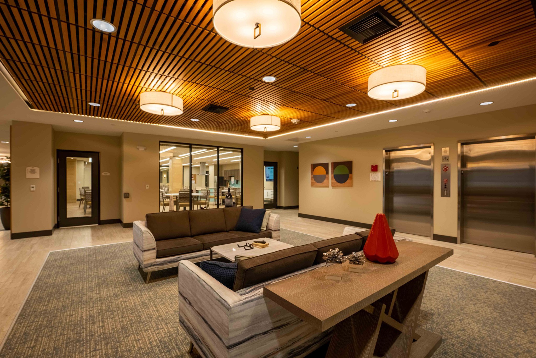
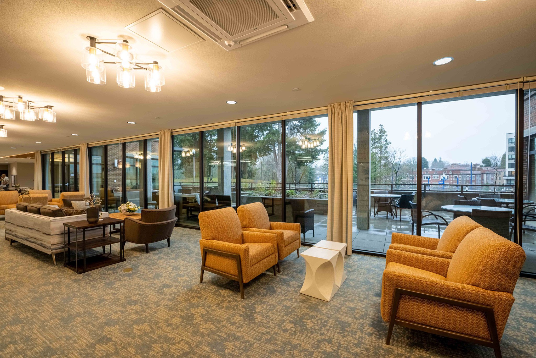
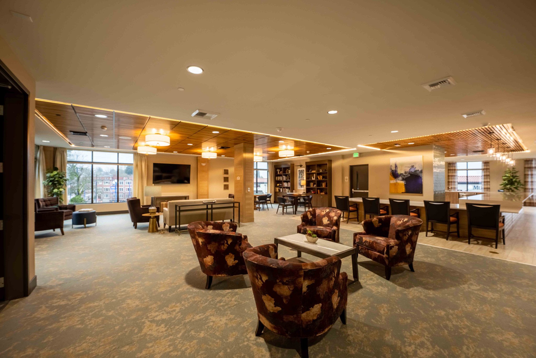
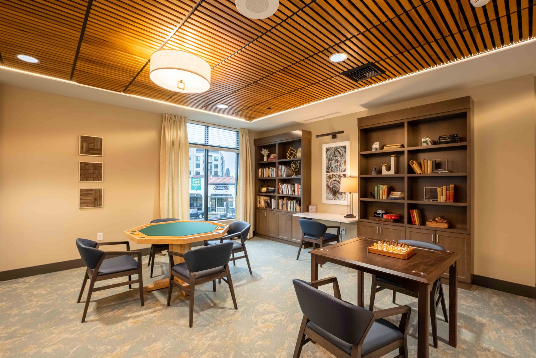
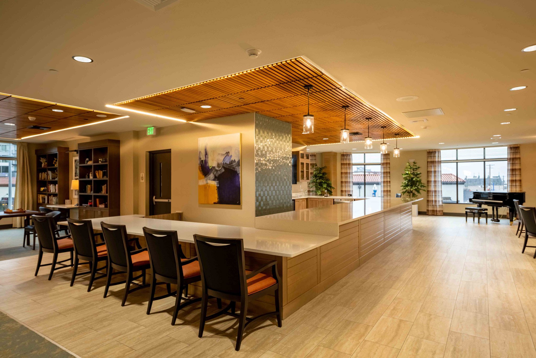
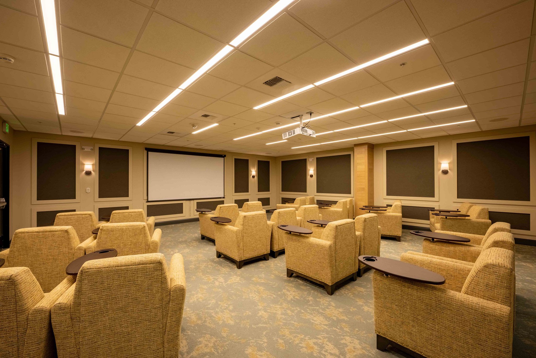

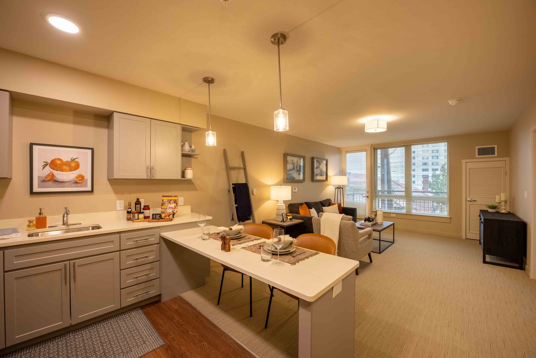
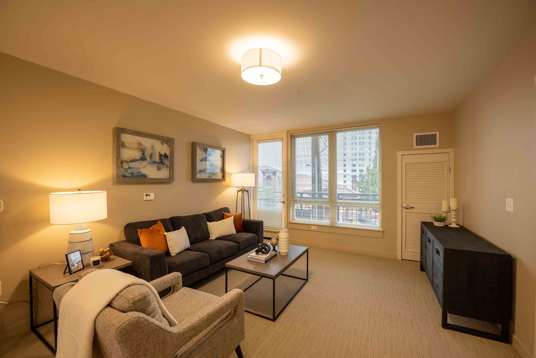
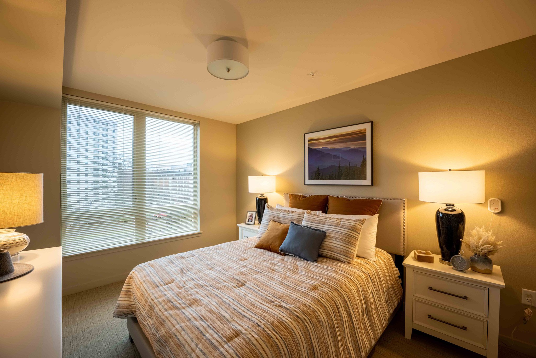

A building designed to maximize the views of Mount Rainier and Wright Park.
Location: Tacoma, Washington | Units: 133
Located on the top of a hill in the prominent Stadium neighborhood of Tacoma, this mixed-use senior housing project sits between the historic First Presbyterian Church and the 27-acre Wright Park. These adjacencies in conjunction with the views out of the site towards Mount Rainier and Commencement Bay/Puget Sound influenced the programming of the building. By placing amenity spaces on the upper floor in addition to the lower floors, residents will be able to enjoy views from a rooftop patio complete with exterior lounge spaces, planting gardens and a BBQ area. Adjoining the rooftop patio is an interior solarium lounge for when the Pacific Northwest rainy season starts so residents can still enjoy the magnificent views. This duality of interior and exterior spaces are replicated on the lower floors with a stepping courtyard on levels 1 & 2 providing sheltered exterior spaces for Memory Care residents and Assisted Living residents alike. Adjacency to the historic church had a large influence on the massing and materials as well. A view corridor along Division Ave to the Church steeple was preserved which directly shaped the north facade of the building. The remainder of the building was configured into a "U" shape with the interior courtyard facing the park. This allows a large number of the units to have views out to the mature trees and sprawling lawns of the abutting park. Materials, masonry blends, and paint colors were chosen to compliment the Church's brick and patinated copper color palette; creating something new while remaining respectful of the neighboring historic structure.

