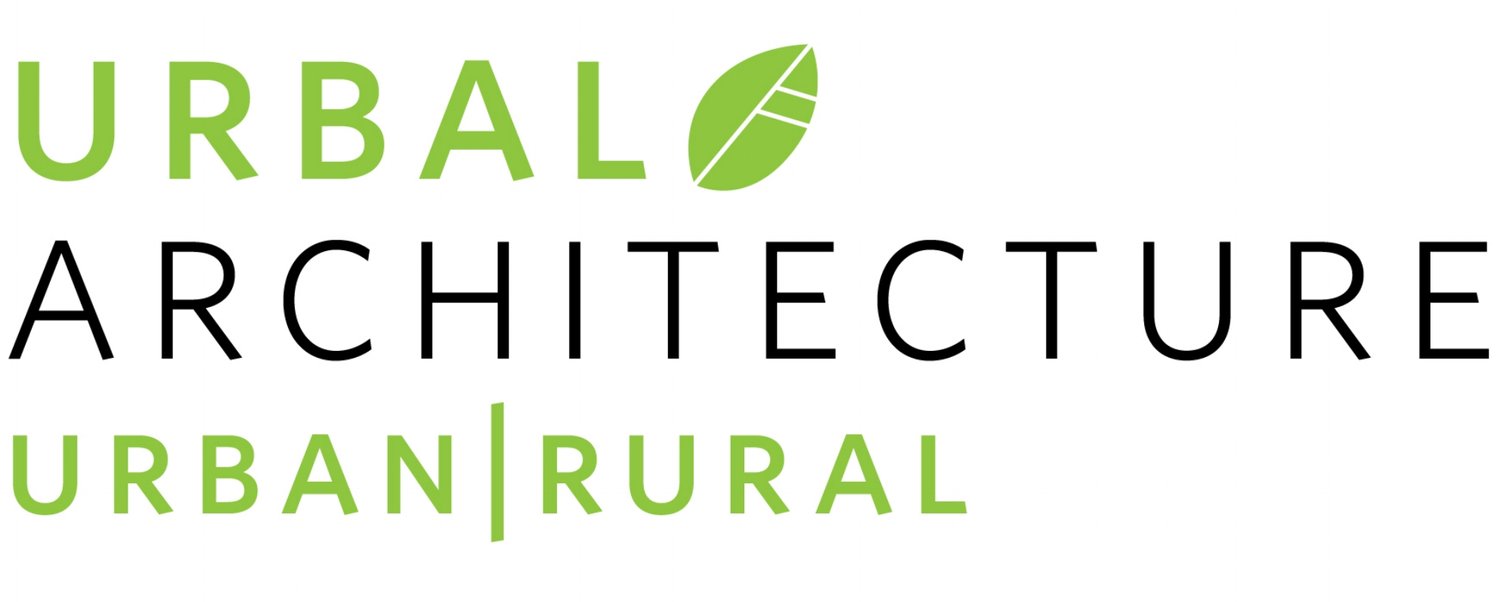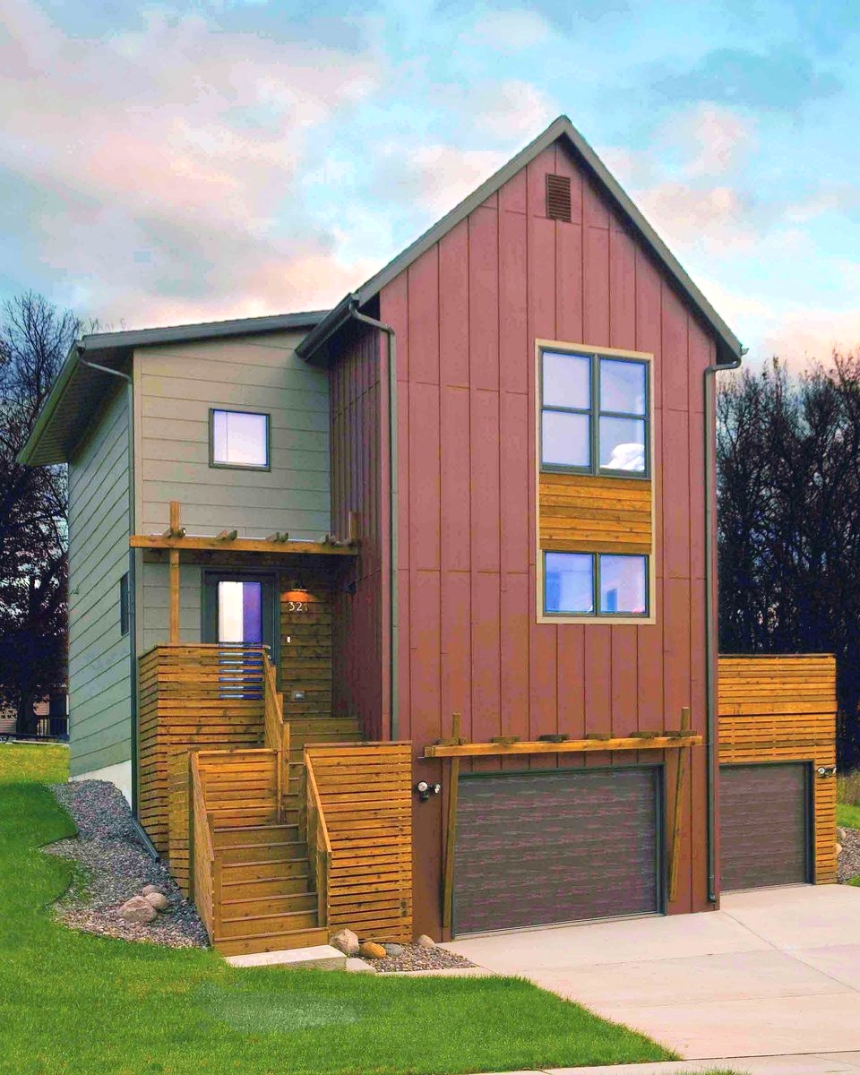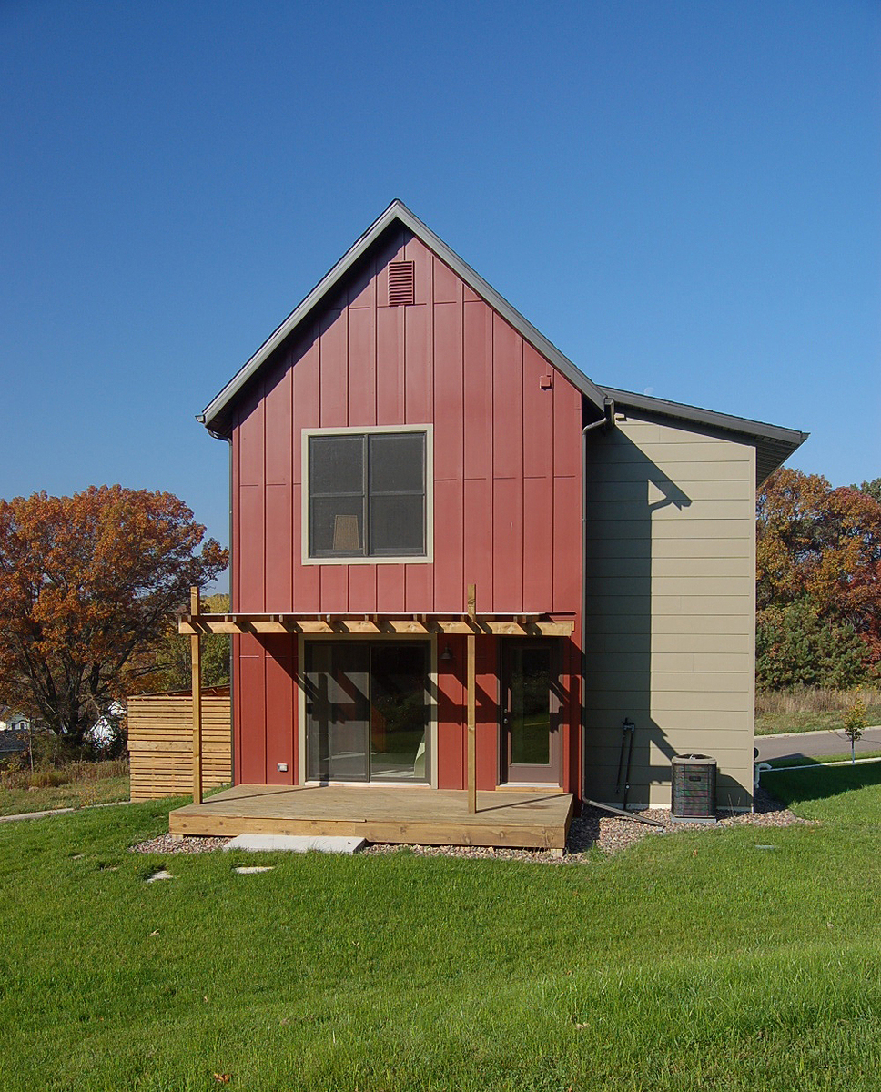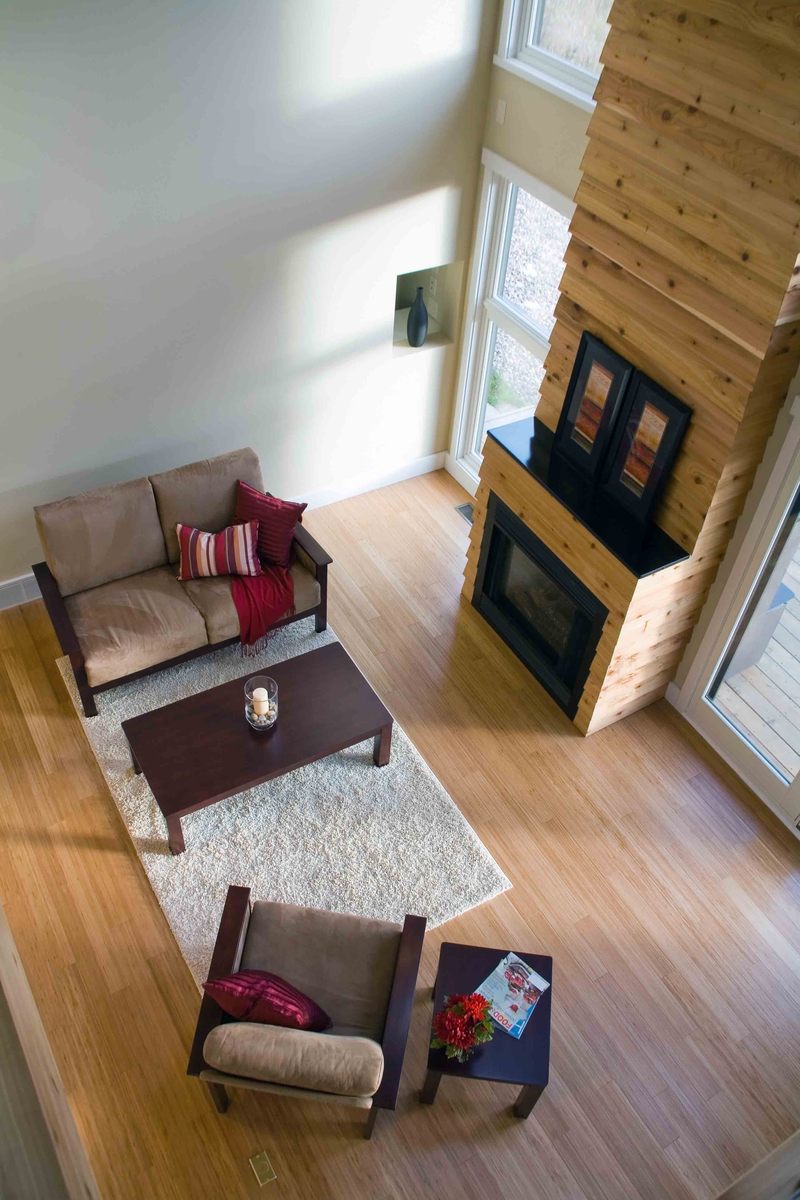URBAL ARCHITECTURE
Modern Farmhouse
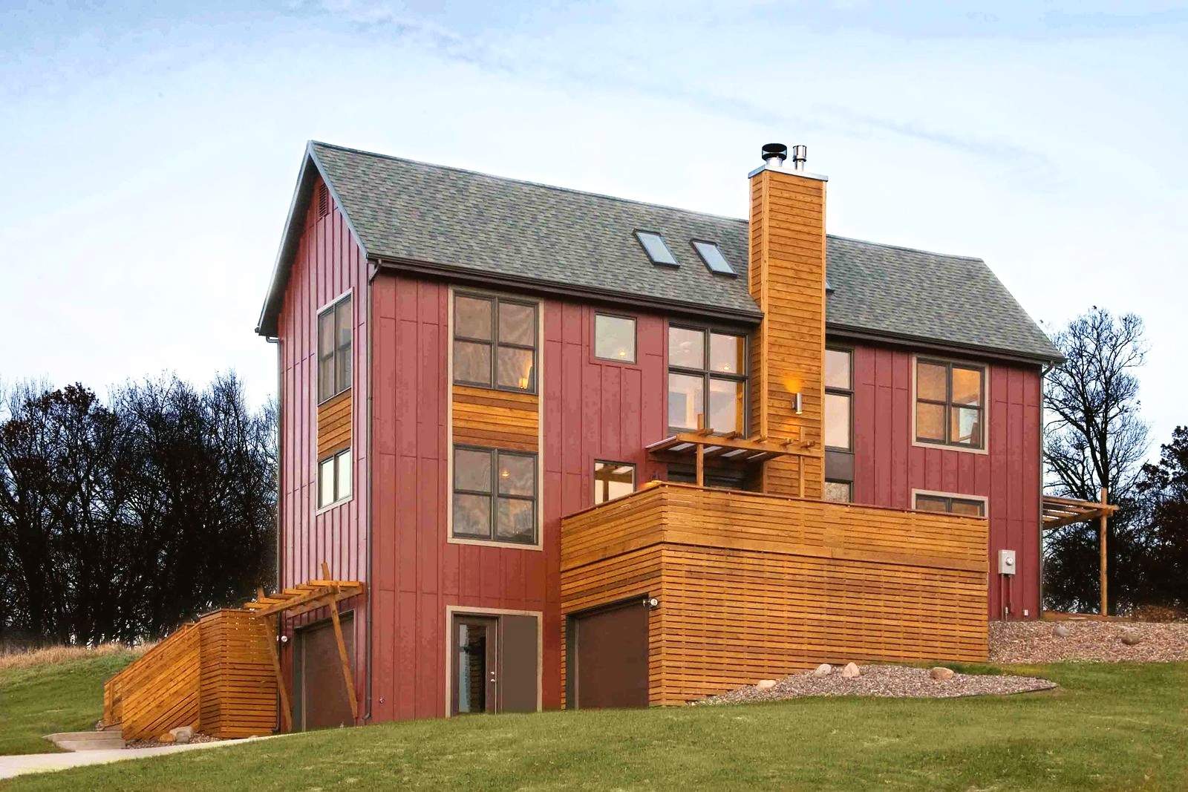
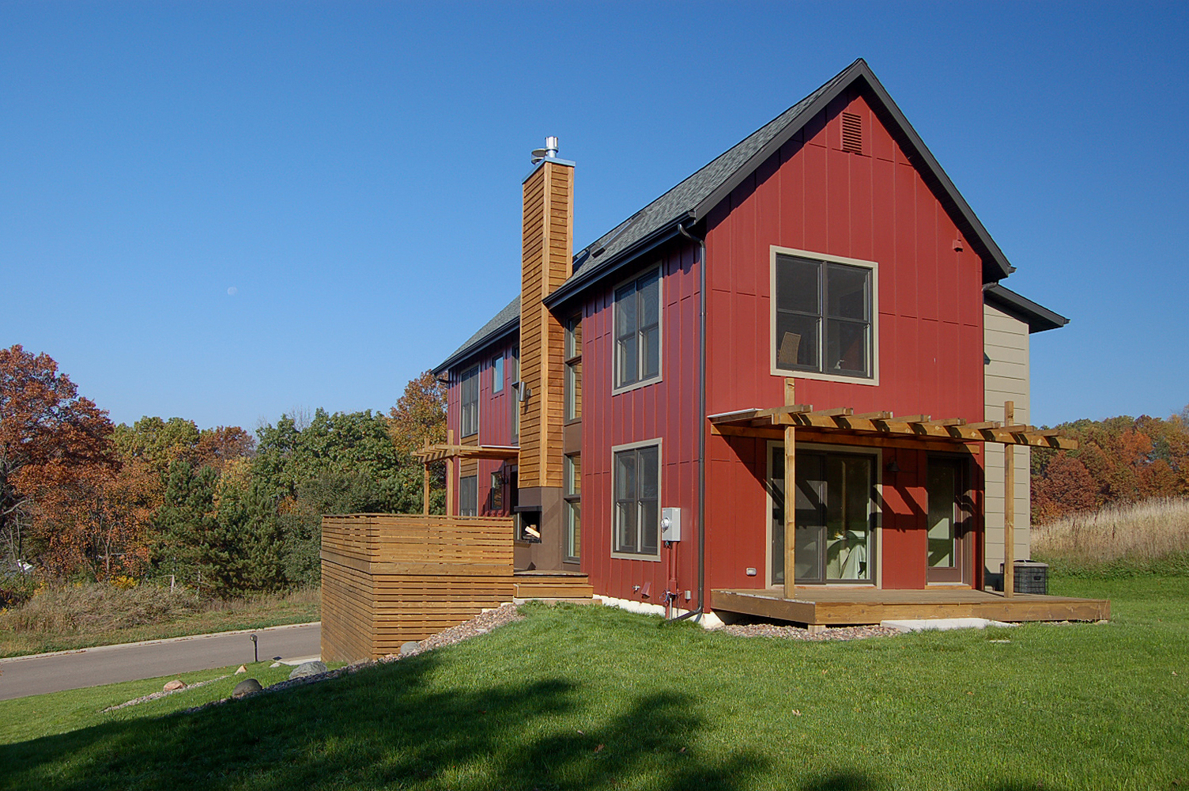
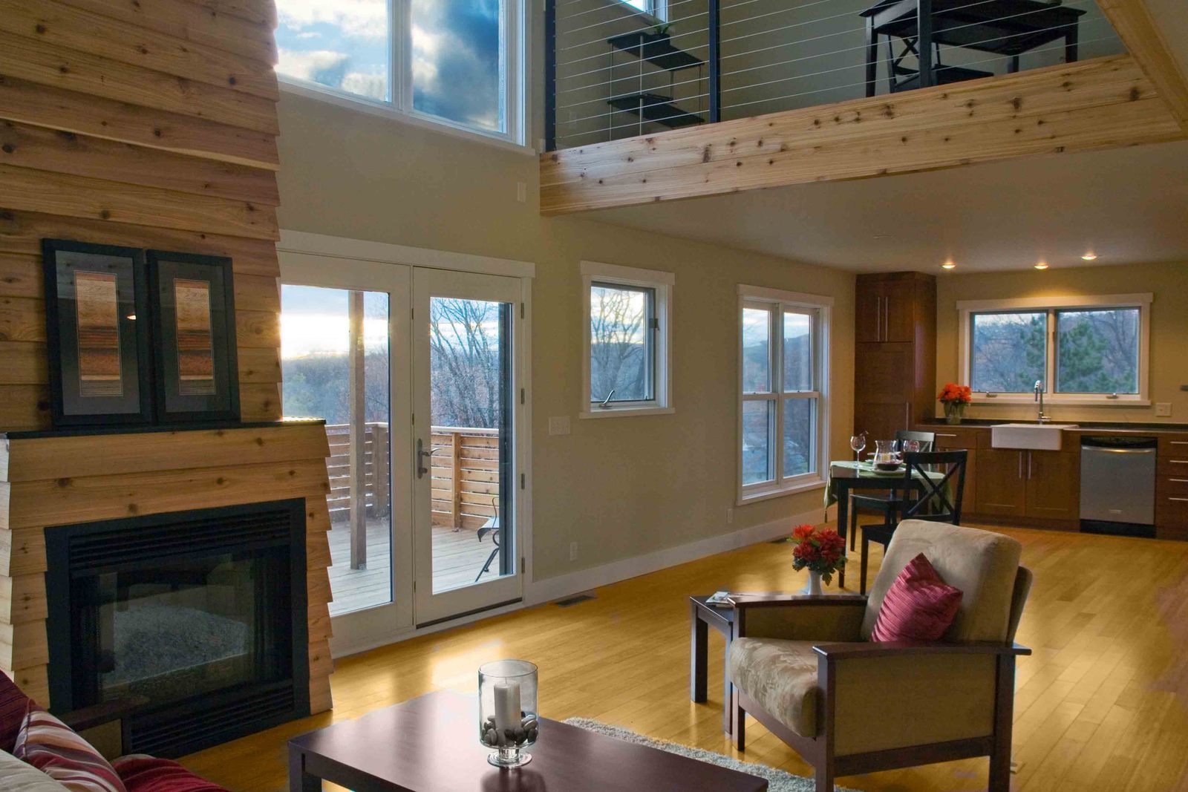
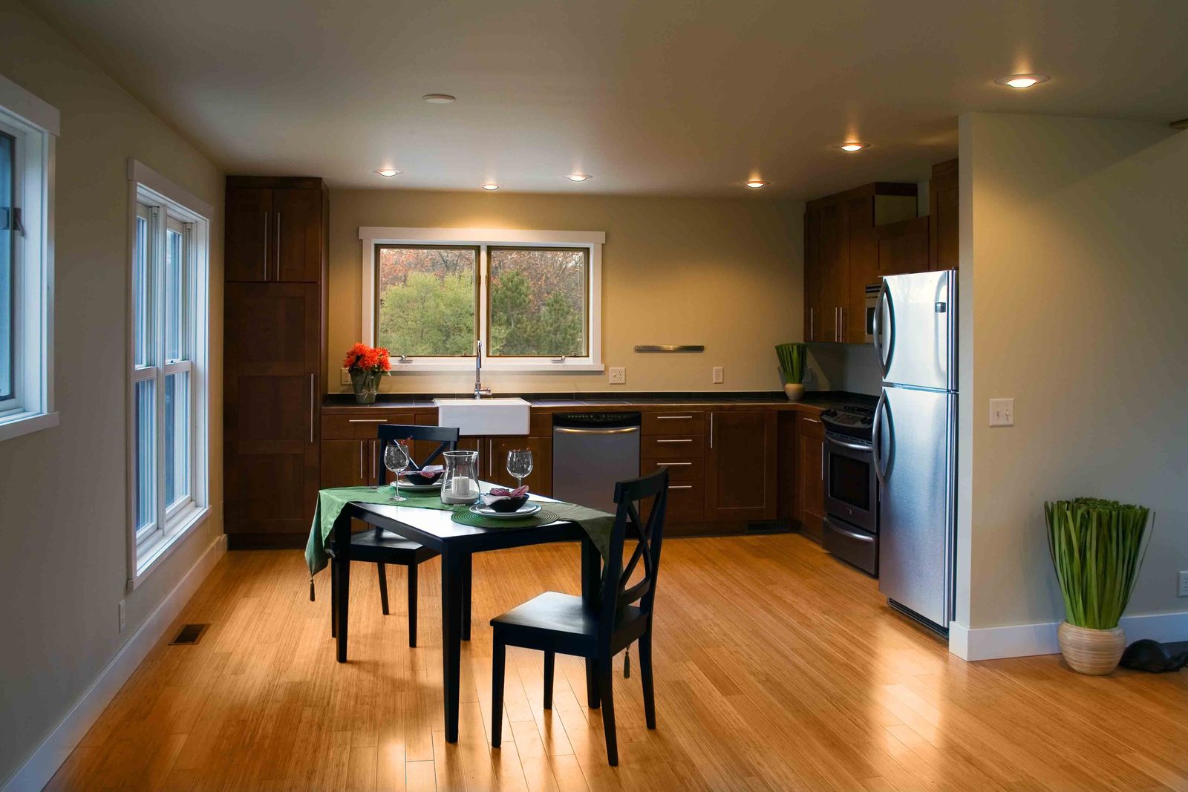
Modern twist on a classic farmhouse.
A speculative home designed by principal Chad Lorentz, this home was conceived to maximize volume and efficiency of spaces while minimizing budget. At just over 2,200 s, this 3-bedroom, 2.5-bath home was constructed for just over $75 per square foot and was conceived as a contemporary interpretation of the traditional farmhouse, native to the rural Wisconsin landscape. A bright and airy interior feel with lots of windows in open floor plans. Classic farmhouse structure with a gable roof, trellised entryway and a mix of wood slates and vinyl siding.
