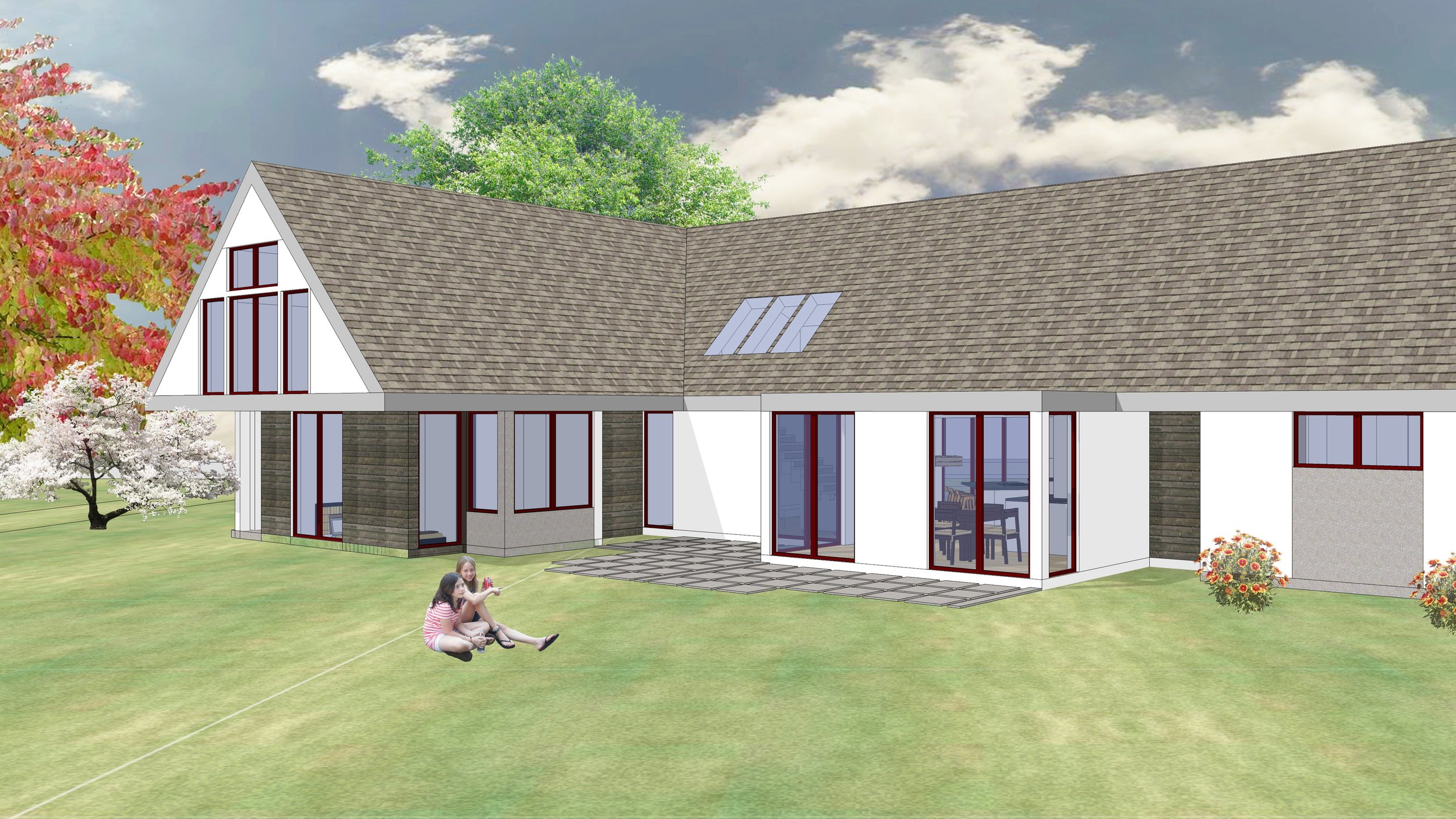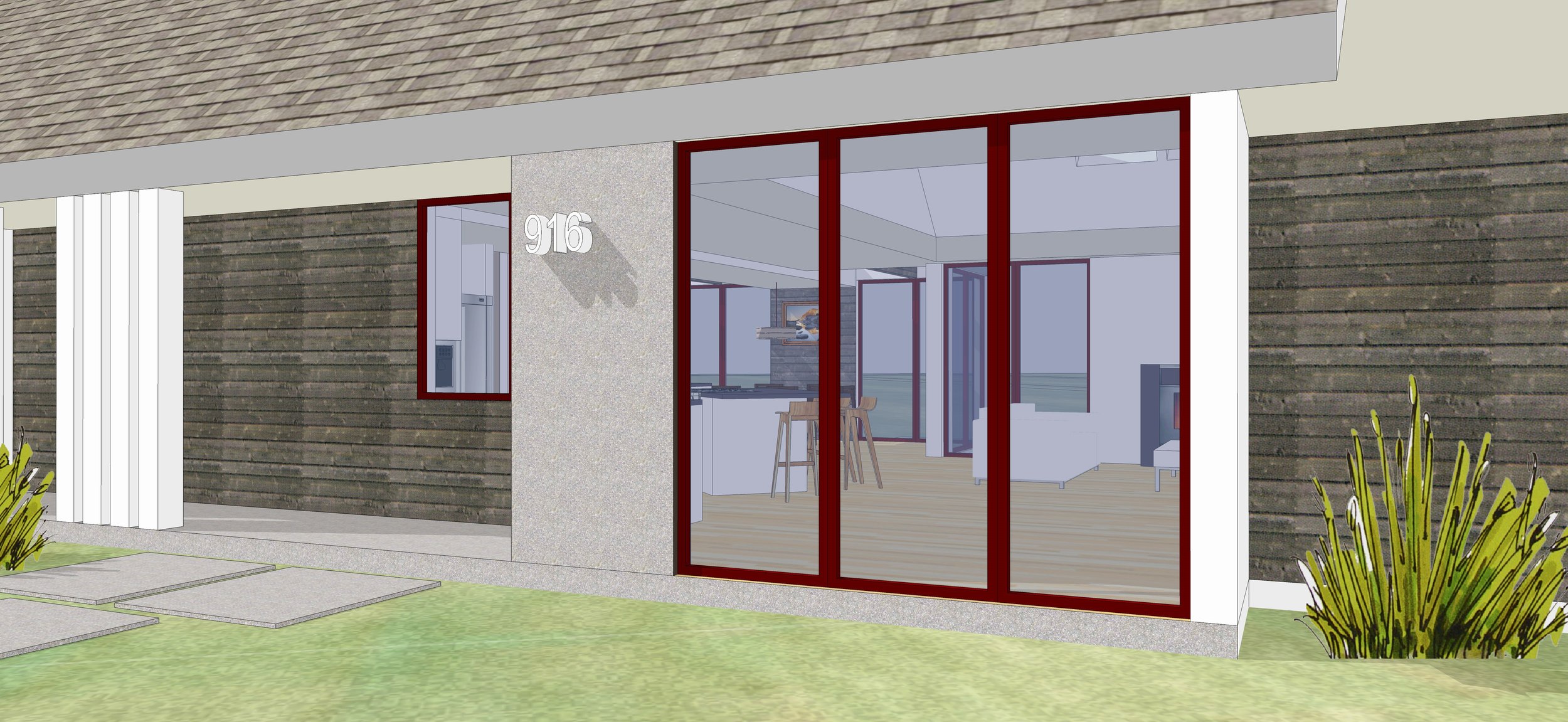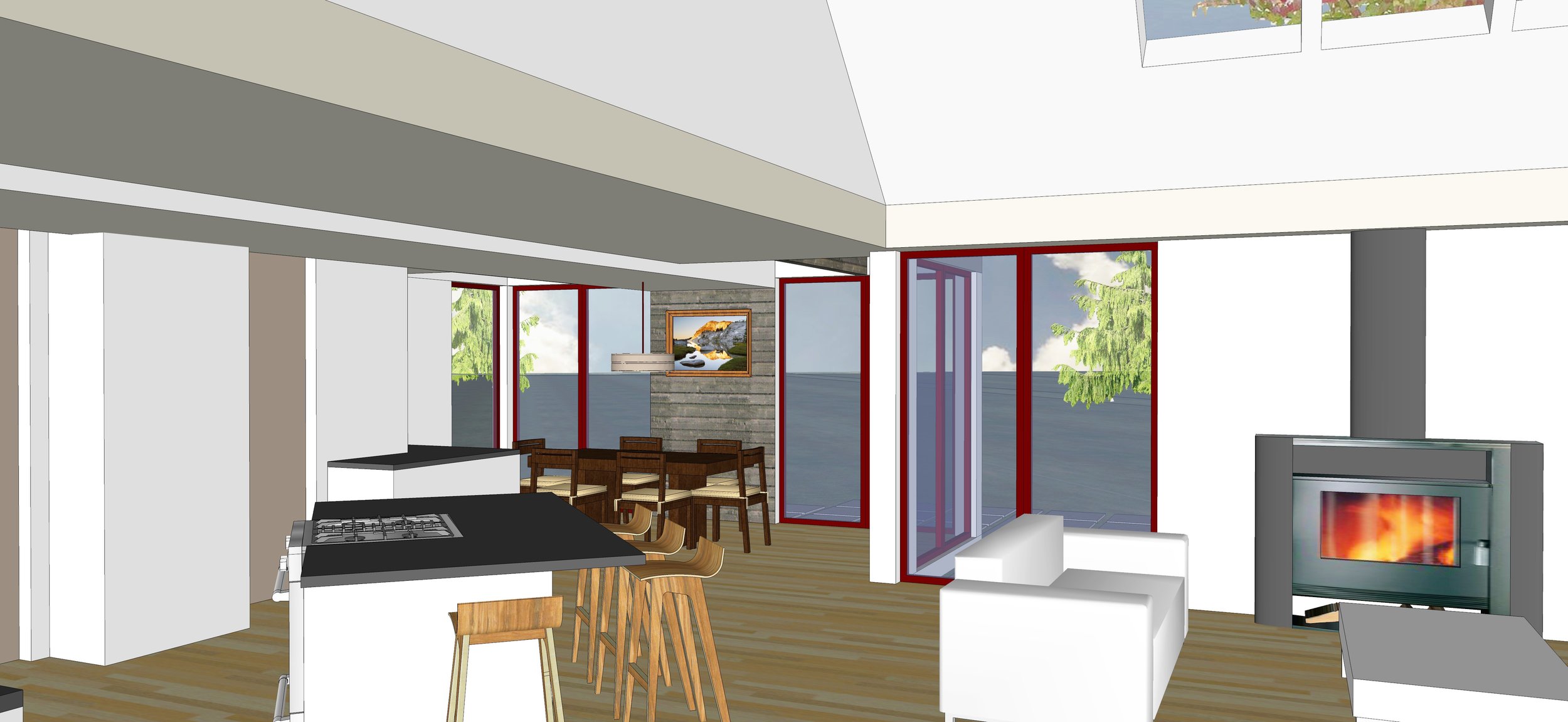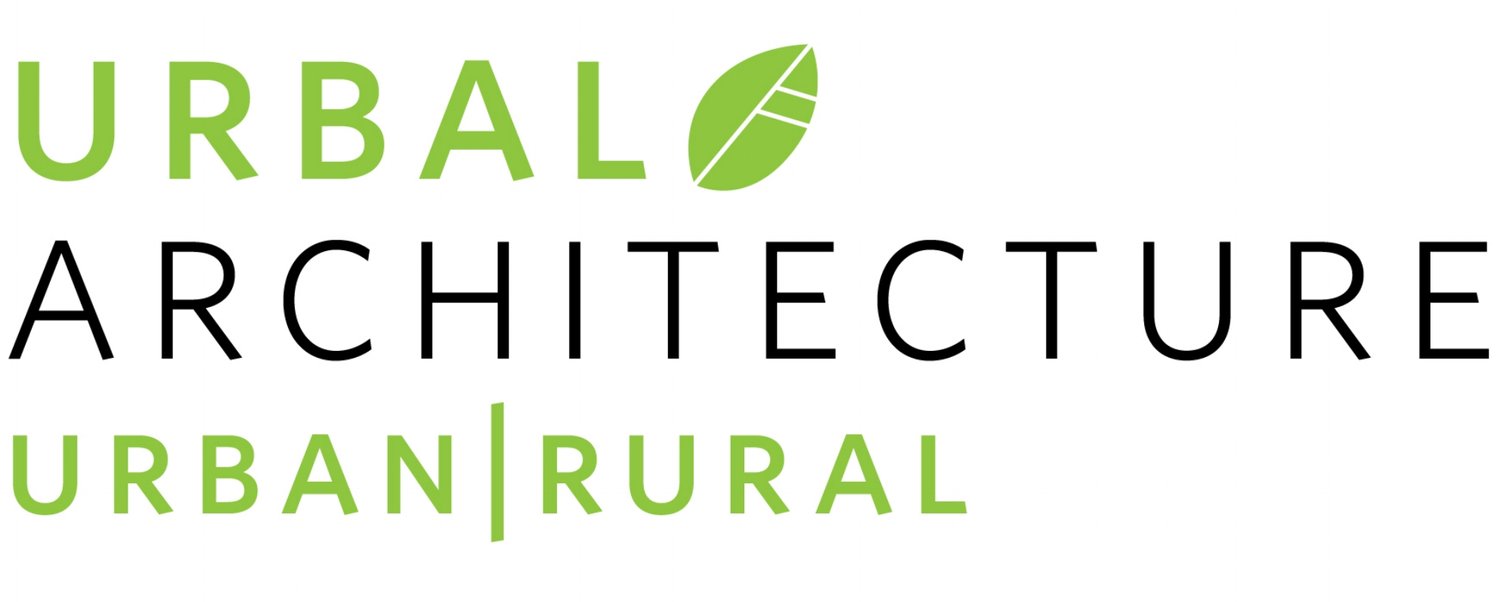URBAL ARCHITECTURE
Pediment House



Open design for a growing family.
Located in a rural subdivision in Wisconsin, this 2,600-sf home was conceived with a tight budget in mind for an expanding young family. Based on an open plan with a public kitchen, living, and dining room arrangement meant for frequent visits from the extended family. A traditional one-story exterior with wood siding and a gable roof. A contemporary entryway with a covered entrance and multiple glass side doors. Bright and airy interior feel with lots of natural light in an open floor plan.

