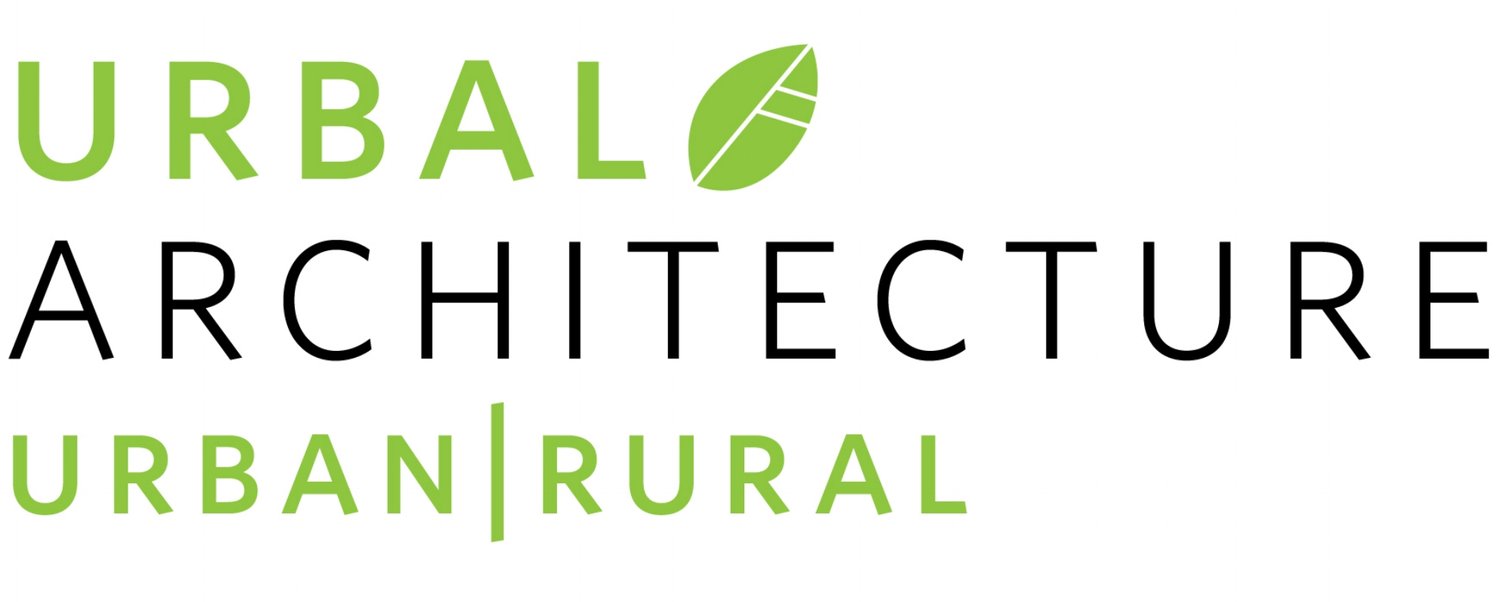URBAL ARCHITECTURE
Prairie House
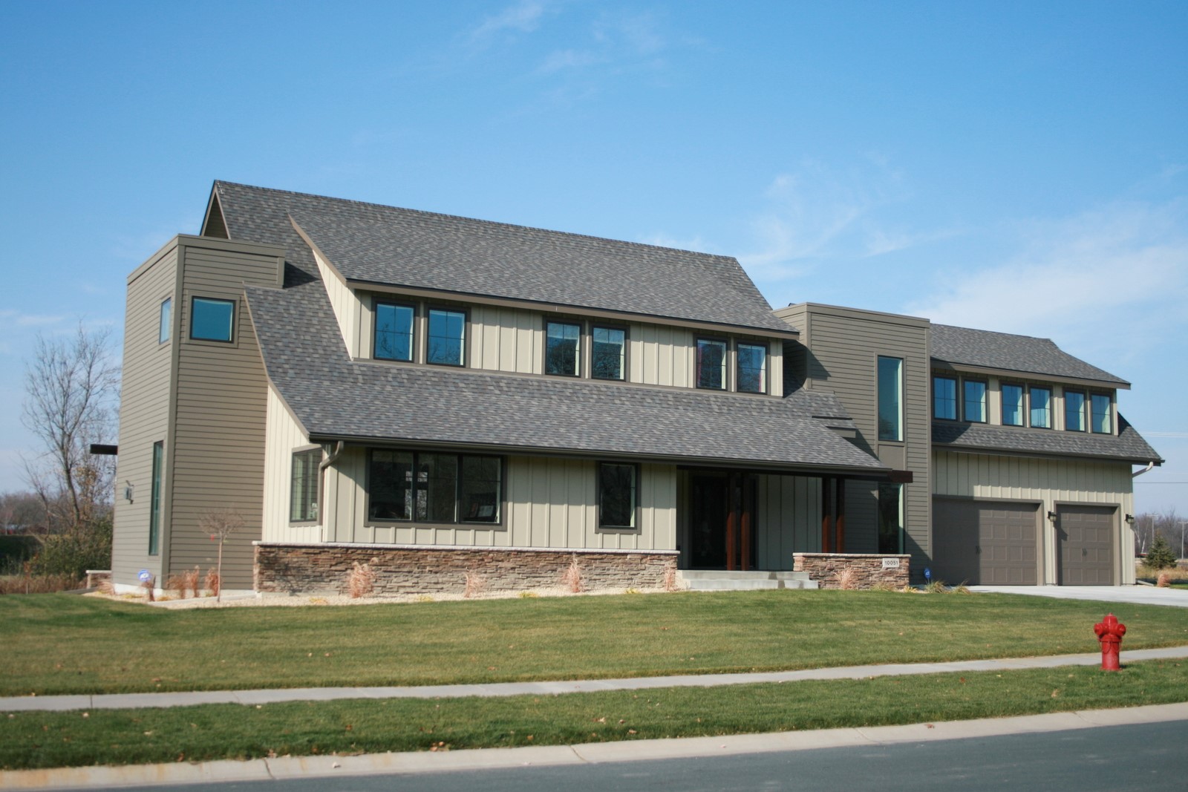
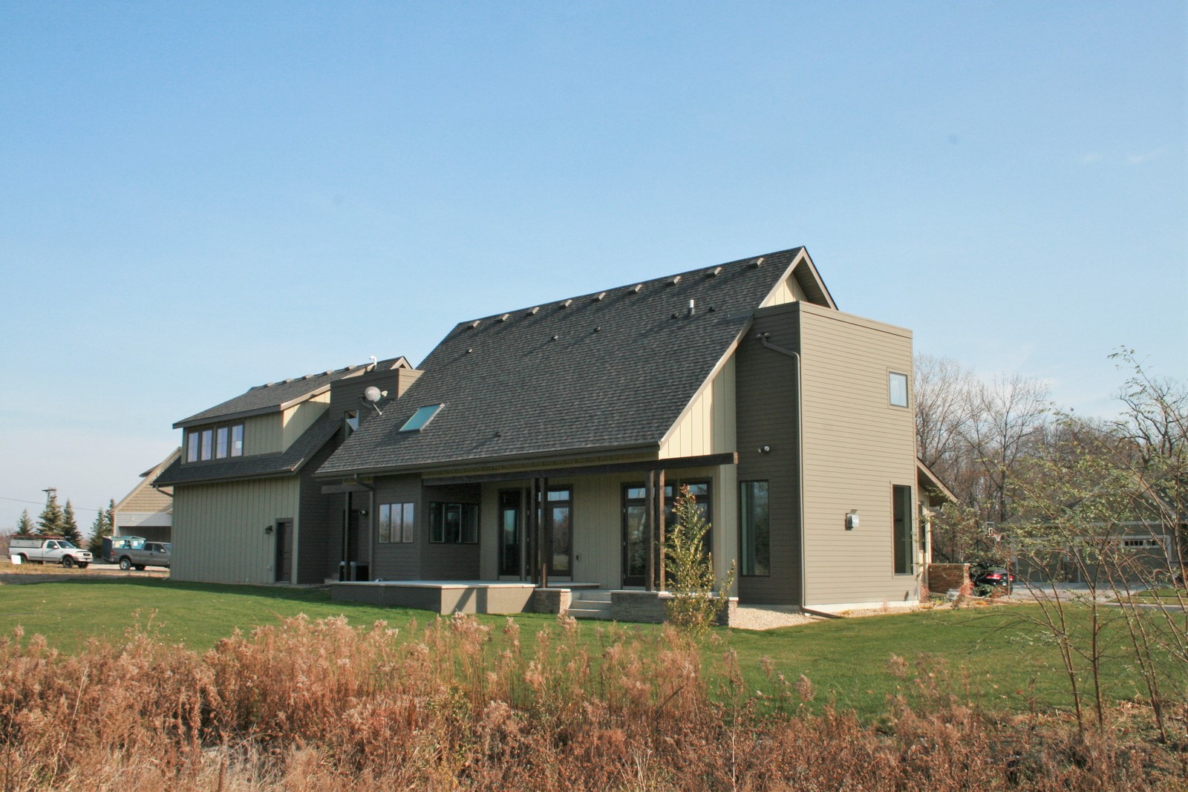
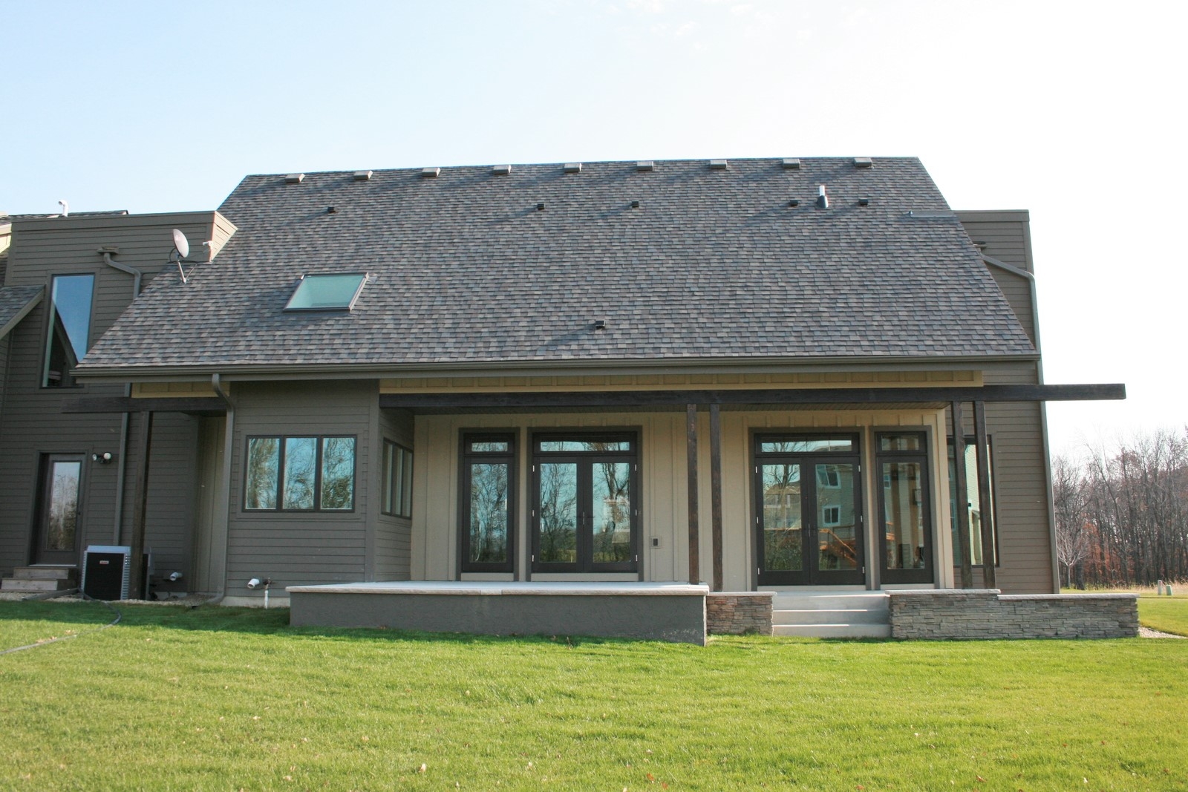
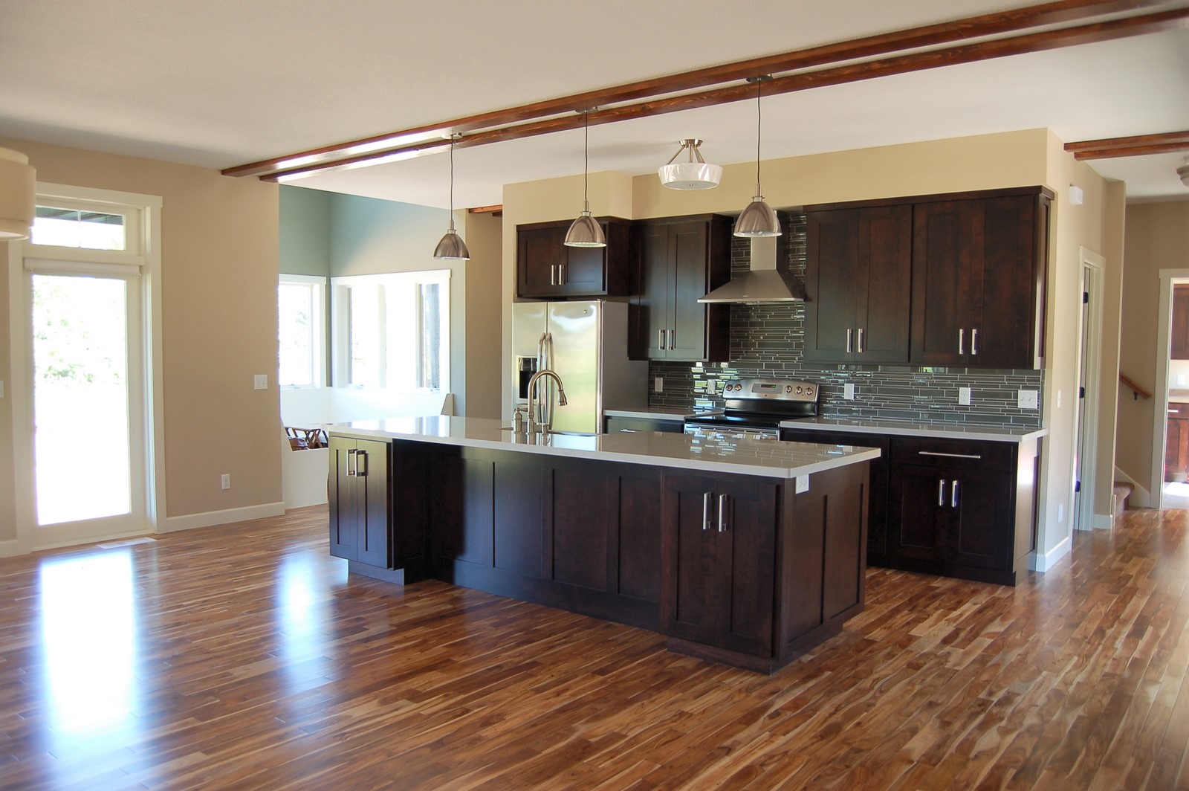
Integrating forms into space.
A ground up 4,060-sf home designed to fit into a residential subdivision with architectural design standards. The plan is based on a structural grid which expresses itself through beams and columns spanning the main living space that terminate on the exterior porches. The upper story is worked into the roof line, reducing the overall perceived height of this 2-story home. An open plan with sunken living room connects family no matter where you are in the house. A large kid's play area utilizing space above the garage. A steeply-pitched dormered roof minimizes the perceived height of the house. Contemporary "towers" provide a modern touch to the composition.
