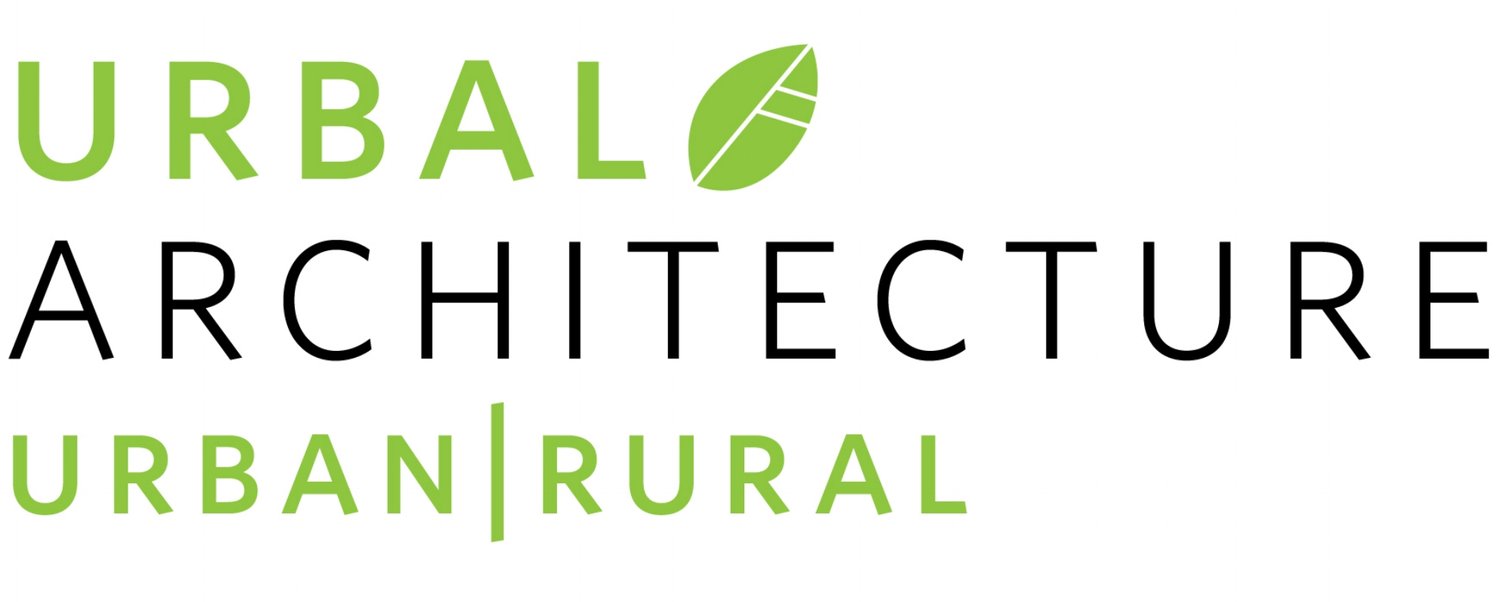URBAL ARCHITECTURE
Ravenna Addition
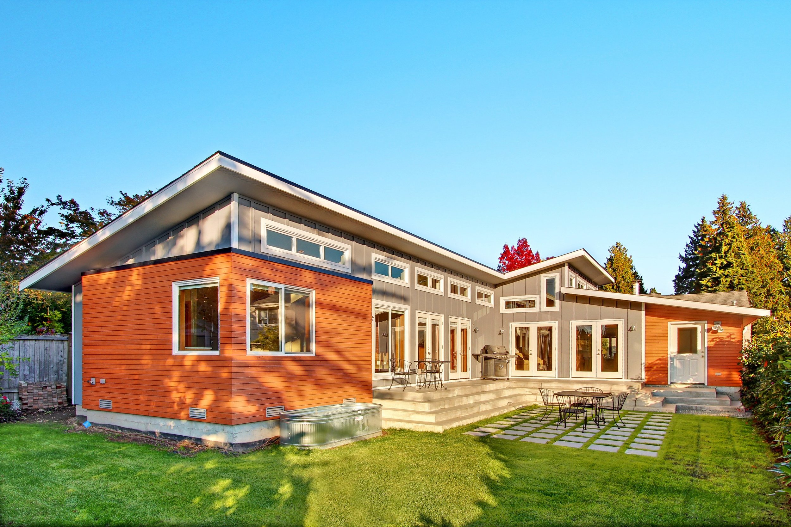
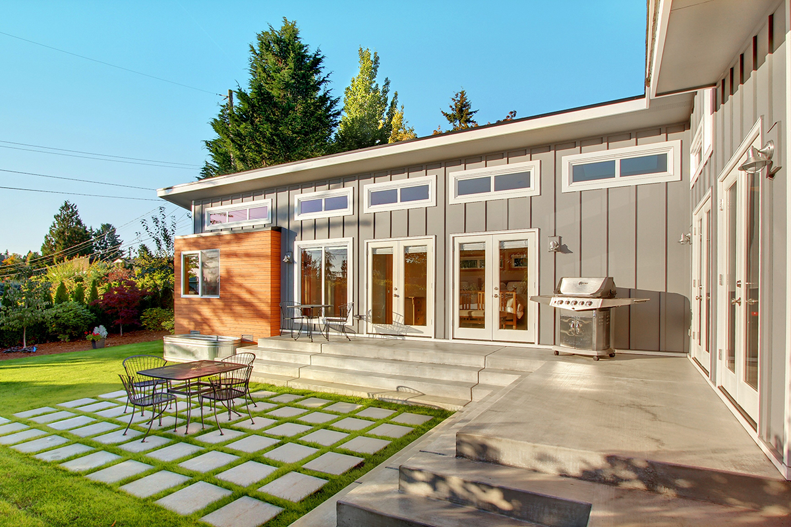
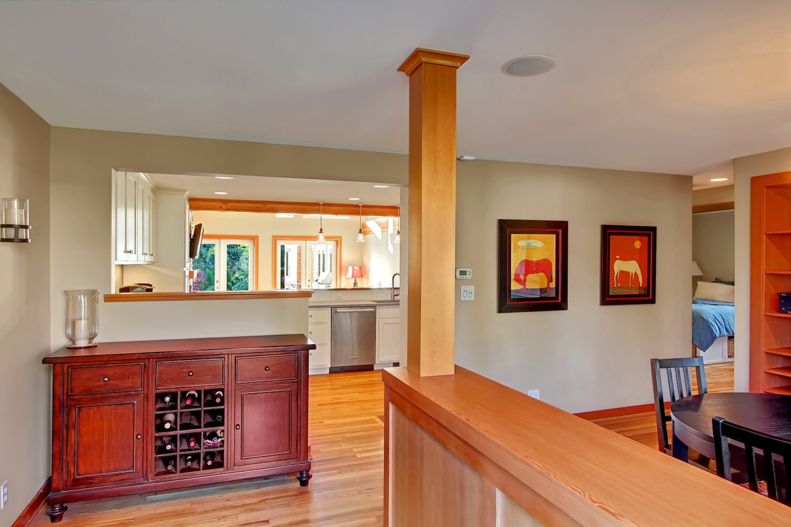
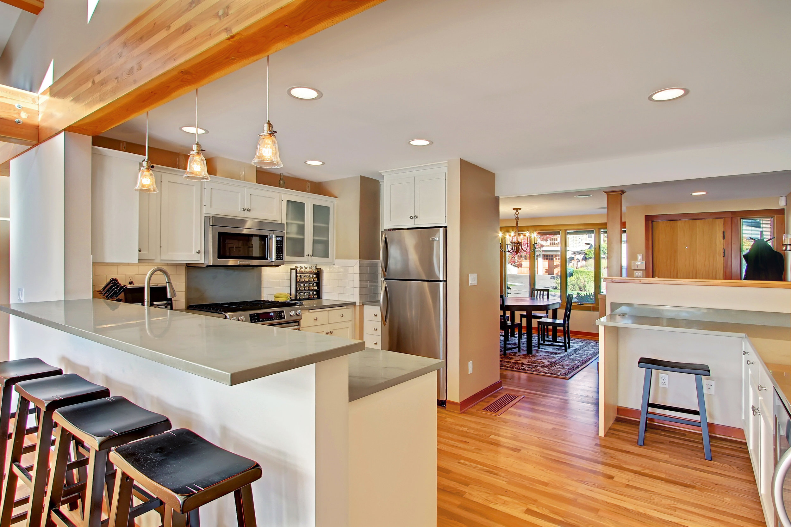
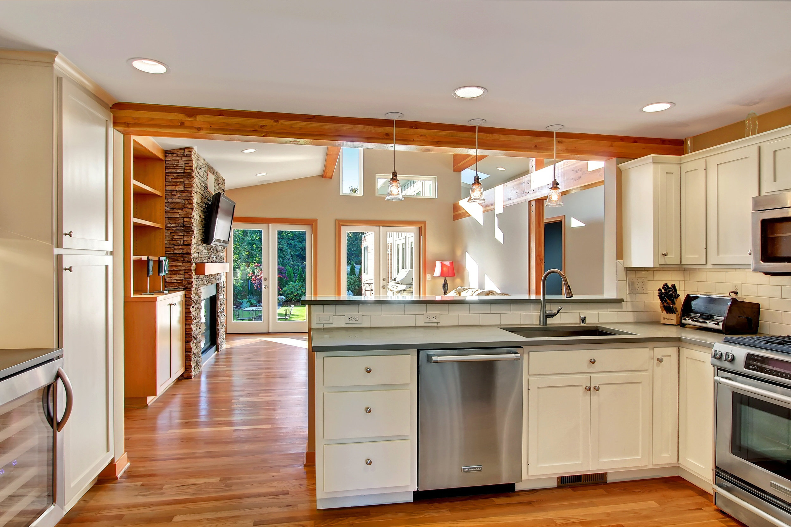
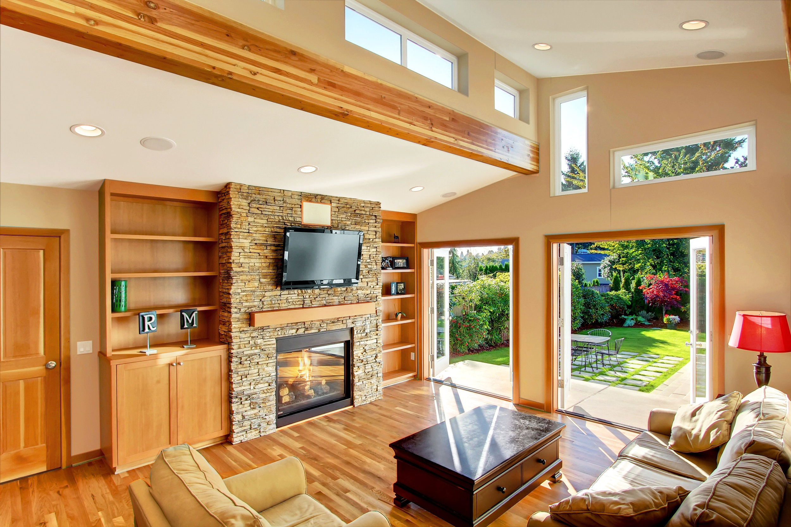
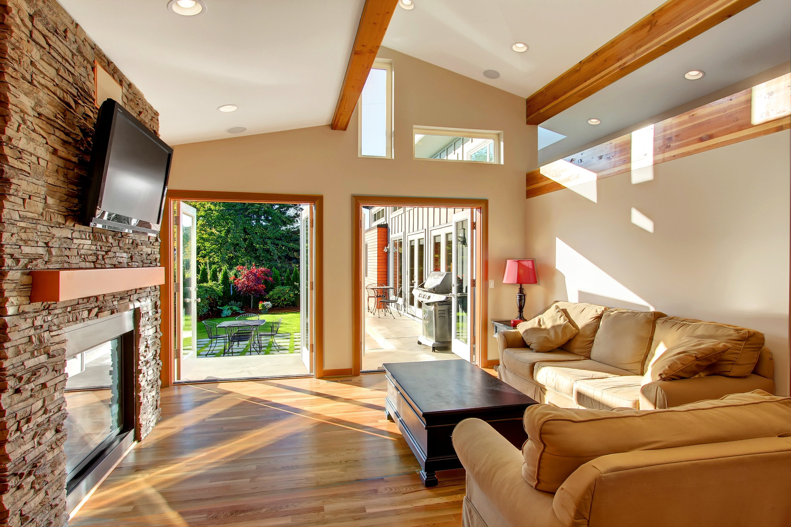
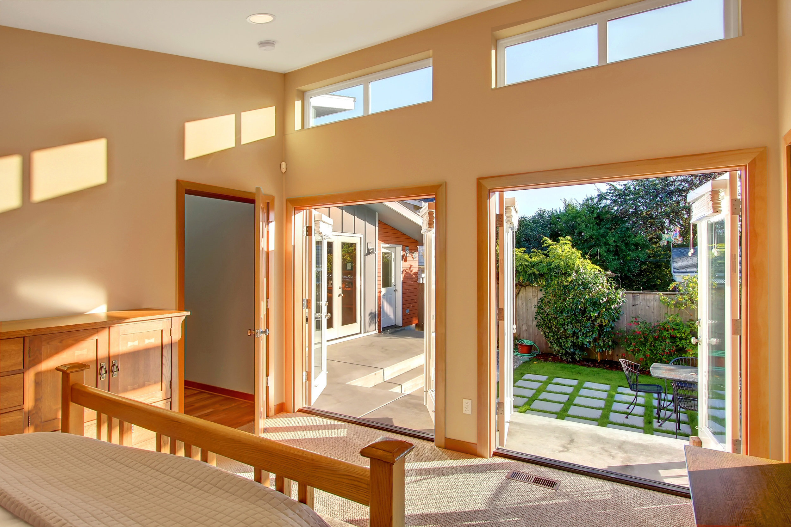
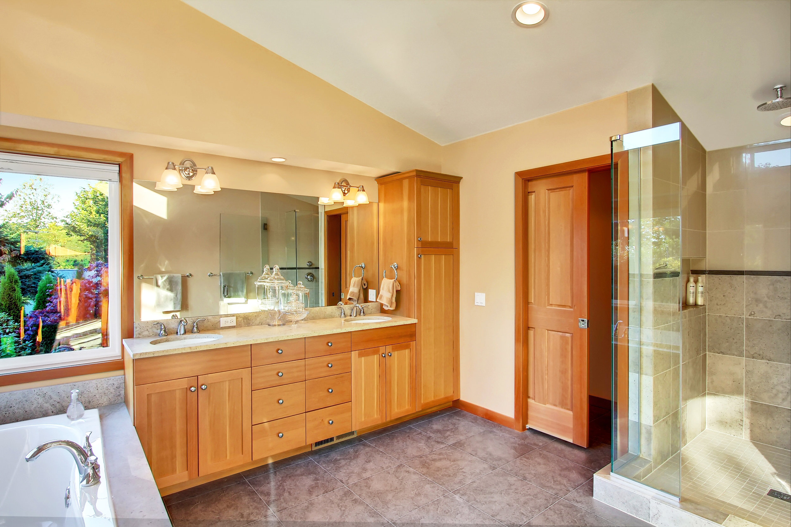
Add volume with a dynamic roof.
A 900-sf addition to a common ranch style home in Seattle’s Ravenna neighborhood, this project not only added a master suite, additional bedroom, new bath, living room, and mud room, but the new dynamic roof form broke up the monotonous, low ceiling plane of the existing home. A modern exterior with contrasting faux-wood siding was topped with a more distinct multi-sloped roof and the single-floor living space was enhanced by multiple glass doors connecting to a patio. The addition also features light-filled interior spaces with seamless connection between the indoors and outdoors.
