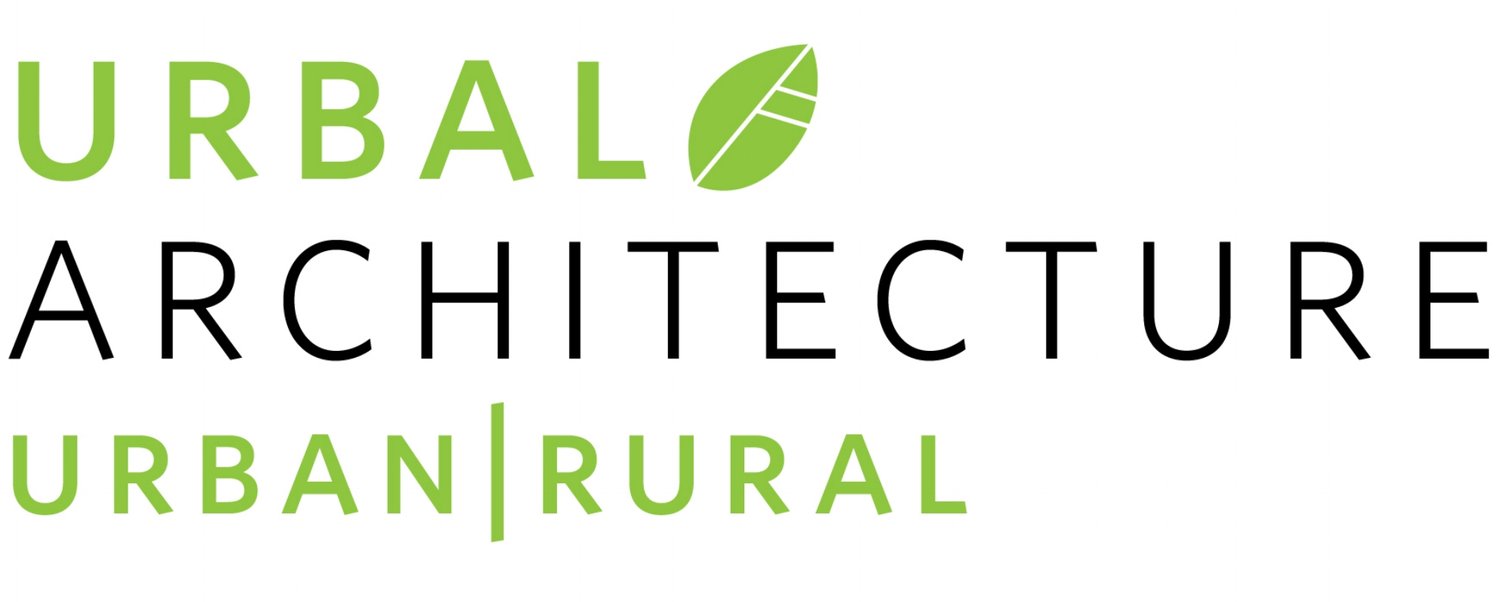URBAL ARCHITECTURE
Spokane Residence
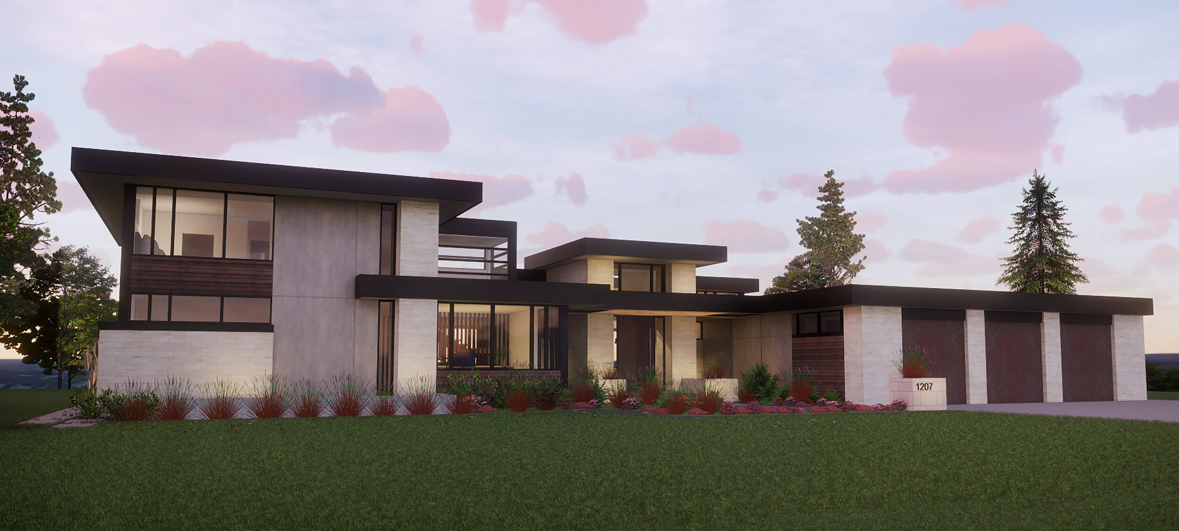
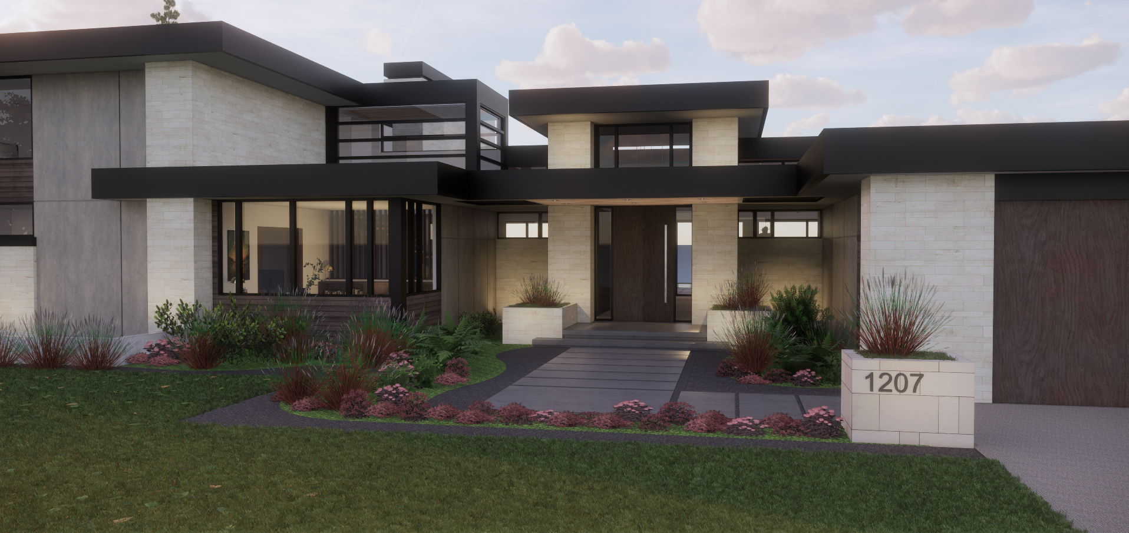
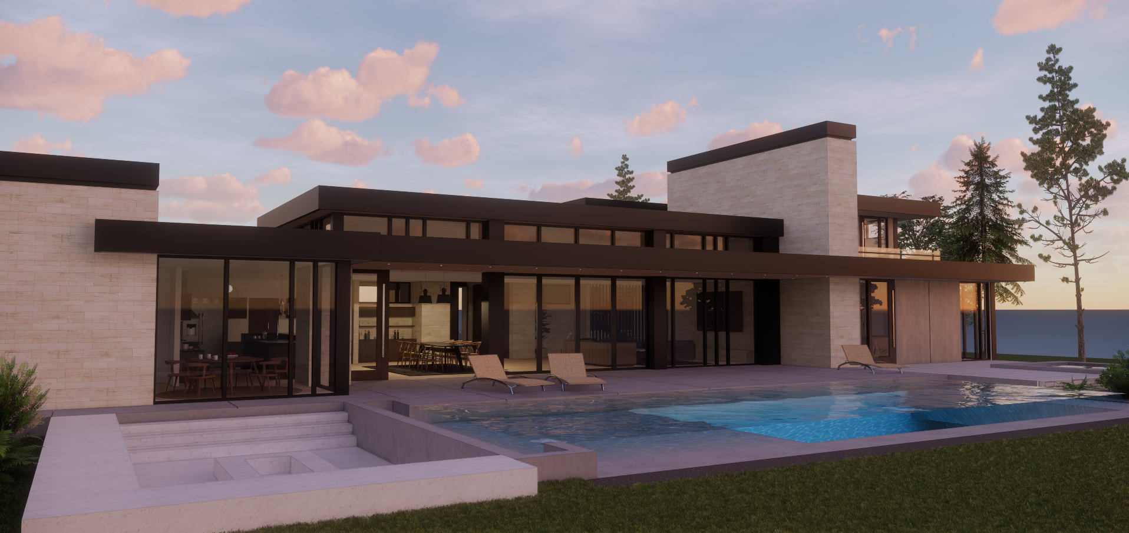
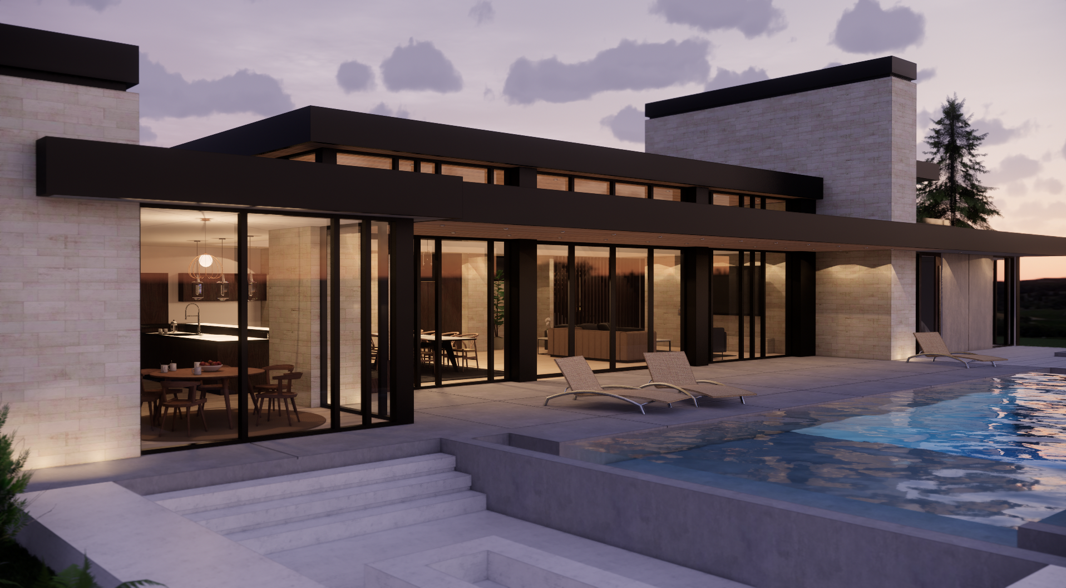
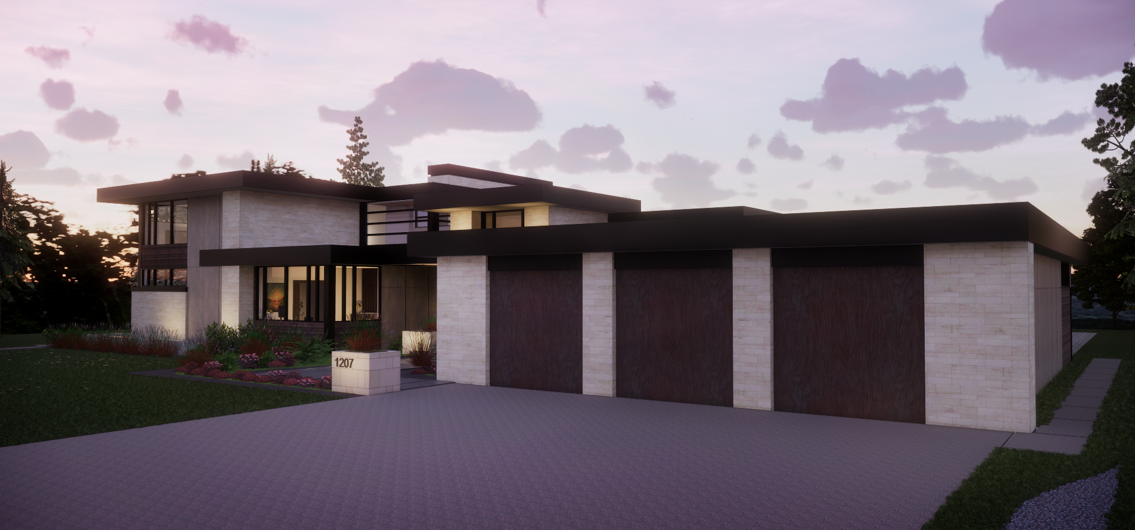
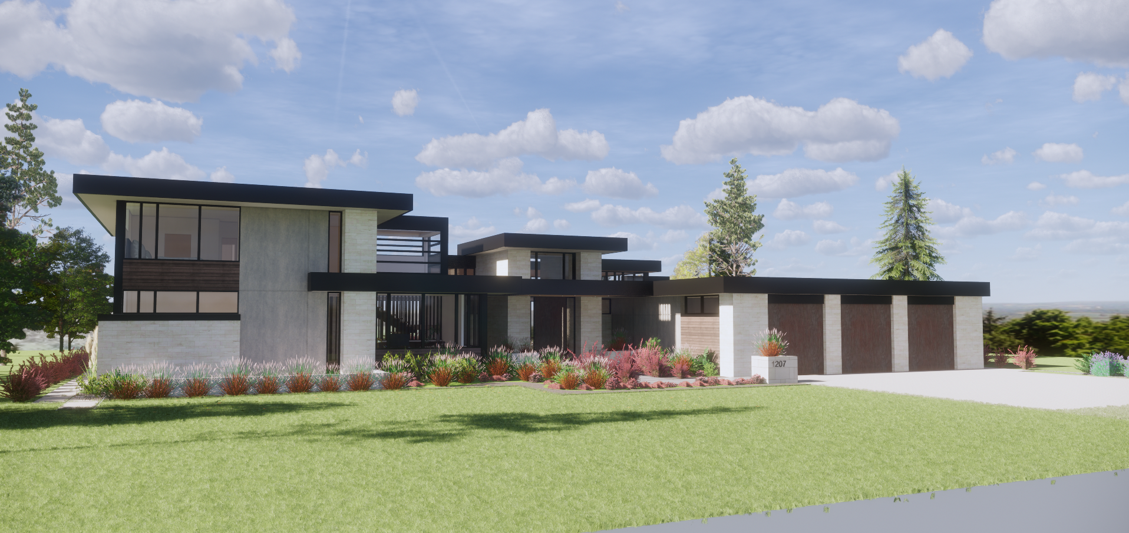
Spacious, modern, welcoming home.
Designed to be a spacious, modern, welcoming home for a busy family and their many guests in Spokane, WA, this classic contemporary house centers on an expansive, double-height living and dining area that opens up visually and literally to a large exterior patio and infinity pool. Pillars of stone conceptually 'ground' planes of glass that stretch across the south facade for unobstructed views, while the horizontal planes of the roof emphasize the wings of the house spreading out from its central heart. High end finishes and soaring ceilings add touches of luxury, while a warm color palette and custom built in cabinetry make the space feel residential and grounded. The house features six bedrooms, including a spacious master suite, a gourmet kitchen, wine storage room, breakfast nook, and basement family room, along with ample storage space.
