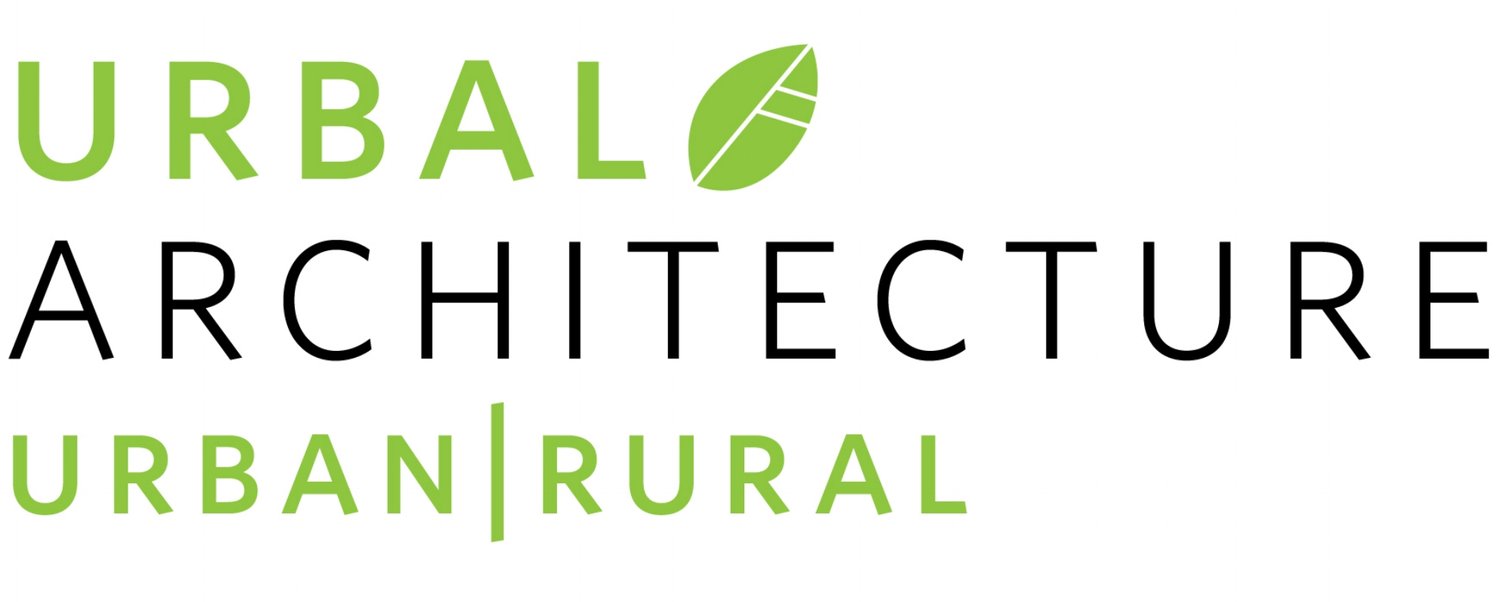URBAL ARCHITECTURE
Royal Valley Clubhouse


Location: Gig Harbor, Washington | Total sf: 6,280 sf
Located north of Gig Harbor, this clubhouse will be the focal point of a 600+ home planned community. The program centers on three main elements, the administration, event, and fitness. The farm house style for which the building is inspired sets a precedent for the whole department.

