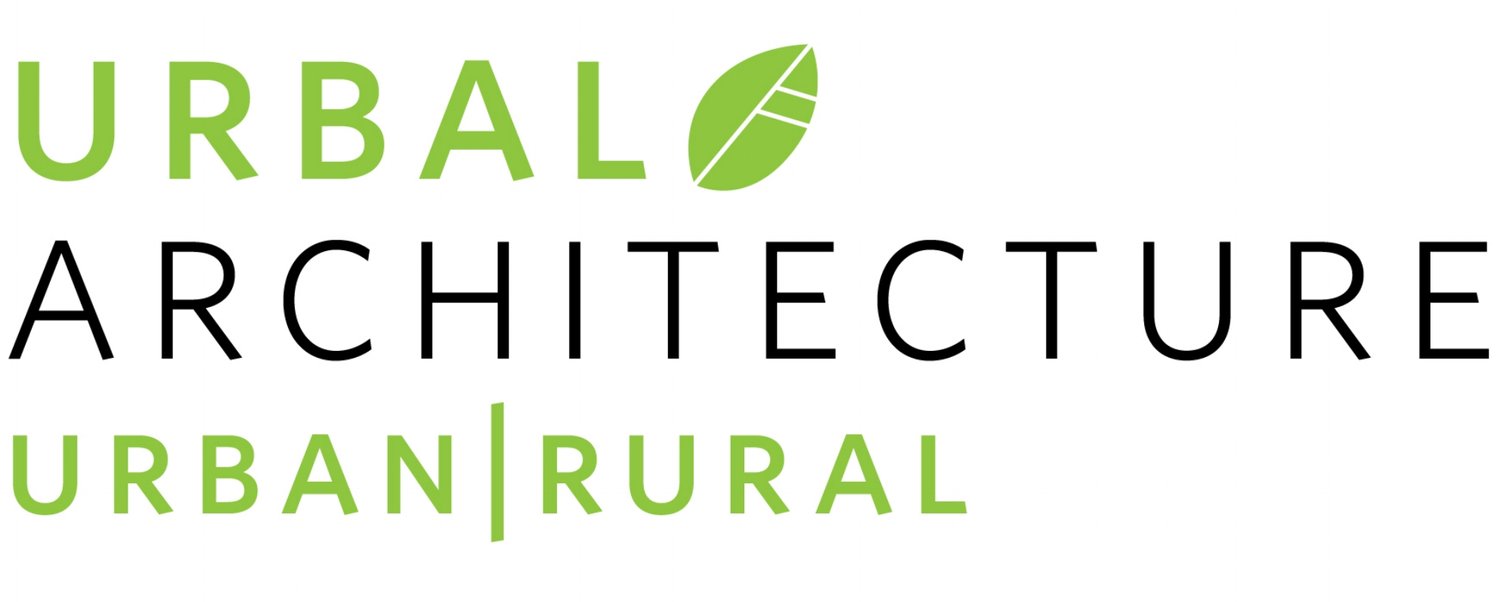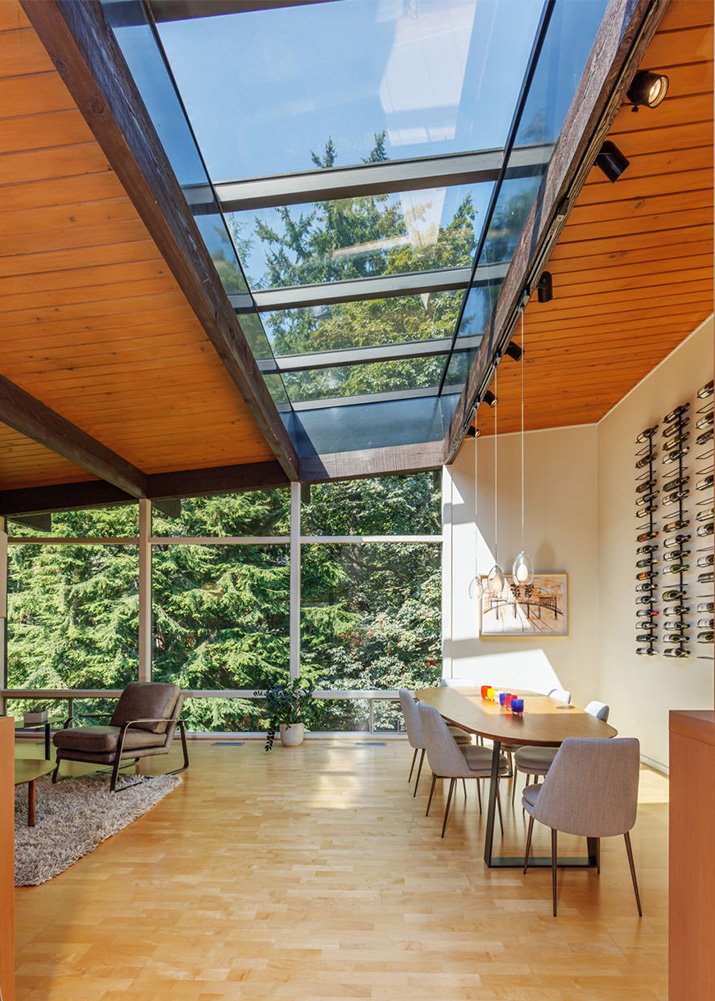URBAL ARCHITECTURE
Treescape

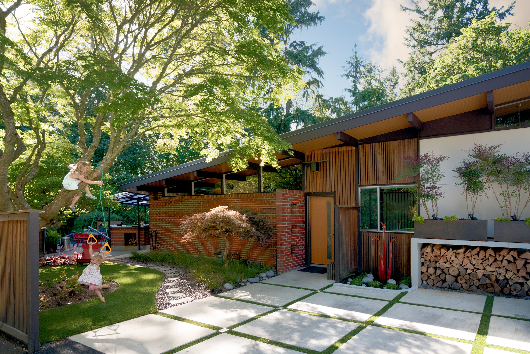
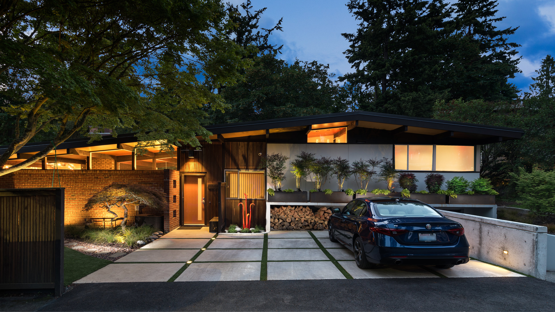
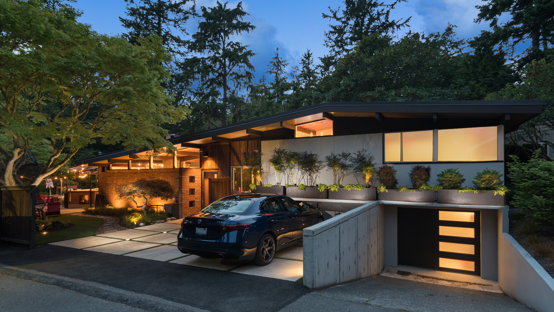
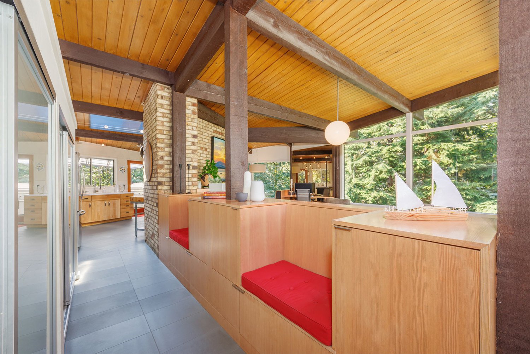
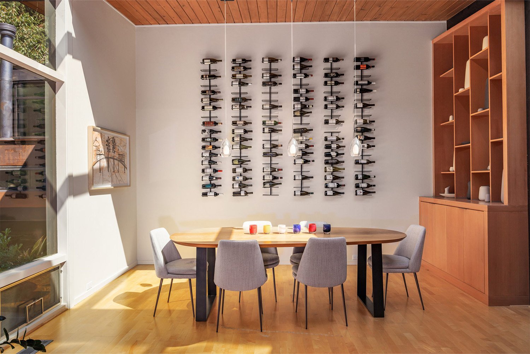
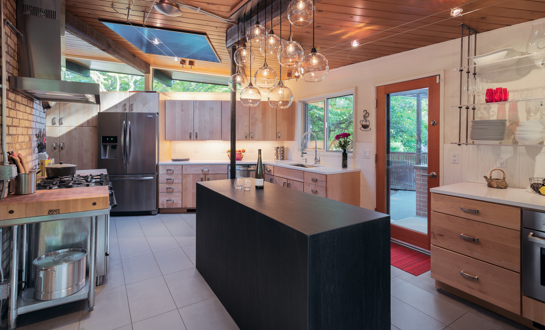
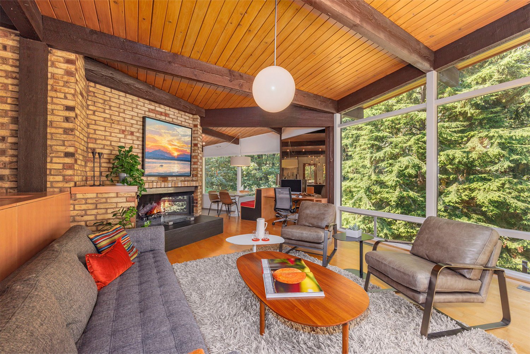
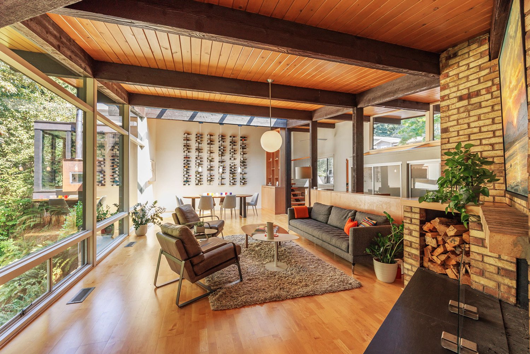
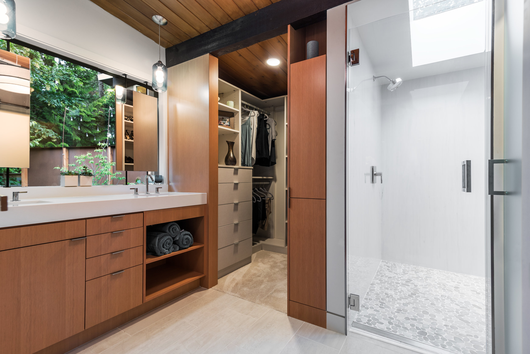
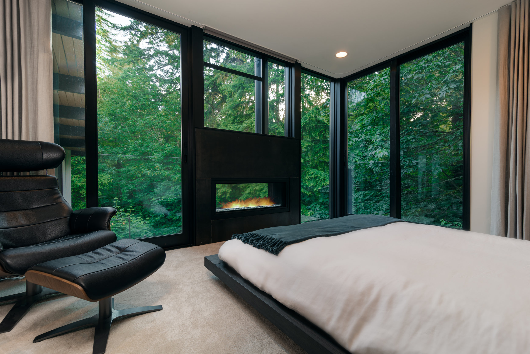


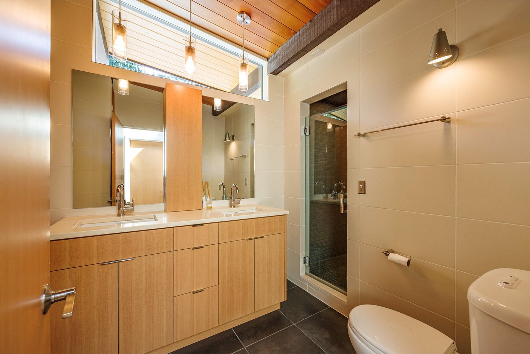
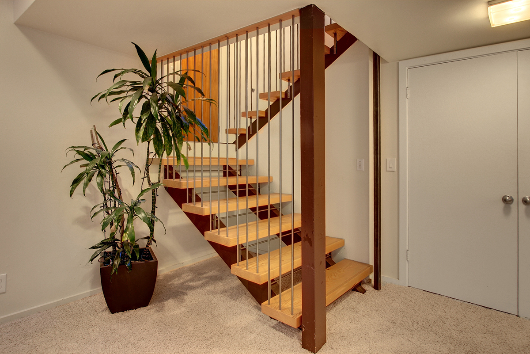
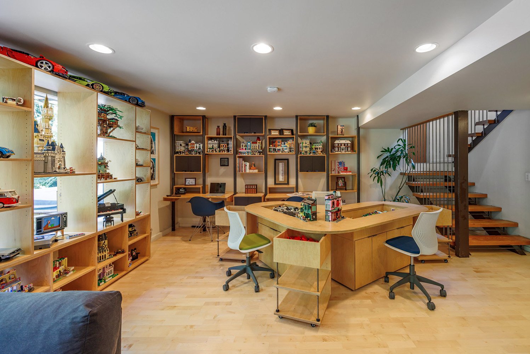
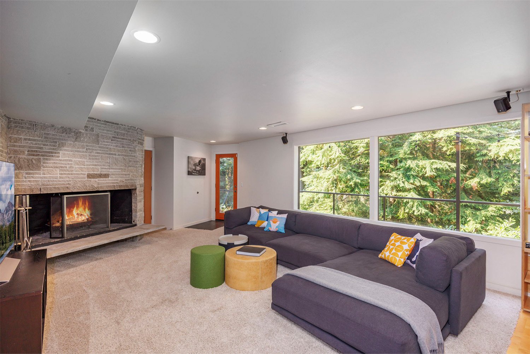
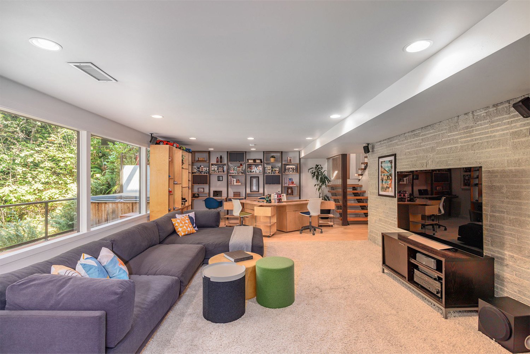
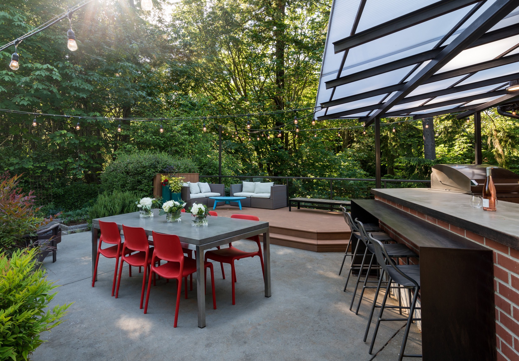
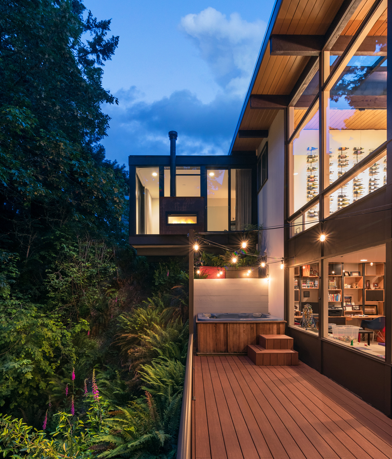
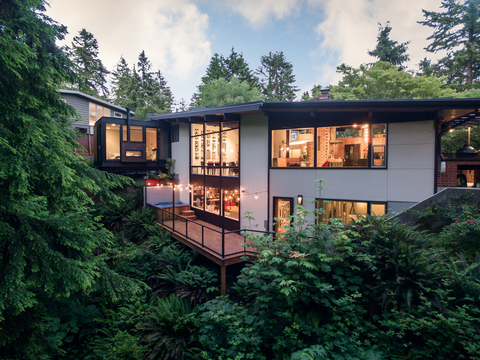
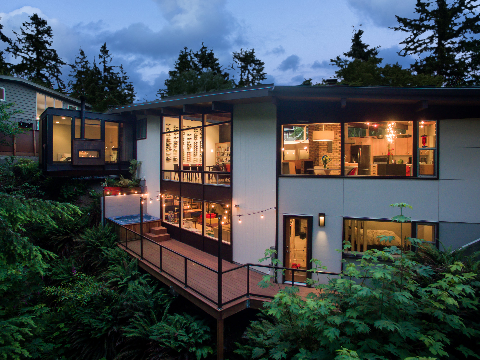
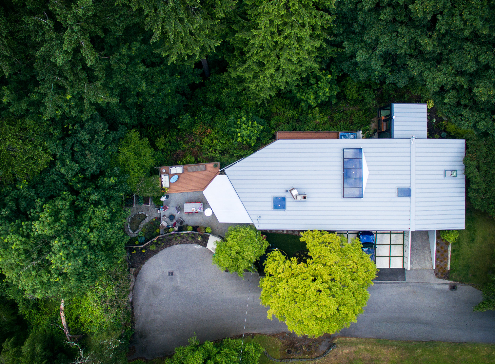
An oasis away from the city.
A classic 2,700-sf 1952 mid-century modern home built by a Scandinavian carpenter for his family back in 1952 was sold by its second owner after 50 years in the home. The fundamental goal of this renovation was to bring the house into the 21st century without losing its mid-century character. Treescape is squeezed atop a steep seventy foot ravine. With no build-able space, the solution for this “house in the trees” is a glassy sleeping space with a double sided fireplace that cantilevers 15’ from the side of the house. This allows for the previous main bedroom to be converted to a bathroom with a custom double vanity, large shower and walk-in-closet. The large north facing floor-to-ceiling glass windows allows for unobstructed treetop views into the ravine. Four skylights were added to direct natural light to the darkest parts of the house. The kitchen, doubling the size of what was then a small ‘U’ shaped kitchen, re-configuring existing cabinets, exposing the back of the central fireplace and adding a small kitchen island. Another renovation was to fill in the steeply sloped driveway and convert half of the garage into a laundry room and gym. The final change necessary was to the outdoor space with an outdoor kitchen with a firebox, gas grill, portable pizza oven and Big Green Egg were worked into the design. The house pays homage to its original concept, but has transformed into a space for a young family to spend the next fifty years.
