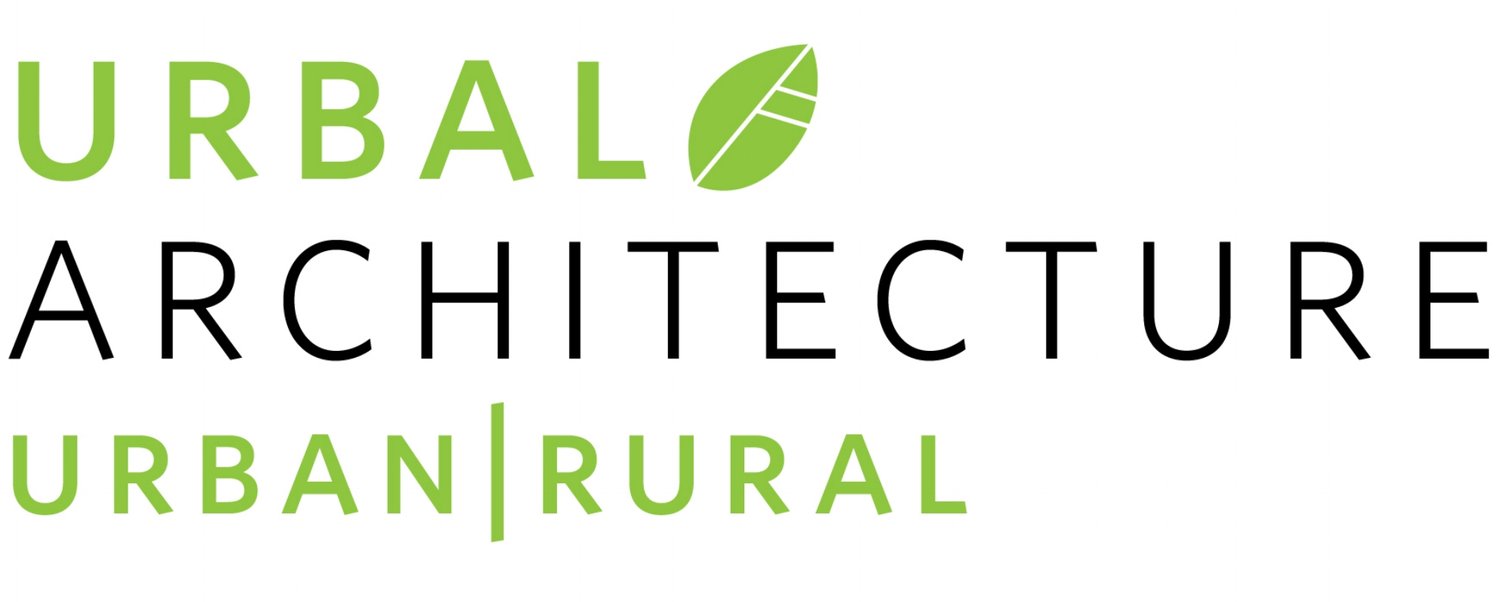Urban Design: ARTSaboard at King Street Station
/Third floor of King Street Station | Image by SDOT via Art Beat Blog
King Street Station, located just south of downtown Seattle, is the busiest train station in the Pacific Northwest. As you might have seen or heard, the historical station is undergoing a series of renovations that will increase its capacity and transform it into a modern transit hub.
As part of the renovation, an art and cultural space will be established on the third floor of the station to provide new public art space and host offices for Seattle’s Arts and Culture office. This past Saturday, our Project Manager | PE, Josh Janet, attended a workshop event hosted by the Office of Arts and Culture (OAC) to discuss the development of cultural space in the station. We asked Josh a few questions to gain insights into the latest development of the station restoration.
Can you tell us more about the "ARTS at King Street Station" project?
JJ: The OAC and its collaborators, Seattle Department of Transportation and the Office of Economic Development, are renovating the upper two floors of King Street Station that had originally served as a waiting room and offices when the station opened in 1906. The intent is to redesign these spaces to serve artistic purposes, including both “traditional” office spaces like meeting rooms and resource centers and reconfigurable spaces for artist studios, gallery viewings, and performances.
What was the highlight of the workshop?
JJ: The workshop element of the program was dedicated to splitting the attendees into groups to discuss a variety of programming and resource topics, including whether the use of the space should be governed by an arts committee; how artists should apply to use the space; and other recommendations or alternate ideas for use of the space. The OAC is trying to incorporate public input into this process, with special attention to race and social justice concerns.
What will be the cultural space look like?
JJ: Jerry Garcia, a principal at Olson Kundig, spoke to some of the preliminary design work that has gone into the development of the space from his firm. I won’t spoil it too much, especially since the design isn’t complete, but they are respecting the original ornate architecture at the 2nd Level as they develop new lobby space and signage for the Office of Arts and Culture. They are exposing the original exterior masonry in some locations while developing some unique solutions to meeting ADA and building code compliance. They are envisioning a system of ceiling tracks in the 3,000 square-foot open artist space to allow for movable, floating wall panels for flexibility, following the input from various public meetings and other artists.
New Entry | Image by Olson Kundig via OAC
Living room and reception | Image by Olson Kundig via OAC
Why is it important to create dedicated cultural space in the station?
JJ: The other presenters spoke to the importance of this project as providing not only a centralized hub for artists looking to acquire resources and support for cultivating their work, but for providing space for minority and ethnic artists that may otherwise be marginalized or ignored by other white-dominating galleries and studios.
How can we learn more about this project?
JJ: I would highly recommend following the development of this space if the expansion of new artist spaces, social equity, and adaptive reuse are of interest. You can follow updates from the OAC on social media through #ARTSaboard.




