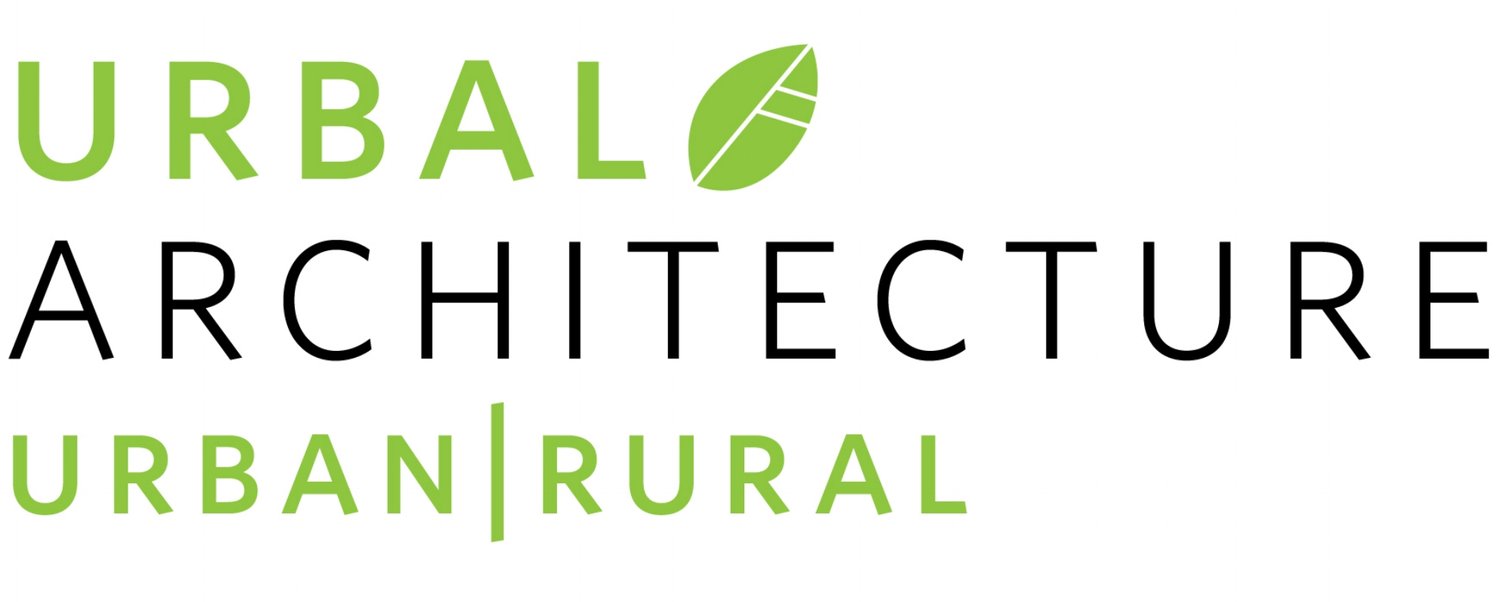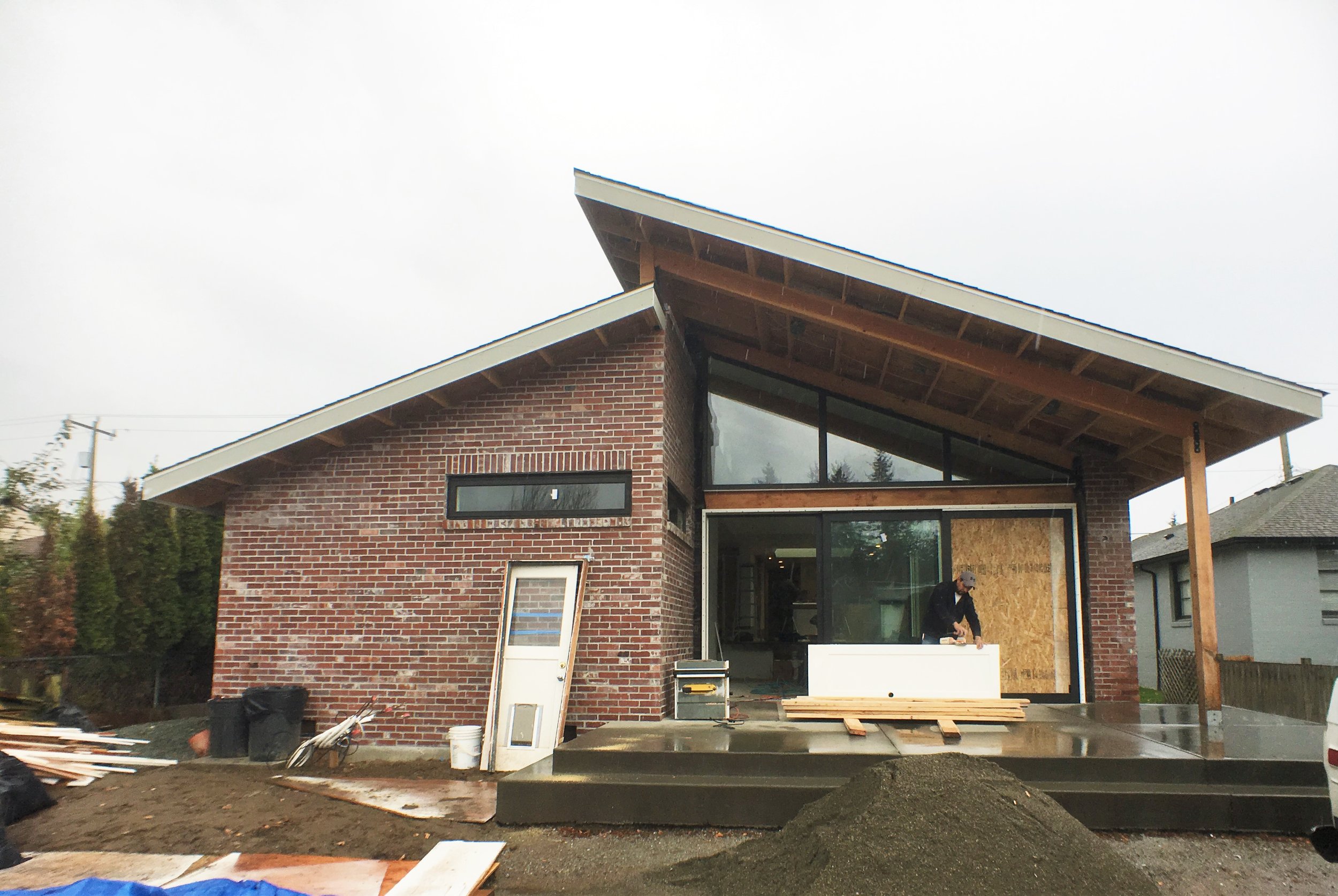Glass Cottage: Construction Is In Full Swing!
/Glass Cottage, situated in the Magnolia neighborhood of Seattle, is gradually growing into a modern, alluring home. In the past few months, framing and drywall installation were completed, and windows and new roof were installed. The project is now in full-swing construction mode, with finishes and details left to implement. We're so excited to see how this house is shaping up to be a beautiful, contemporary home with better functionality and open sight lines.
The back of the house is looking closer and closer to the proposed rendering!
The addition features contemporary exterior with brick siding, an overhang shed roof and an at-grade covered patio space.
Floor-to-ceiling glass glazing along west facade floods the interior space with natural light throughout the day.
Shed roof above the new living room adds volume and space, while skylights and sliding glass doors in the kitchen and dining area let in extra natural light.
The current unfinished basement will be finished out to include a guest bedroom, a new laundry and powder room adjacent to the garage, and a large play area and family room.
Much more to come on the progress with this home, stay tuned!













