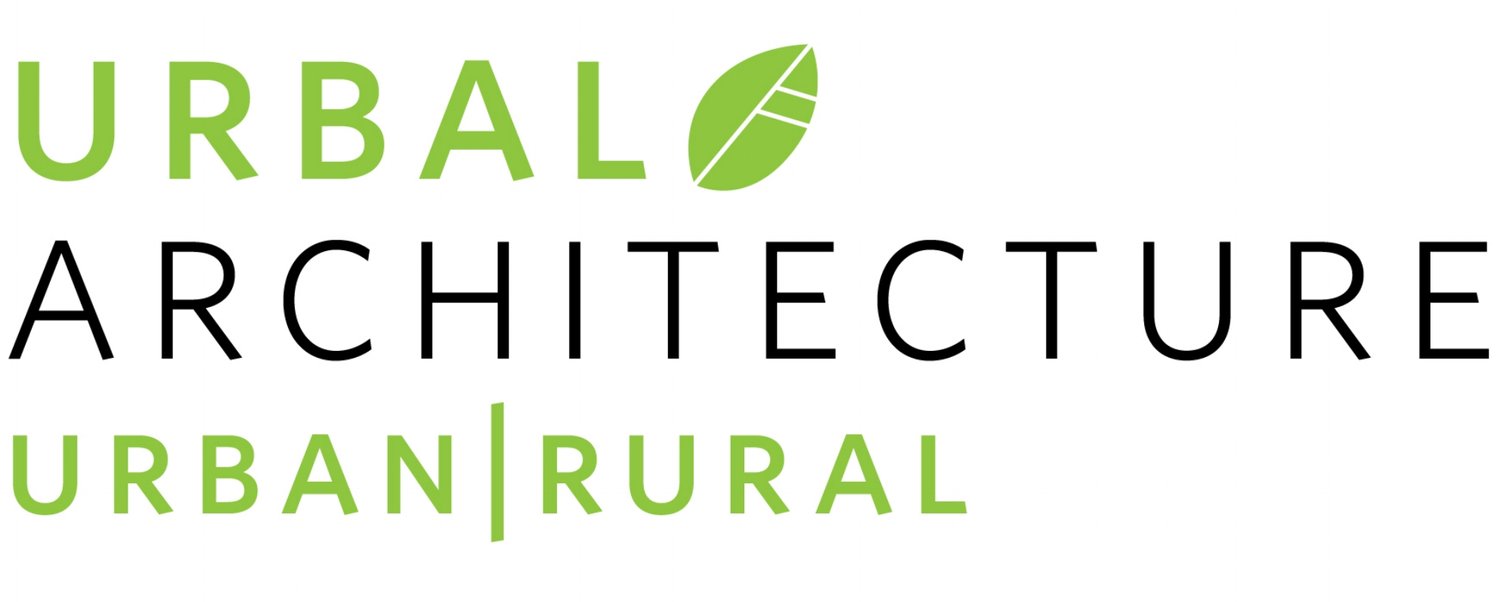Balancing Connection and Privacy in Student Housing
/What makes an ideal design for student housing? The right balance between connection and privacy.
In modern practices of student housing design, common areas have become increasingly important as they create opportunities for students to socialize and collaborate. While the need for private spaces is still significant, students value the availability of an open communal living space that allows them to interact with each others.
For our student apartment project at Everett Community College, we have come up with a design approach that balances the need for privacy with the need of creating community. To create a socially-oriented shared living experience, we incorporate various common areas into our design, including an ground-level open interior courtyard that will provide an open environment for students to hang out and enjoy the outdoors. The units will be arranged along an open circulation path that surrounds the interior courtyard, giving students an all-around view of the building while fostering a strong sense of community.
Interior courtyard rendering
The building will include studio units, as well as three- and four-bedroom units with communal living space. Along with a modern open layout, large windows inside units will let in daylight and create a light-filled, airy living environment.
Studio bedroom rendering
All three- and four-bedroom units will include a shared modern kitchen and a spacious communal living room, which will draw students out of their individual units and encourage interaction.
Three bedroom unit rendering
Four bedroom unit rendering
The design of student housing plays a critical role in shaping student's college experience. Our design offers a balanced mix of private and social spaces, which will support students both academically and socially by meeting their needs for privacy and connection.
More renderings and updates for this project are coming soon, stay tuned!















