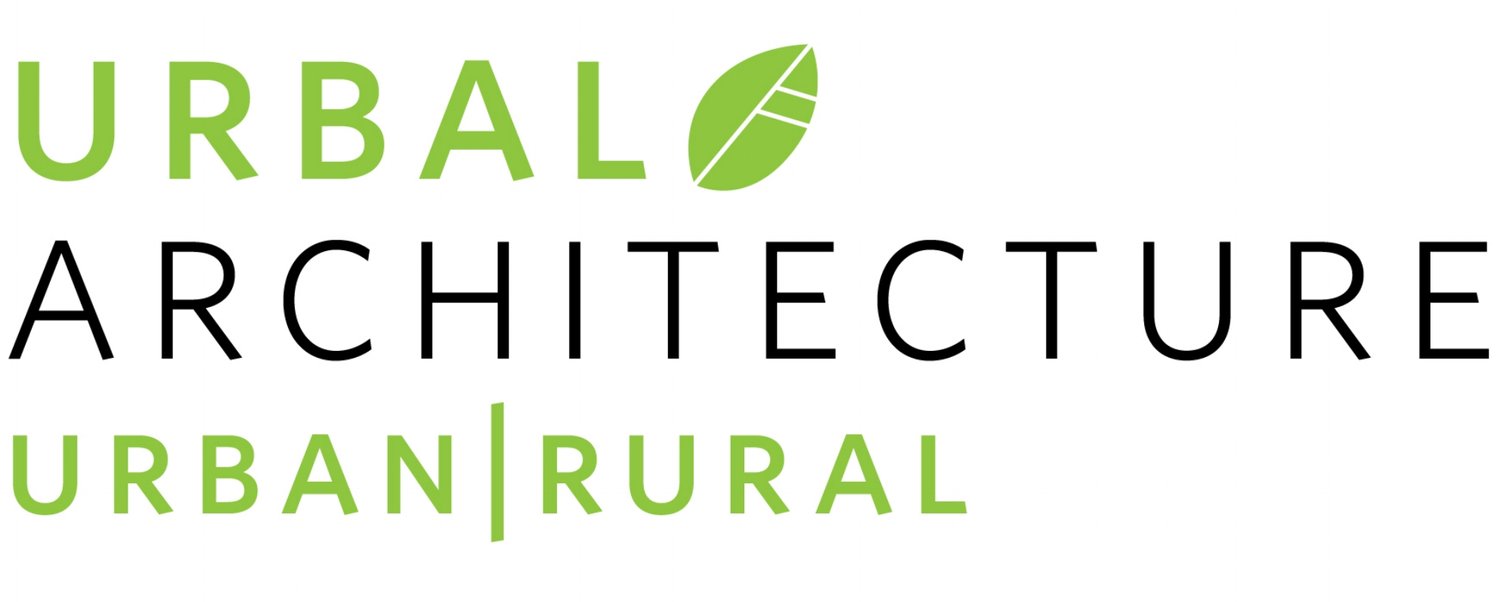Urban Design: Housing for Urban Families in Seattle
/Being one of America’s fastest-growing cities, Seattle continues to experience a tremendous growth in population. Despite thousands of housing units are being built to accommodate young professionals and couples that are moving to the city, Seattle does not have enough housing units available and affordable for families with children.
A white paper highlighting the lack of family-sized housing in Seattle was released in 2014 by the Seattle Planning Commission. After the Planning Commission conducted an extensive study on the availability of affordable, family-sized apartments within Seattle’s housing market in 2011, they found that the majority of affordable housing units in Seattle are not large enough to accommodate families with children. While a standard family-sized housing unit should have at least two bedrooms, the majority of market-rate apartments in Seattle are studio and one-bedroom units. In 2009, merely two percent of market-rate apartment units in Seattle have three or more bedrooms, and only half among the two percent are affordable for low- and middle-income families (see graph below).
Graph captured from The Seattle Planning Commission's 2014 white paper. | Images via Housing Seattle report
Last Wednesday, the Urban Design Forum of AIA Seattle put together a panel of Planning Commission members to address the family-sized housing crisis in Seattle. The intent of this panel discussion is to provide the community with an update on how the city intends to attract and retain urban families. The discussion features five speakers, including Catherine Benotto from Weber Thompson, David Cutler AIA from Northwest Studio, Jake McKinstry from Spectrum Development Solutions, Grace Kim AIA from Schemata Workshop, and Amalia Leighton from SVR Design.
During the event, the panelists presented some of the key findings from the Planning Commission’s 2011 Housing Seattle report, and shared highlights of an action agenda that aims to aid the city to increase affordable housing for families with children at a wide spectrum of income levels. One interesting finding the panelists have pointed out was that, despite the city’s goal to attract and retain families with children, there is a relatively small share of households with children in Seattle when compared to other large cities like Portland and Los Angeles ---- roughly 19 percent of households in Seattle are families with children. One attendees asked if the Planning Commission has worked with the local school district has to push for the creation of more school development in downtown Seattle. The panelists explained that the city does not have any plan for new school development in downtown school so far, although part of the action plan calls for strengthening partnerships between the Seattle School District and the City to allow for better planning to accommodate future growth and foster family-friendly neighborhoods. The panelists mentioned that the local school district has played an important role in helping the Planning Commission to understand the enrollment trend in Seattle’s Public Schools. A positive finding shows that Seattle Public Schools’ total enrollment has increased rapidly in the recent school year, and that urban neighborhoods like South Lake Union, Uptown and Pioneer Square have a growing number of families with children.
The event allows community members to share their thoughts on the family-sized housing issue. | Photo by Sapphire Chan
The panelists went on and gave a brief summary of the rest of the action items, in which more detailed information about the action agenda with specific recommendations can be found in the whitepaper released by the Planning Commission. A recapture of the action agenda is shown below:
“Action #1: Adopt a formal definition of family-sized housing and family-friendly buildings.
Action #2: Allow added flexibility in single-family zoned areas with frequent, reliable transit and in other selected areas.
Action #3: Foster a larger supply of family-friendly lowrise and midrise multifamily housing.
Action #4: Ensure that bonus development provisions and incentive zoning programs work to encourage family-sized units.
Action #5: Advance the creation of residential cores with ground-related housing in the city’s most urban neighborhoods.
Action #6: Ensure that the Multifamily Tax Exemption (MFTE) Program encourages the production of 2-bedroom and 3+ bedroom units.
Action #7: Encourage the creation of more family-friendly housing through innovative design and construction.
Action #8: In affordable housing programs, include a strong priority for families with children.
Action #9: Strengthen partnerships to align School District planning and capital investments with the City’s planning for growth in family-friendly urban neighborhoods.”
If you are interested to find out more about the Planning Commission and their publication, you can go to their website for more information. For those of you who are interested in attending the Urban Design Forum events, the next meeting will be held on February 22, 2017, with a discussion topic on “The Grand Bargain.”











