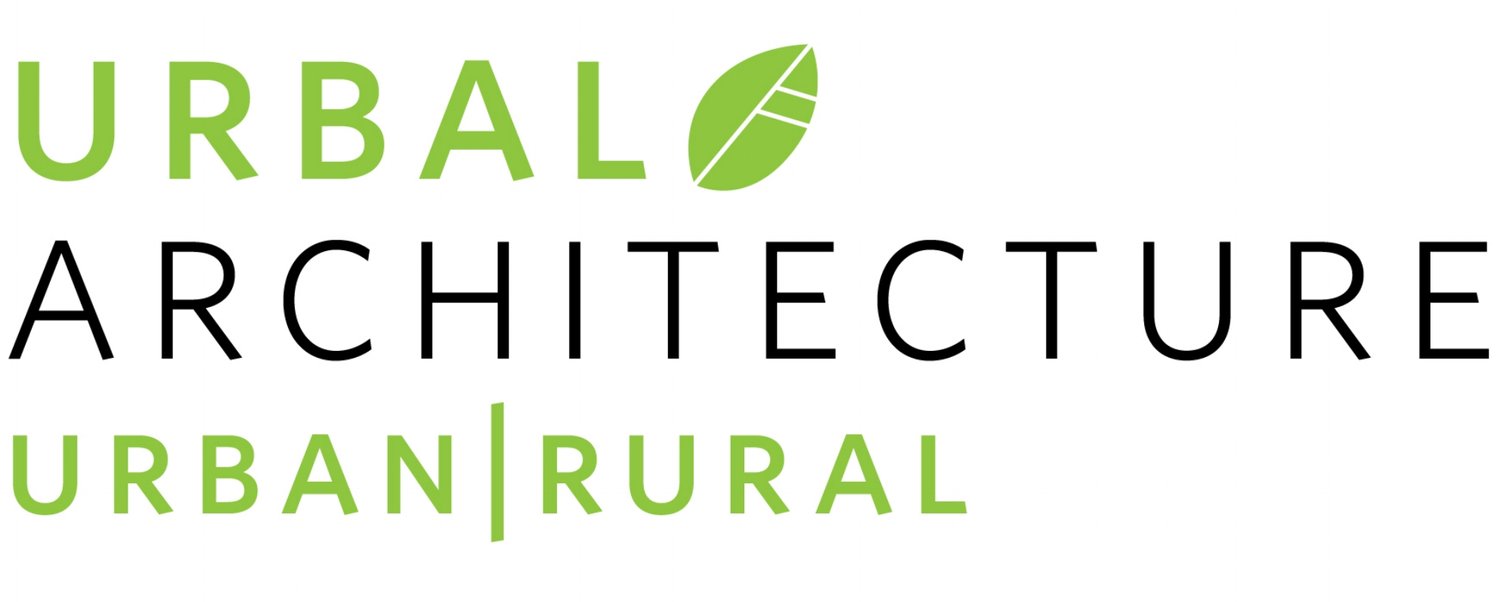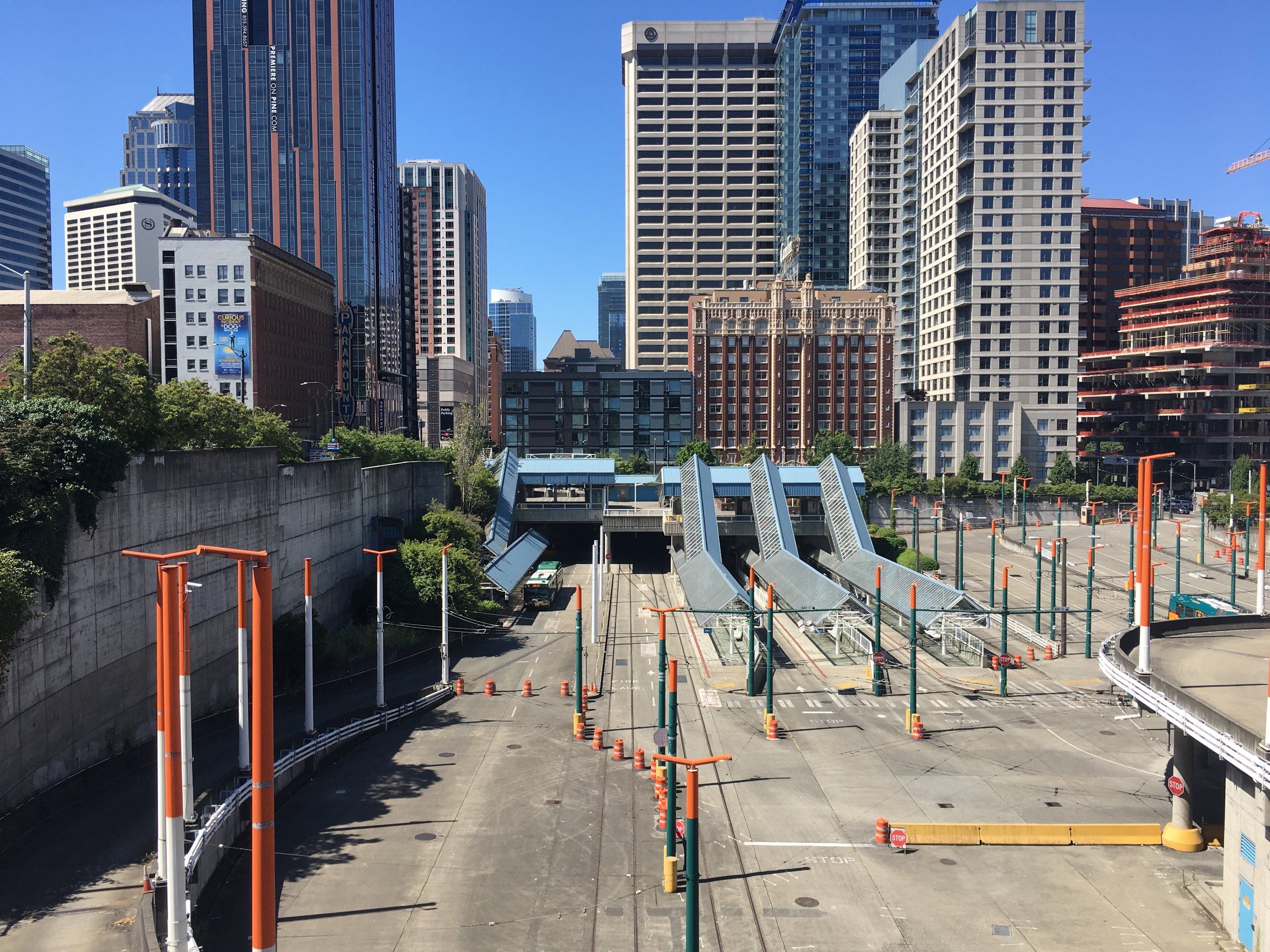Urban Design: Washington State Convention Center Expansion
/Situated in the heart of Seattle, the Washington State Convention Center has been a prominent events facility in the Pacific Northwest for over two decades. The Convention Center is now proposing to build an additional sister facility near the existing building to address a growing demand for larger events. This week, our Project Manager Josh introduced us to the billion-dollar Convention Center expansion plan, and addressed some key public concerns regarding the proposed additional facility.
Proposed rendering of the WSCC expansion project. | Image by LMN Architects via Seattle.gov
Witten by Josh Janet, Project Manager | PE:
The Washington State Convention Center (WSCC) hosts around 350 events per year near the downtown of Seattle. Many residents in the region have attended conventions there for their respective industries or personal interests; I myself have attended conventions for the American Planning Association and the Urban Land Institute there. The facility contains over 414,000 square foot of total rentable space, which is comparable to many others in the United States but places it far from the category of largest convention center in the United States (that distinction belongs to McCormick Place in Chicago) and smaller than the average size convention center.
This status quo prompted the WSCC to purchase the Convention Place Bus Station property and adjacent properties when they became available for sale from King County, with the grand purpose of an expansion that would double the size of the existing Convention Center. Each event currently booked at the Convention Center requires several days for both set up and breakdown, in addition to the event itself. A second facility would provide more flexibility for either larger events or a greater number of events at the current size to be held, along with more streamlined staging between events. The project would also produce more construction jobs and an estimated 2,300 additional lower wage jobs.
The current Convention Place bus station will be part of the site for the proposed expansion. | Photo by Josh Janet
There’s one wrinkle in this proposal, however, that has some citizens concerned. This project requires an alley vacation in order to move forward, which means that, come November, the City Council will need to:
- “Consider the impact of the proposed vacation upon the circulation, access, utilities, light, air, open space and views provided by the right-of-way”;
- “Consider the land use impacts of the proposed vacation”; and
- “Approve proposed vacations only when they provide a long-term benefit to the general public.”
On that last point, questions have been raised as to whether an expansion of the Convention Center is truly the most valuable use of that eight acres of public land near the heart of the city, especially at a time when land costs have hindered the development of new parkland and affordable housing. The WSCC reached out to the general public for suggestions on a community benefits package last December to address that third criteria, but the package that is currently under review by the Seattle Design Commission did not include many of the suggested projects, provided much less in funding for others, and finally included funding for other public benefits that seem to be more beneficial to the WSCC than the general public.
There is no formula for what the dollar amount needs to be for the value of the public benefits package, which complicates matters. However, a coalition of “nine nonprofits, community organizations, and advocacy groups serving neighborhoods adjacent to the WSCC Addition” has released its own package that it argues is in line with previous street vacations (and can be read here). The short version is that they propose funding for five (5) projects related to parks and public spaces, funding for five (5) projects for improved multimodal transportation in the surrounding area, and increased funding for affordable housing.
Based on previous street vacations, the coalition believes that the value for the public benefits should be in the $65 to $70 million range. The WSCC is currently proposing $30 million, of which $17 million is allocated for the development of a plaza five stories up that was already going to be built as part of the project (it would not have been open to the public before). This proposal is questionable because the hours that it would stay open would be limited and it is unknown how visible of a space it would be to the public-at-large.
Properly funding affordable housing is the most important public benefit in my opinion, given the crisis the city is in now for the gross lack housing available to support people of all economic stations. The coalition is requesting $33 million for affordable housing, which it believes will be adequate to fund the construction of enough affordable housing units to accommodate the number that would be necessary to house the aforementioned 2,300 minimum wage workers that would be employed by the WSCC. The current package from the WSCC proposes $5 million for affordable housing.
The WSCC expansion project will likely move forward in some capacity, but considering how substantial of an impact it is likely to have on downtown Seattle’s urban fabric and housing needs in the near future, it is vital that Seattle residents are able to compel its leaders to address the myriad concerns surrounding a project of this scale. You can’t put the genie back in the bottle, so to speak, so it’s better that the consequences be addressed sooner rather than later.
Resources:
- Boiko-Weyrauch, Anna. “If Airbnbs get staxed, should Seattle’s Convention Center get the money?” KUOW News and Information. 4 June 2017. Available WWW: http://kuow.org/post/if-airbnbs-get-taxed-should-seattle-s-convention-center-get-money.
- “The Community Package.” The Community Package. Last visited 11 July 2017. Available WWW: https://www.communitypackage.org/communitypackage/.
- Hyde, David. “The big, expensive project in downtown Seattle we’re not talking about.” KUOW News and Information. 8 June 2016. Available WWW: http://kuow.org/post/big-expensive-project-downtown-seattle-were-not-talking-about.
- “List of convention centers in the United States.” Wikipedia. Last visited 11 July 2017. Available WWW: https://en.wikipedia.org/wiki/List_of_convention_centers_in_the_United_States#By_size.
- Macz, Brandon. “Design Commission questions WSCC Addition urban park.” Capitol Hill Times. 7 July 2017. Available WWW: http://www.capitolhilltimes.com/Content/News/News/Article/Design-Commission-questions-WSCC-Addition-urban-park/26/337/5034.
- “SDOT – Street Vacations.” Seattle Department of Transportation. Last visited 11 July 2017. Available WWW: https://www.seattle.gov/transportation/streetvacations.htm.
- “WSCC Services & Facts.” Visit Seattle. Last visited 11 July 2017. Available WWW: http://www.visitseattle.org/meeting-planners/washington-state-convention-center/services-facts/.








