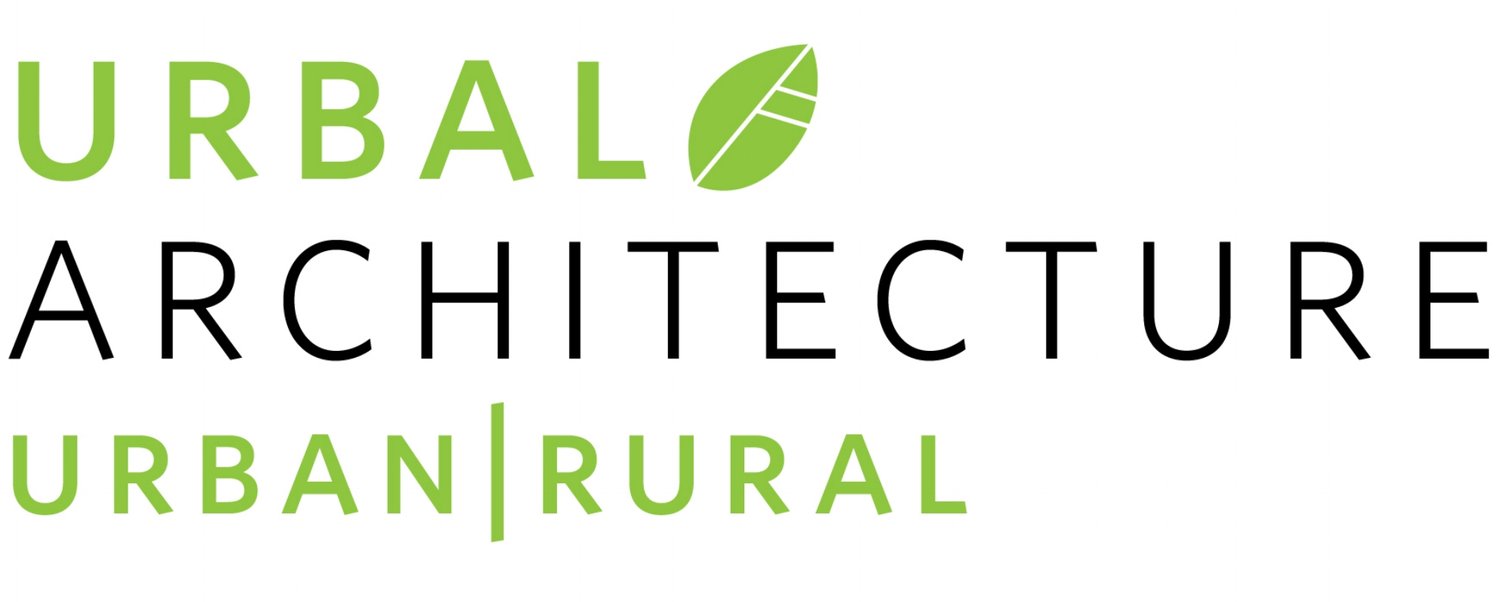Urban Design: Backyard Cottages for Seniors
/For seniors who require long-term senior care, staying in hospitals and long-term care facilities may be financially challenging, particularly if they are living off their pensions and retirement funds with limited coverage for healthcare. To create a more affordable housing option for seniors, a research team in Calgary, Alberta, has been developing a portable solution that would allow seniors to remain in a home environment and age in place in a community.
This week, our Project Manager, Josh, introduced us to an innovative backyard cottage project in Calgary and discussed the potentials of developing prefabricated cottages in Seattle.
A rendering of the backyard cottage project. | Image by the University of Calgary Faculty of Environmental Design via Next City.
Written by Josh Janet, Project Manager | PE:
One solution for addressing city concerns over population growth and housing shortages that has been discussed over the last few years in Seattle is the backyard cottage (otherwise known as “mother-in-law suite,” “laneway housing,” or the painfully dull “detached accessory dwelling unit”). The basic idea is that rather than upzone single-family neighborhoods around the city to allow for apartment building construction, single family neighborhoods may be zoned (and encouraged) instead to build additional smaller units on existing properties to create new living space.
It is not my intent with this post to weigh the pros and cons of backyard cottages. There has been plenty of that going around neighborhood councils and planning meetings as it is. Instead, I thought I would comment on a recent article on Next City that introduces the idea of prefabricated cottages designed specifically for seniors in mind.
The provision of senior housing is a chief concern for the folks at Urbal. We work diligently with clients on designing and developing senior housing that addresses the needs of an older population while respecting the need to support independent and active lifestyles. Unfortunately, new construction can be very expensive, especially in hot real estate markets like Seattle, and so the work we produce isn’t always affordable to the full range of seniors that need both affordable and accessible housing.
Researchers at the University of Calgary’s Faculty of Environmental Design, Cumming School of Medicine, and O’Brien Institute for Public Health are currently evaluating a prefabricated backyard cottage designed with medical monitoring technology and chronic disease management equipment included. The single-story units are approximately 460 square feet in area (less than the 800 square feet maximum allowed in Seattle) and are intended to be portable for re-use on multiple sites. Special features include:
- The cabinetry in the kitchenettes are designed with wipe boards to help seniors coping with memory loss to mark the contents of each.
- Under-cabinet lighting is used in areas with counter tops, such as the kitchen and bathroom, to help residents’ eyes adjust more easily when being used at night.
- Full length towel bars along bottom cabinetry that double as grab bars.
Backyard cottages are popular in Canadian cities like Calgary and Vancouver because the lots are generally longer and skinnier than what we have in the United States and can more easily accommodate additional units without impacting the privacy of the primary residence. The lots are also usually backed by an alley, so backyard cottage residents can access their units without having to pass through the front of the property. What I’m getting at is that these specific units might not work as well on Seattle lots, but the general idea remains a good one.
A second concern is the cost. The article states that these units would be expected to be rented or leased for $1500 to $1900 per month. This is not unreasonable for a senior that requires extensive medical monitoring and treatment from a healthcare professional, but I would imagine that subsidizing even a portion of the cost of these units as a city policy would help seniors relying on social security payments to afford these units more comfortably.
A third concern is the appearance of these units. They look very institutionalized, even with a few stylized elements like continuous grab bars in the bathrooms that double as shower rods and toilet paper dispensers. The presence of medical equipment in the home doesn’t preclude it from being designed to feel like a home. Warmer tones and more natural materials would help make the cottage feel right at home in a single-family neighborhood rather than the current “Jetsons” vibe this unit is imparting.
I will be following the development of these units to see how they perform and whether or not the University will be able to partner with a contractor and manufacturer to get the idea off the ground.








